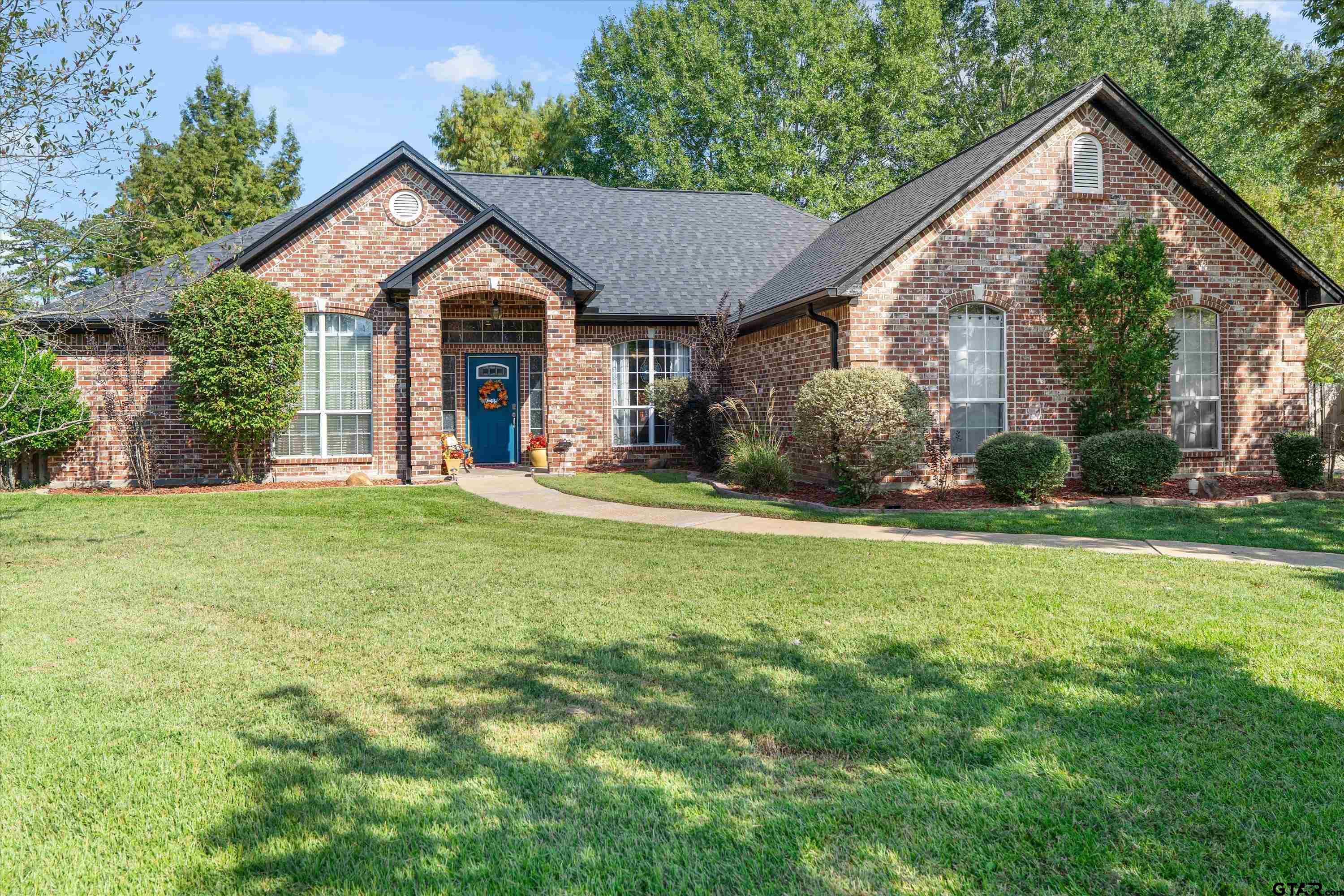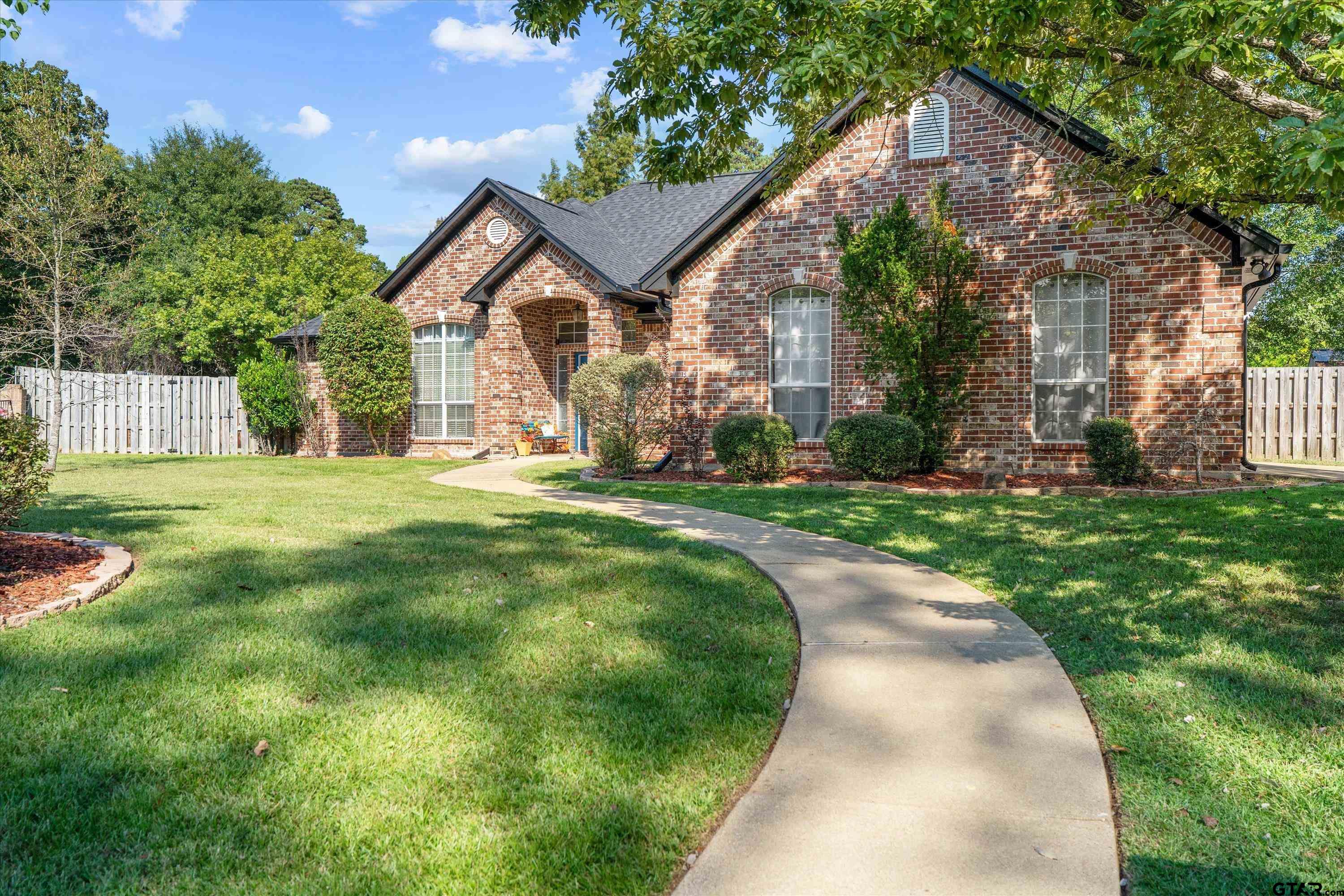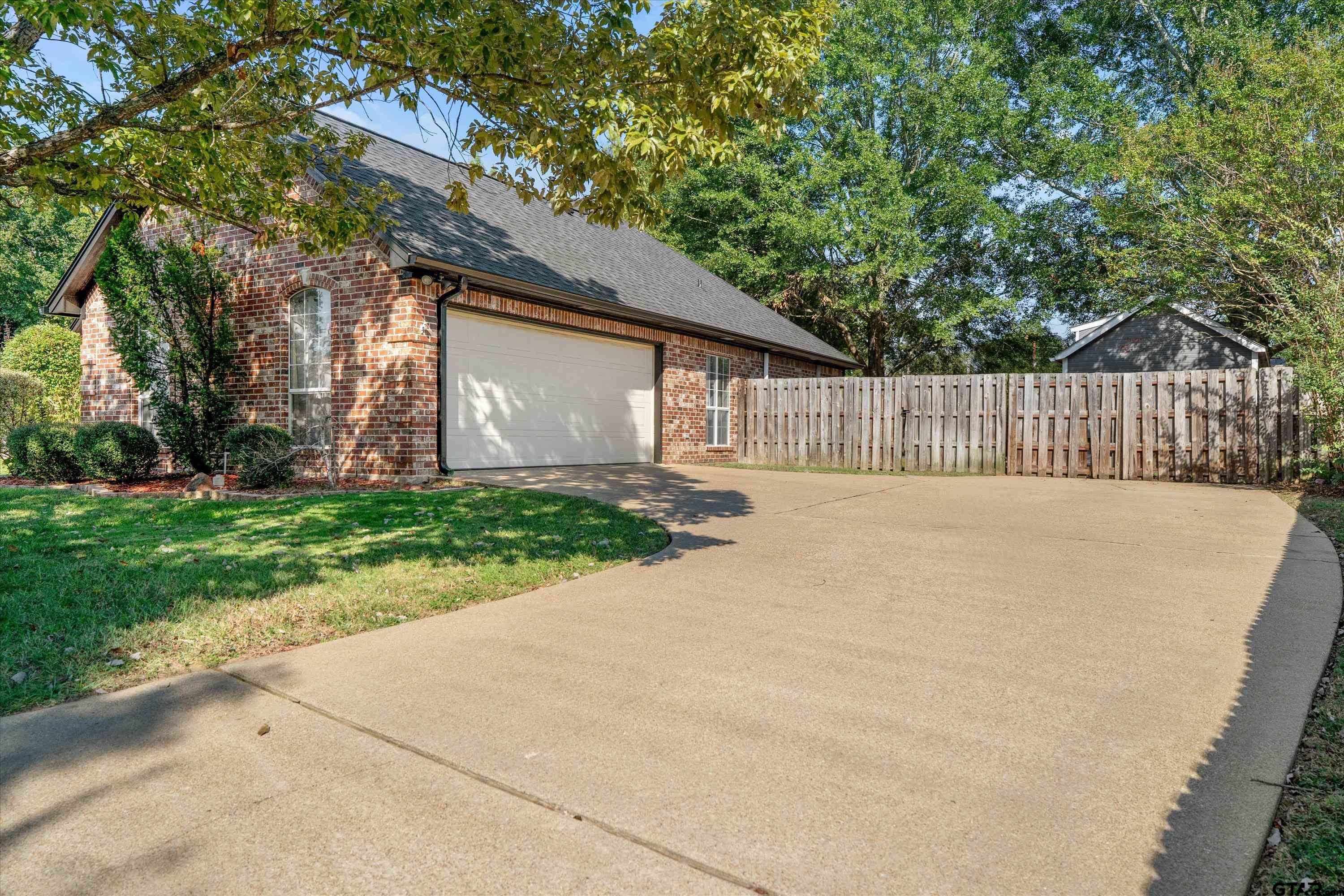


43 Rim Road, Kilgore, TX 75662
$377,500
4
Beds
2
Baths
2,154
Sq Ft
Single Family
Active
Listed by
Trey Anderson Iii
Pinnacle Realty Advisors
Last updated:
October 4, 2025, 02:56 PM
MLS#
25014755
Source:
TX GTAR
About This Home
Home Facts
Single Family
2 Baths
4 Bedrooms
Built in 1998
Price Summary
377,500
$175 per Sq. Ft.
MLS #:
25014755
Last Updated:
October 4, 2025, 02:56 PM
Rooms & Interior
Bedrooms
Total Bedrooms:
4
Bathrooms
Total Bathrooms:
2
Full Bathrooms:
2
Interior
Living Area:
2,154 Sq. Ft.
Structure
Structure
Architectural Style:
Traditional
Building Area:
2,154 Sq. Ft.
Year Built:
1998
Finances & Disclosures
Price:
$377,500
Price per Sq. Ft:
$175 per Sq. Ft.
Contact an Agent
Yes, I would like more information from Coldwell Banker. Please use and/or share my information with a Coldwell Banker agent to contact me about my real estate needs.
By clicking Contact I agree a Coldwell Banker Agent may contact me by phone or text message including by automated means and prerecorded messages about real estate services, and that I can access real estate services without providing my phone number. I acknowledge that I have read and agree to the Terms of Use and Privacy Notice.
Contact an Agent
Yes, I would like more information from Coldwell Banker. Please use and/or share my information with a Coldwell Banker agent to contact me about my real estate needs.
By clicking Contact I agree a Coldwell Banker Agent may contact me by phone or text message including by automated means and prerecorded messages about real estate services, and that I can access real estate services without providing my phone number. I acknowledge that I have read and agree to the Terms of Use and Privacy Notice.