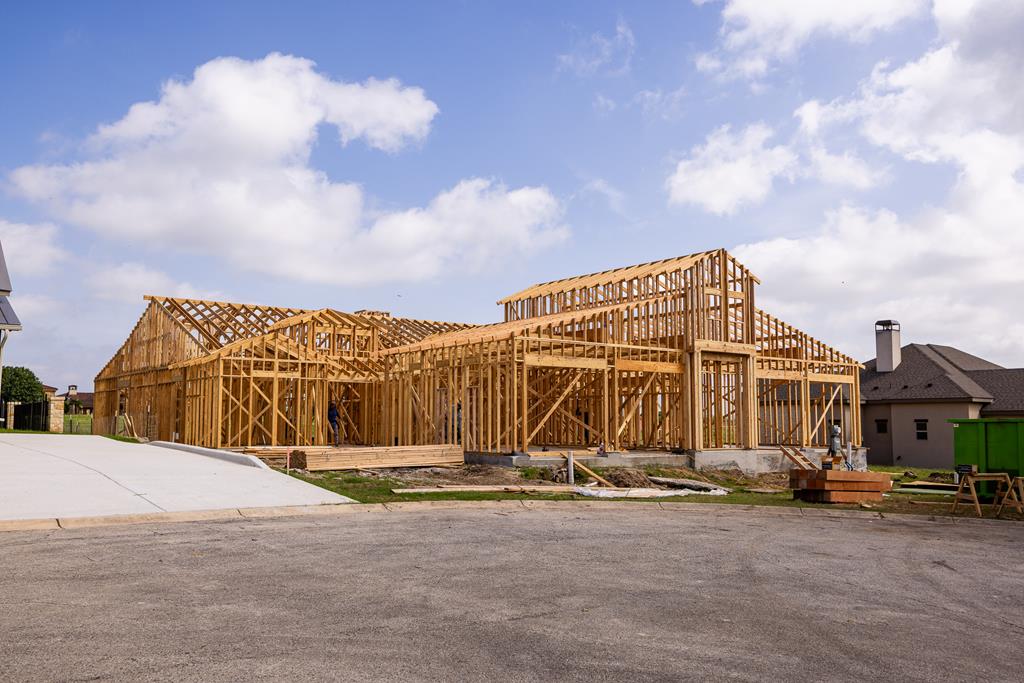


3200 # 2 Pinnacle Club Dr, Kerrville, TX 78028
Active
Listed by
Stacy Stavinoha
Ct Realty
830-895-8505
Last updated:
July 31, 2025, 02:40 PM
MLS#
119846
Source:
TX KBOR
About This Home
Home Facts
Single Family
3 Baths
3 Bedrooms
Built in 2025
Price Summary
749,000
$362 per Sq. Ft.
MLS #:
119846
Last Updated:
July 31, 2025, 02:40 PM
Rooms & Interior
Bedrooms
Total Bedrooms:
3
Bathrooms
Total Bathrooms:
3
Full Bathrooms:
3
Interior
Living Area:
2,069 Sq. Ft.
Structure
Structure
Architectural Style:
Cottage
Building Area:
2,069 Sq. Ft.
Year Built:
2025
Lot
Lot Size (Sq. Ft):
6,098
Finances & Disclosures
Price:
$749,000
Price per Sq. Ft:
$362 per Sq. Ft.
Contact an Agent
Yes, I would like more information from Coldwell Banker. Please use and/or share my information with a Coldwell Banker agent to contact me about my real estate needs.
By clicking Contact I agree a Coldwell Banker Agent may contact me by phone or text message including by automated means and prerecorded messages about real estate services, and that I can access real estate services without providing my phone number. I acknowledge that I have read and agree to the Terms of Use and Privacy Notice.
Contact an Agent
Yes, I would like more information from Coldwell Banker. Please use and/or share my information with a Coldwell Banker agent to contact me about my real estate needs.
By clicking Contact I agree a Coldwell Banker Agent may contact me by phone or text message including by automated means and prerecorded messages about real estate services, and that I can access real estate services without providing my phone number. I acknowledge that I have read and agree to the Terms of Use and Privacy Notice.