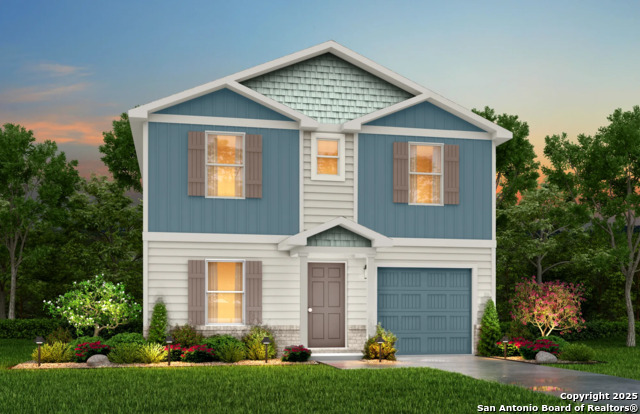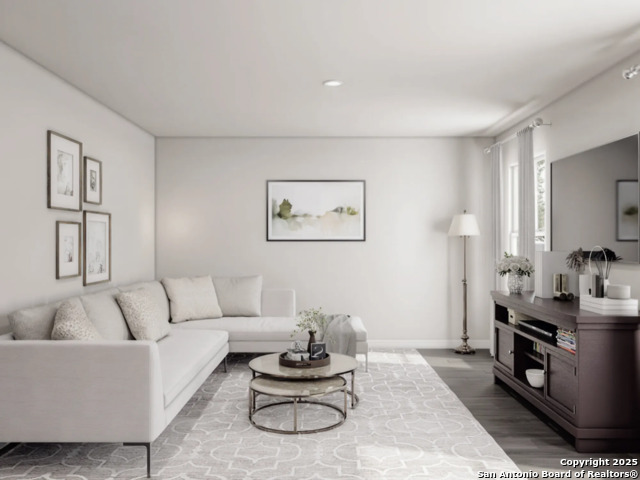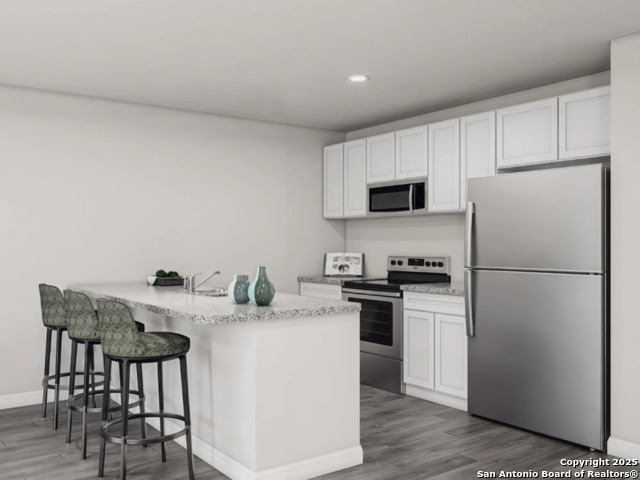


301 Mariposa Circle, Kenedy, TX 78119
$219,997
4
Beds
3
Baths
2,001
Sq Ft
Single Family
Pending
Listed by
Teresa Fuentes
Jason Mitchell Real Estate
469-400-0107
Last updated:
October 24, 2025, 07:15 AM
MLS#
1875374
Source:
SABOR
About This Home
Home Facts
Single Family
3 Baths
4 Bedrooms
Built in 2025
Price Summary
219,997
$109 per Sq. Ft.
MLS #:
1875374
Last Updated:
October 24, 2025, 07:15 AM
Added:
4 month(s) ago
Rooms & Interior
Bedrooms
Total Bedrooms:
4
Bathrooms
Total Bathrooms:
3
Full Bathrooms:
2
Interior
Living Area:
2,001 Sq. Ft.
Structure
Structure
Architectural Style:
A-Frame, Two Story
Building Area:
2,001 Sq. Ft.
Year Built:
2025
Lot
Lot Size (Sq. Ft):
4,791
Finances & Disclosures
Price:
$219,997
Price per Sq. Ft:
$109 per Sq. Ft.
Contact an Agent
Yes, I would like more information from Coldwell Banker. Please use and/or share my information with a Coldwell Banker agent to contact me about my real estate needs.
By clicking Contact I agree a Coldwell Banker Agent may contact me by phone or text message including by automated means and prerecorded messages about real estate services, and that I can access real estate services without providing my phone number. I acknowledge that I have read and agree to the Terms of Use and Privacy Notice.
Contact an Agent
Yes, I would like more information from Coldwell Banker. Please use and/or share my information with a Coldwell Banker agent to contact me about my real estate needs.
By clicking Contact I agree a Coldwell Banker Agent may contact me by phone or text message including by automated means and prerecorded messages about real estate services, and that I can access real estate services without providing my phone number. I acknowledge that I have read and agree to the Terms of Use and Privacy Notice.