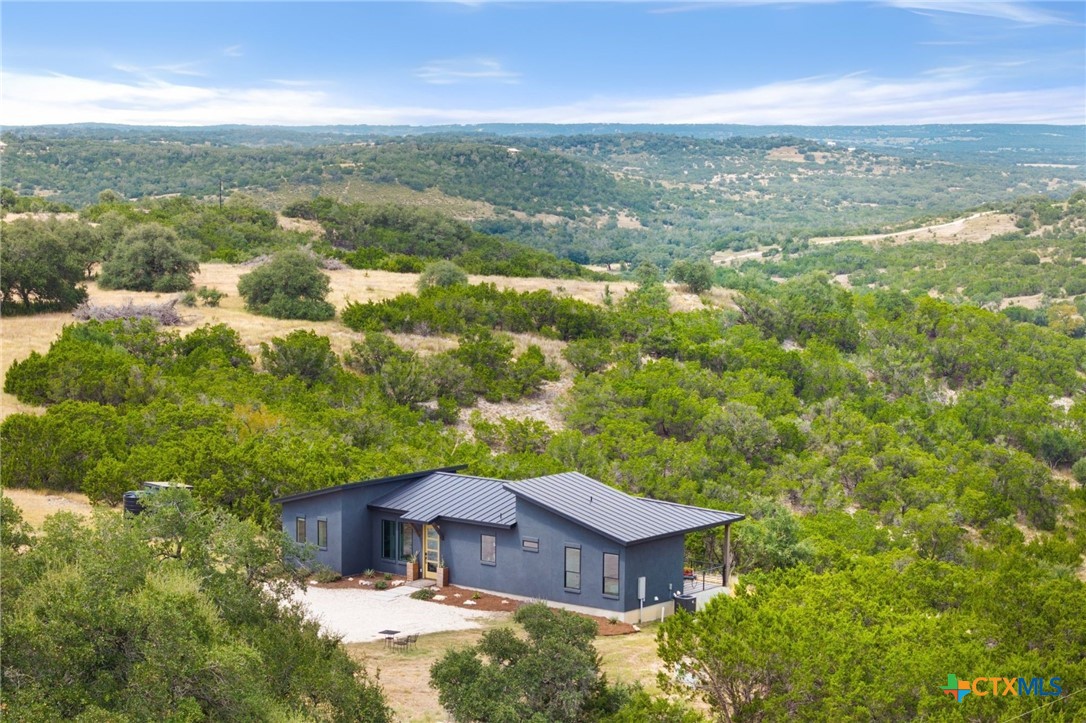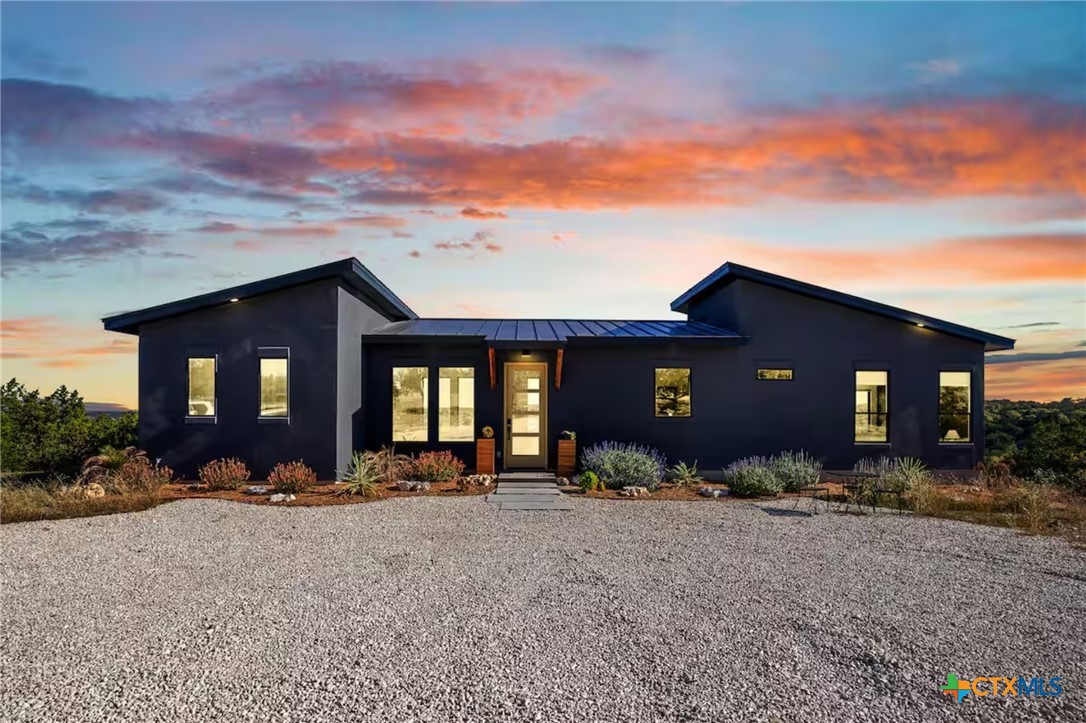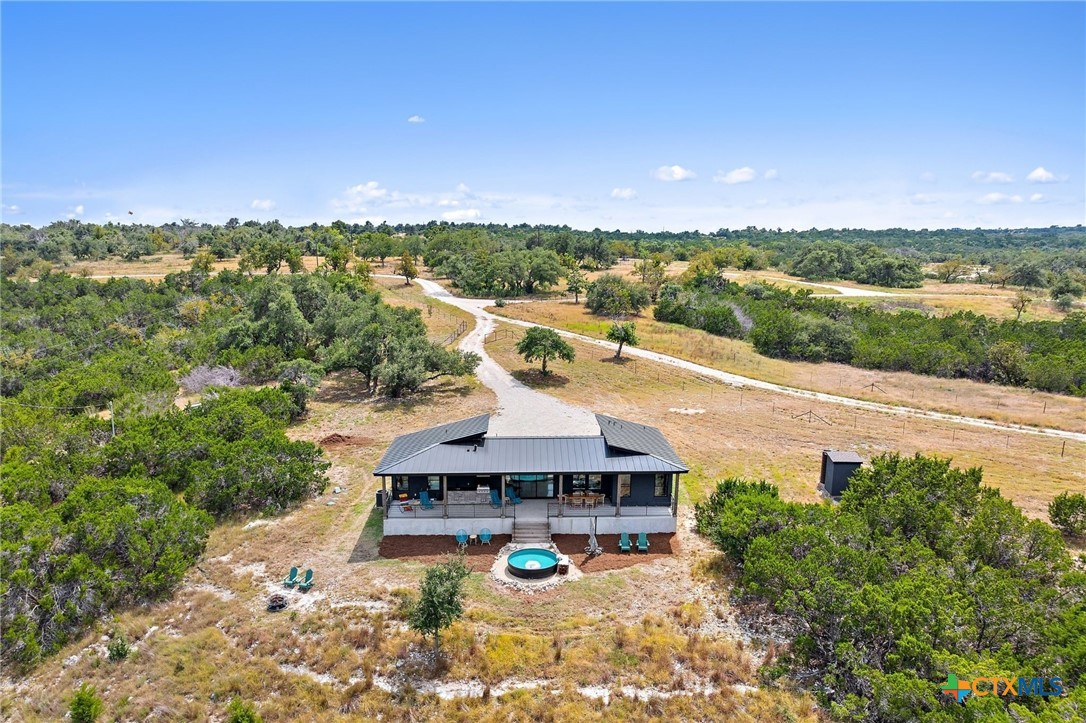


Listed by
Tricia Keith
Keller Williams Realty
Last updated:
November 23, 2025, 03:07 PM
MLS#
594632
Source:
TX FRAR
About This Home
Home Facts
Single Family
2 Baths
2 Bedrooms
Built in 2024
Price Summary
1,250,000
$1,225 per Sq. Ft.
MLS #:
594632
Last Updated:
November 23, 2025, 03:07 PM
Added:
1 month(s) ago
Rooms & Interior
Bedrooms
Total Bedrooms:
2
Bathrooms
Total Bathrooms:
2
Full Bathrooms:
2
Interior
Living Area:
1,020 Sq. Ft.
Structure
Structure
Building Area:
1,020 Sq. Ft.
Year Built:
2024
Lot
Lot Size (Sq. Ft):
1,263,240
Finances & Disclosures
Price:
$1,250,000
Price per Sq. Ft:
$1,225 per Sq. Ft.
Contact an Agent
Yes, I would like more information from Coldwell Banker. Please use and/or share my information with a Coldwell Banker agent to contact me about my real estate needs.
By clicking Contact I agree a Coldwell Banker Agent may contact me by phone or text message including by automated means and prerecorded messages about real estate services, and that I can access real estate services without providing my phone number. I acknowledge that I have read and agree to the Terms of Use and Privacy Notice.
Contact an Agent
Yes, I would like more information from Coldwell Banker. Please use and/or share my information with a Coldwell Banker agent to contact me about my real estate needs.
By clicking Contact I agree a Coldwell Banker Agent may contact me by phone or text message including by automated means and prerecorded messages about real estate services, and that I can access real estate services without providing my phone number. I acknowledge that I have read and agree to the Terms of Use and Privacy Notice.