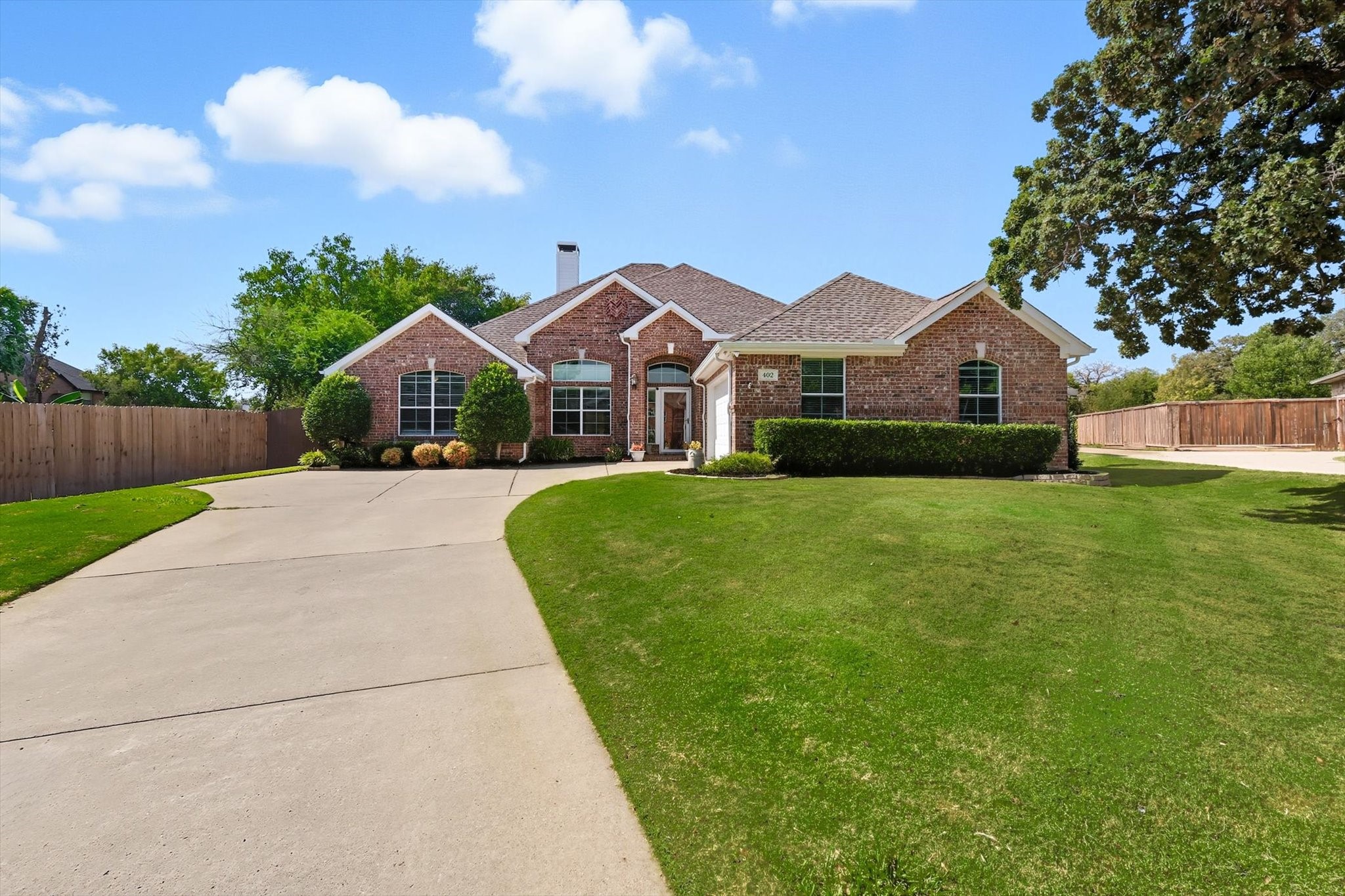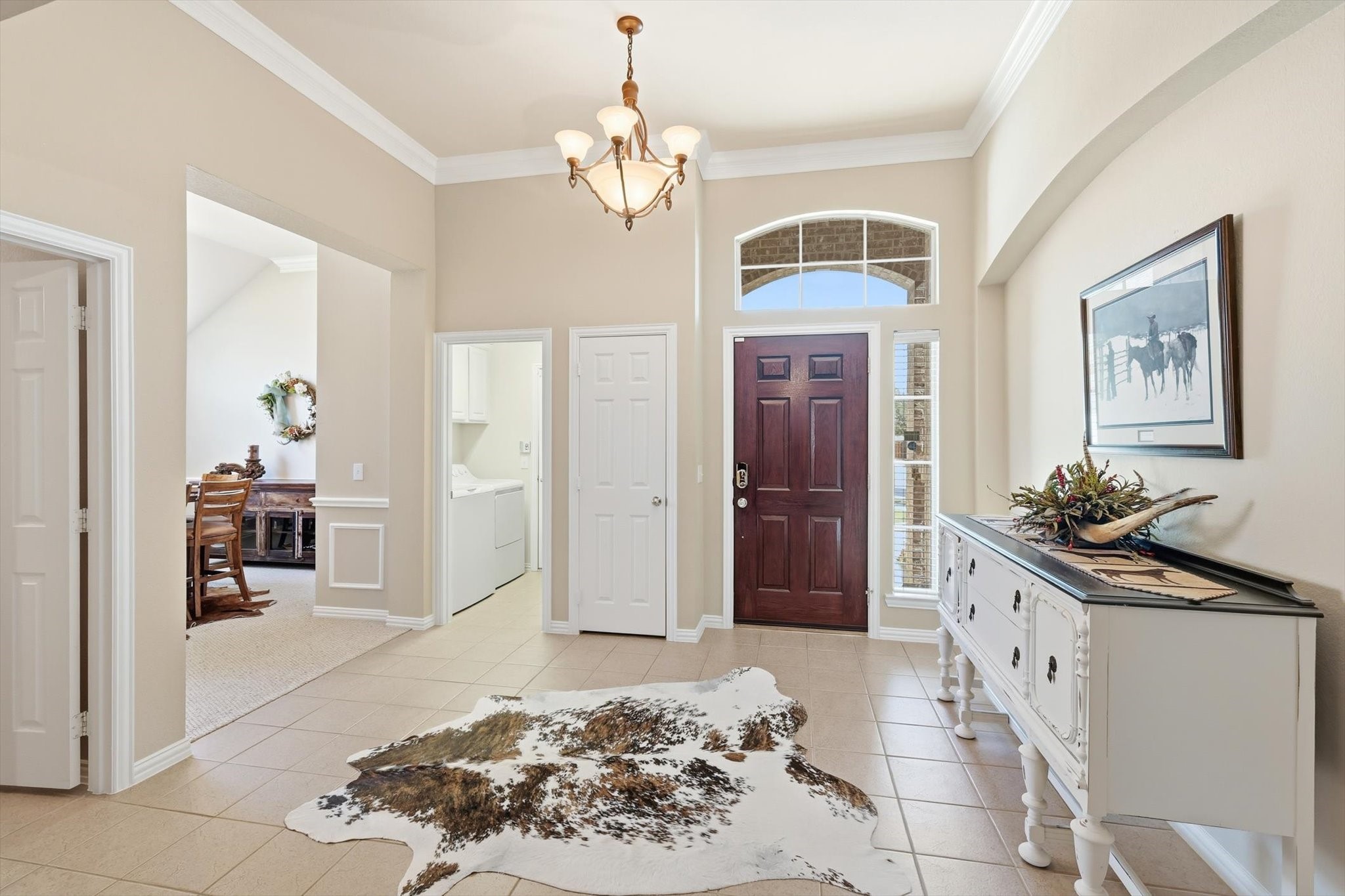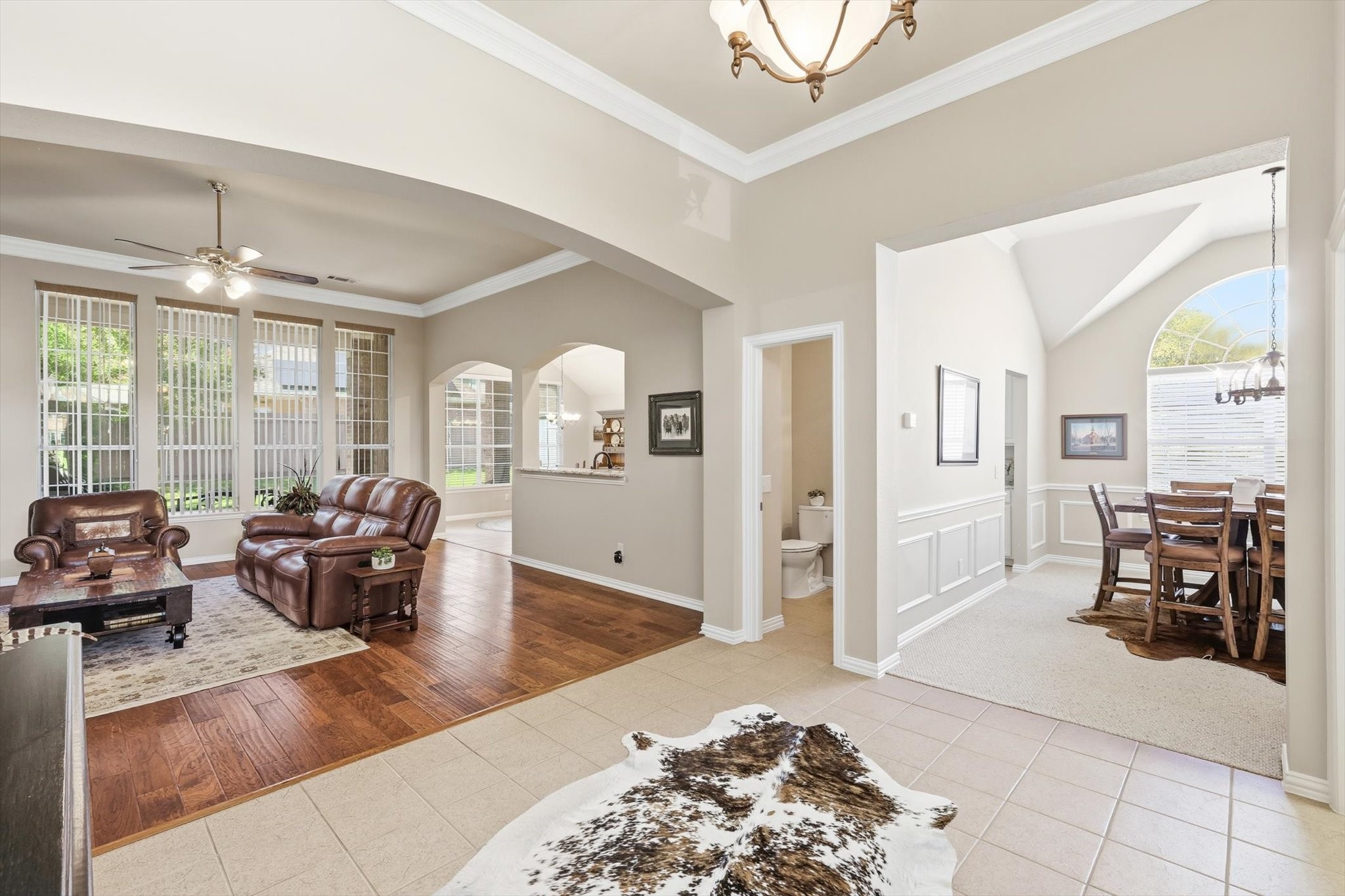


402 Mineral Springs Court, Keller, TX 76248
Active
Listed by
Christie Hill
eXp Realty
Last updated:
October 31, 2025, 04:47 PM
MLS#
21066333
Source:
GDAR
About This Home
Home Facts
Single Family
3 Baths
4 Bedrooms
Built in 2001
Price Summary
600,000
$230 per Sq. Ft.
MLS #:
21066333
Last Updated:
October 31, 2025, 04:47 PM
Rooms & Interior
Bedrooms
Total Bedrooms:
4
Bathrooms
Total Bathrooms:
3
Full Bathrooms:
2
Interior
Living Area:
2,599 Sq. Ft.
Structure
Structure
Architectural Style:
Traditional
Building Area:
2,599 Sq. Ft.
Year Built:
2001
Lot
Lot Size (Sq. Ft):
10,846
Finances & Disclosures
Price:
$600,000
Price per Sq. Ft:
$230 per Sq. Ft.
Contact an Agent
Yes, I would like more information from Coldwell Banker. Please use and/or share my information with a Coldwell Banker agent to contact me about my real estate needs.
By clicking Contact I agree a Coldwell Banker Agent may contact me by phone or text message including by automated means and prerecorded messages about real estate services, and that I can access real estate services without providing my phone number. I acknowledge that I have read and agree to the Terms of Use and Privacy Notice.
Contact an Agent
Yes, I would like more information from Coldwell Banker. Please use and/or share my information with a Coldwell Banker agent to contact me about my real estate needs.
By clicking Contact I agree a Coldwell Banker Agent may contact me by phone or text message including by automated means and prerecorded messages about real estate services, and that I can access real estate services without providing my phone number. I acknowledge that I have read and agree to the Terms of Use and Privacy Notice.