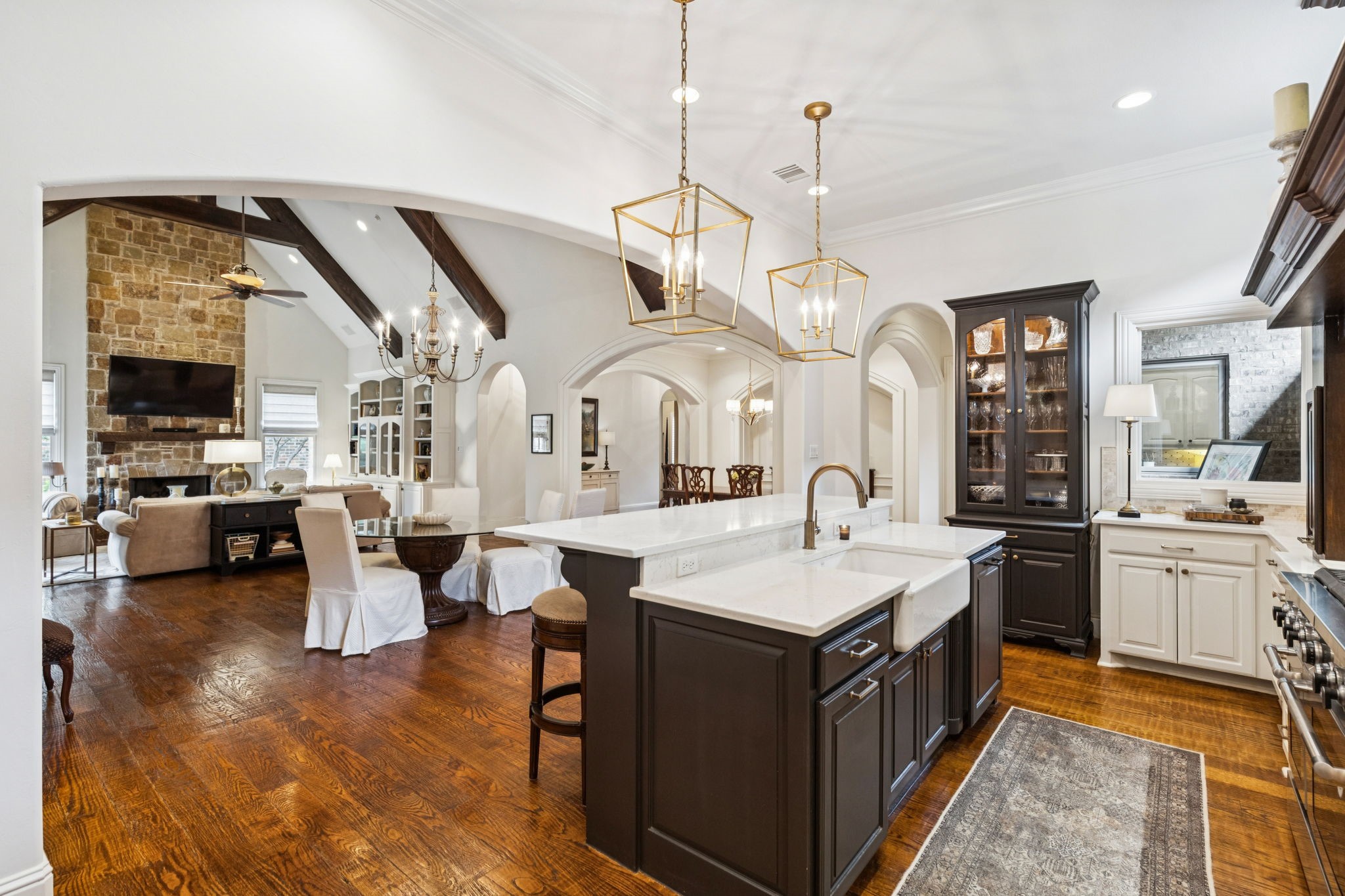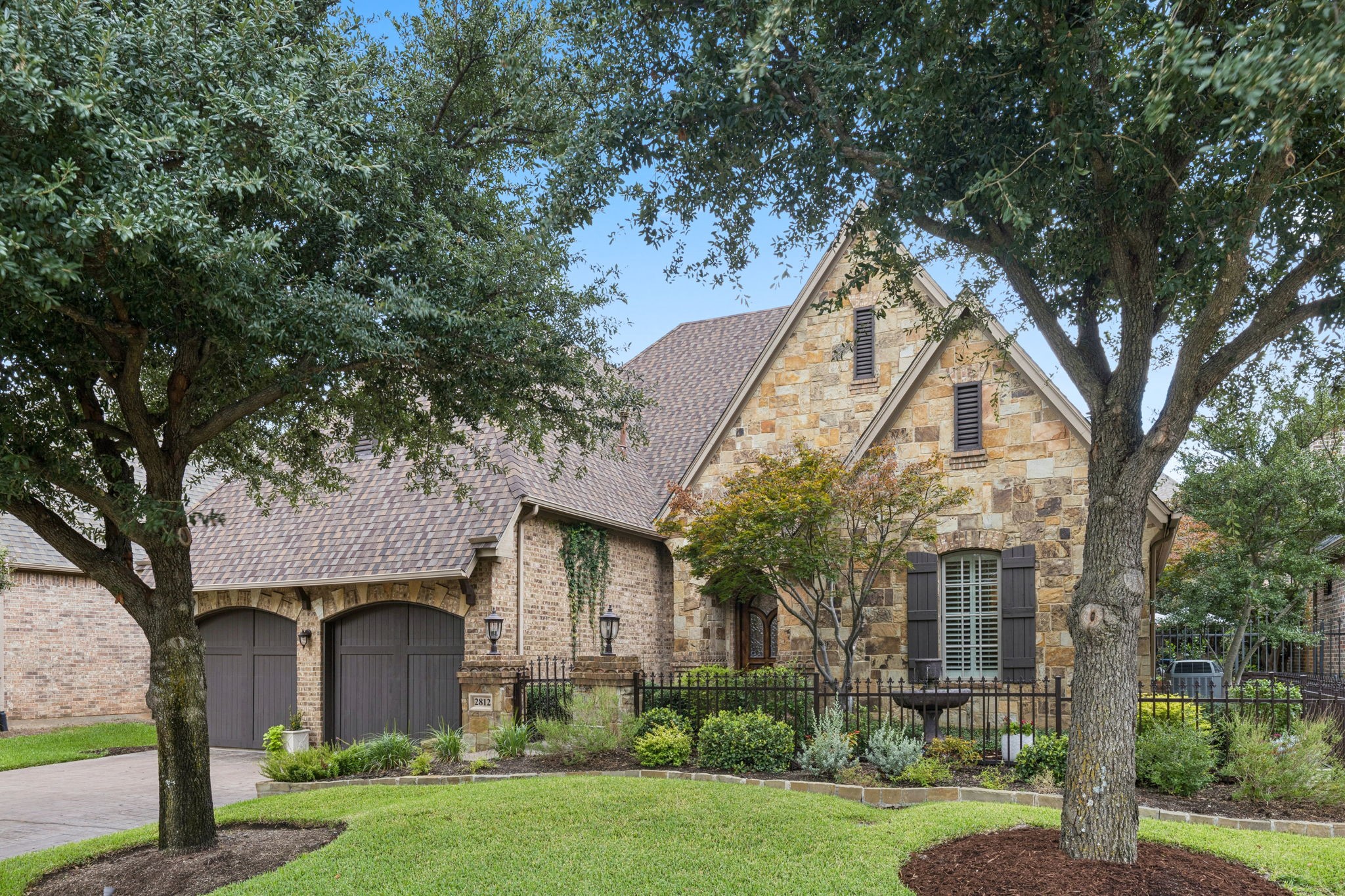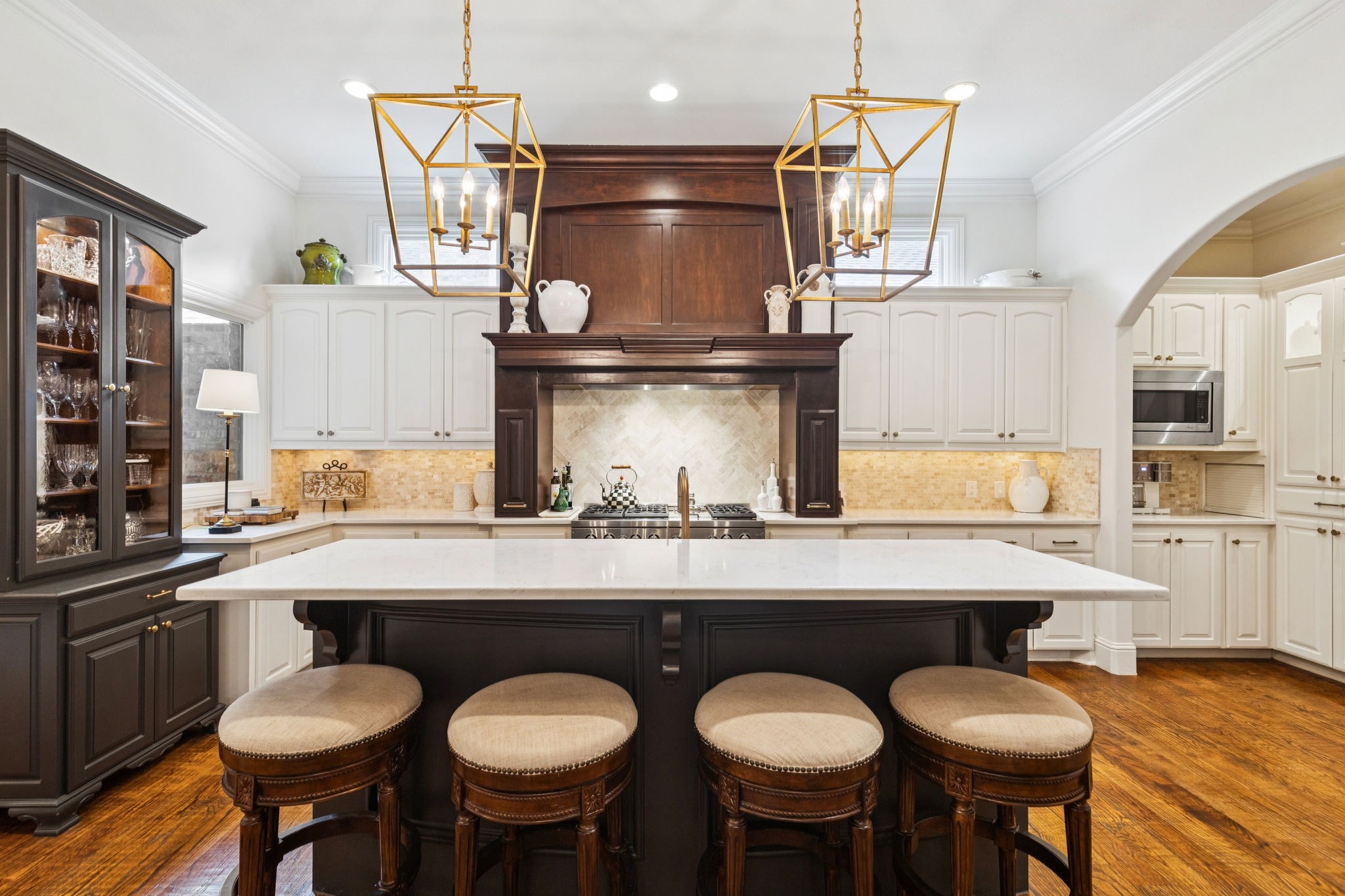


Listed by
Tonia Beard
Allie Beth Allman & Associates
Last updated:
October 9, 2025, 11:47 AM
MLS#
21068181
Source:
GDAR
About This Home
Home Facts
Single Family
3 Baths
3 Bedrooms
Built in 2007
Price Summary
1,059,000
$353 per Sq. Ft.
MLS #:
21068181
Last Updated:
October 9, 2025, 11:47 AM
Rooms & Interior
Bedrooms
Total Bedrooms:
3
Bathrooms
Total Bathrooms:
3
Full Bathrooms:
3
Interior
Living Area:
2,994 Sq. Ft.
Structure
Structure
Architectural Style:
Traditional
Building Area:
2,994 Sq. Ft.
Year Built:
2007
Lot
Lot Size (Sq. Ft):
7,753
Finances & Disclosures
Price:
$1,059,000
Price per Sq. Ft:
$353 per Sq. Ft.
Contact an Agent
Yes, I would like more information from Coldwell Banker. Please use and/or share my information with a Coldwell Banker agent to contact me about my real estate needs.
By clicking Contact I agree a Coldwell Banker Agent may contact me by phone or text message including by automated means and prerecorded messages about real estate services, and that I can access real estate services without providing my phone number. I acknowledge that I have read and agree to the Terms of Use and Privacy Notice.
Contact an Agent
Yes, I would like more information from Coldwell Banker. Please use and/or share my information with a Coldwell Banker agent to contact me about my real estate needs.
By clicking Contact I agree a Coldwell Banker Agent may contact me by phone or text message including by automated means and prerecorded messages about real estate services, and that I can access real estate services without providing my phone number. I acknowledge that I have read and agree to the Terms of Use and Privacy Notice.