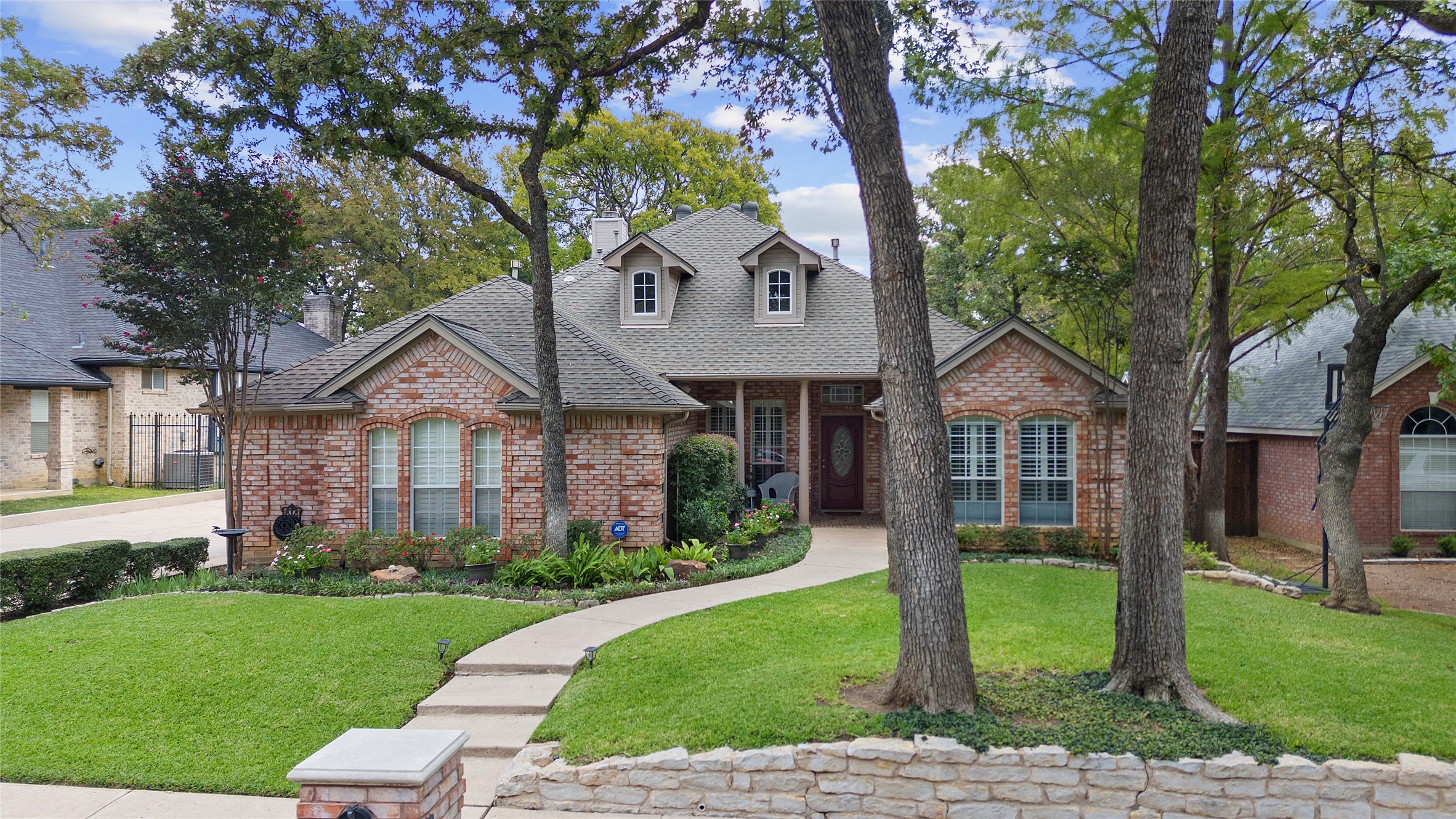Local Realty Service Provided By: Coldwell Banker Apex, Realtors

1407 Briar Meadow Drive, Keller, TX 76248
$629,000
Last List Price
3
Beds
3
Baths
2,856
Sq Ft
Single Family
Sold
Listed by
Susan Larrabee
Bought with eXp Realty, LLC
Berkshire Hathawayhs Penfed Tx
MLS#
20895128
Source:
GDAR
Sorry, we are unable to map this address
About This Home
Home Facts
Single Family
3 Baths
3 Bedrooms
Built in 1998
Price Summary
629,000
$220 per Sq. Ft.
MLS #:
20895128
Sold:
May 2, 2025
Rooms & Interior
Bedrooms
Total Bedrooms:
3
Bathrooms
Total Bathrooms:
3
Full Bathrooms:
3
Interior
Living Area:
2,856 Sq. Ft.
Structure
Structure
Architectural Style:
Traditional
Building Area:
2,856 Sq. Ft.
Year Built:
1998
Lot
Lot Size (Sq. Ft):
12,980
Finances & Disclosures
Price:
$629,000
Price per Sq. Ft:
$220 per Sq. Ft.
Information provided, in part, by North Texas Real Estate Information Systems, Inc. Last Updated July 26, 2025 Listings with the NTREIS logo are listed by brokerages other than Coldwell Banker Apex, Realtors.