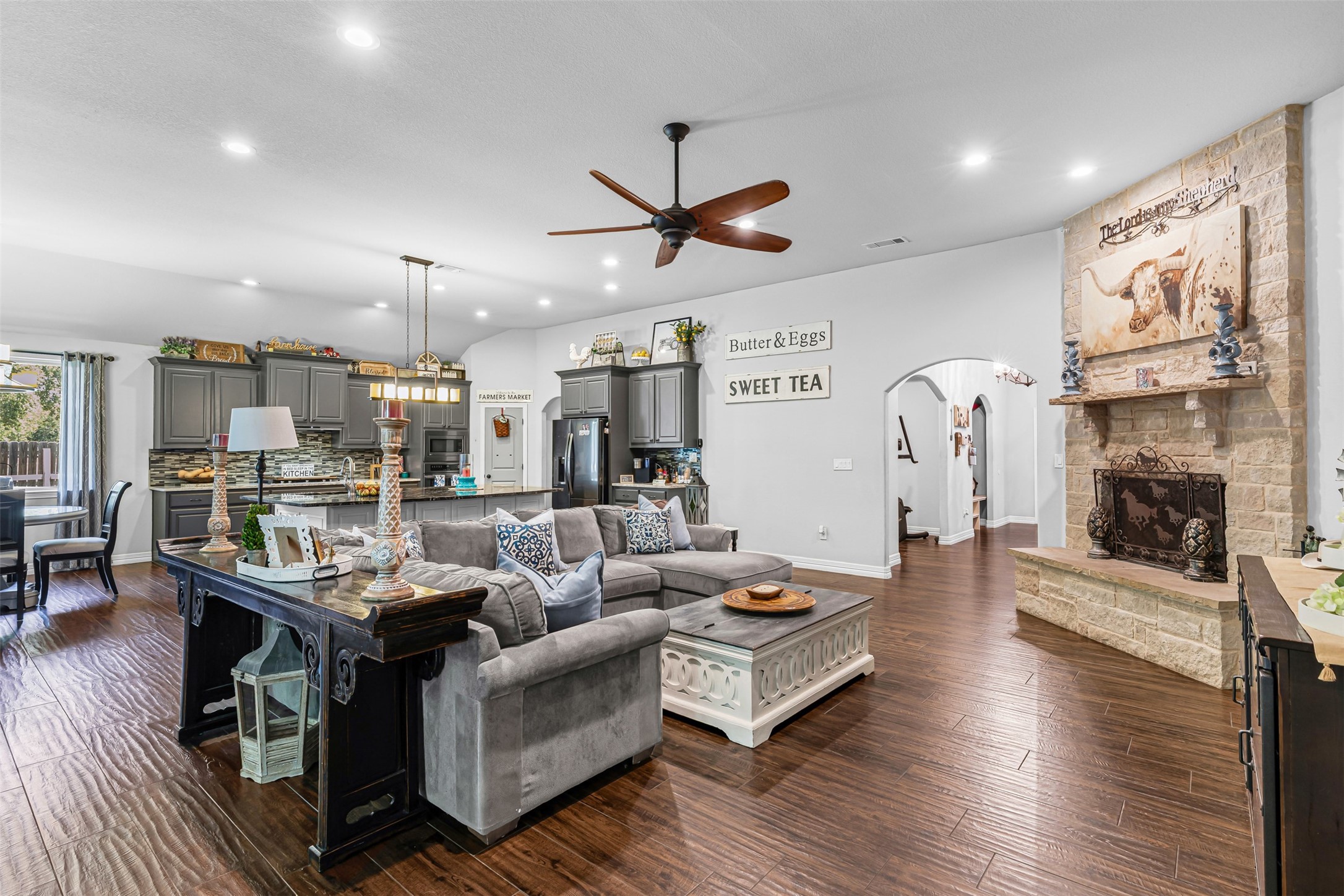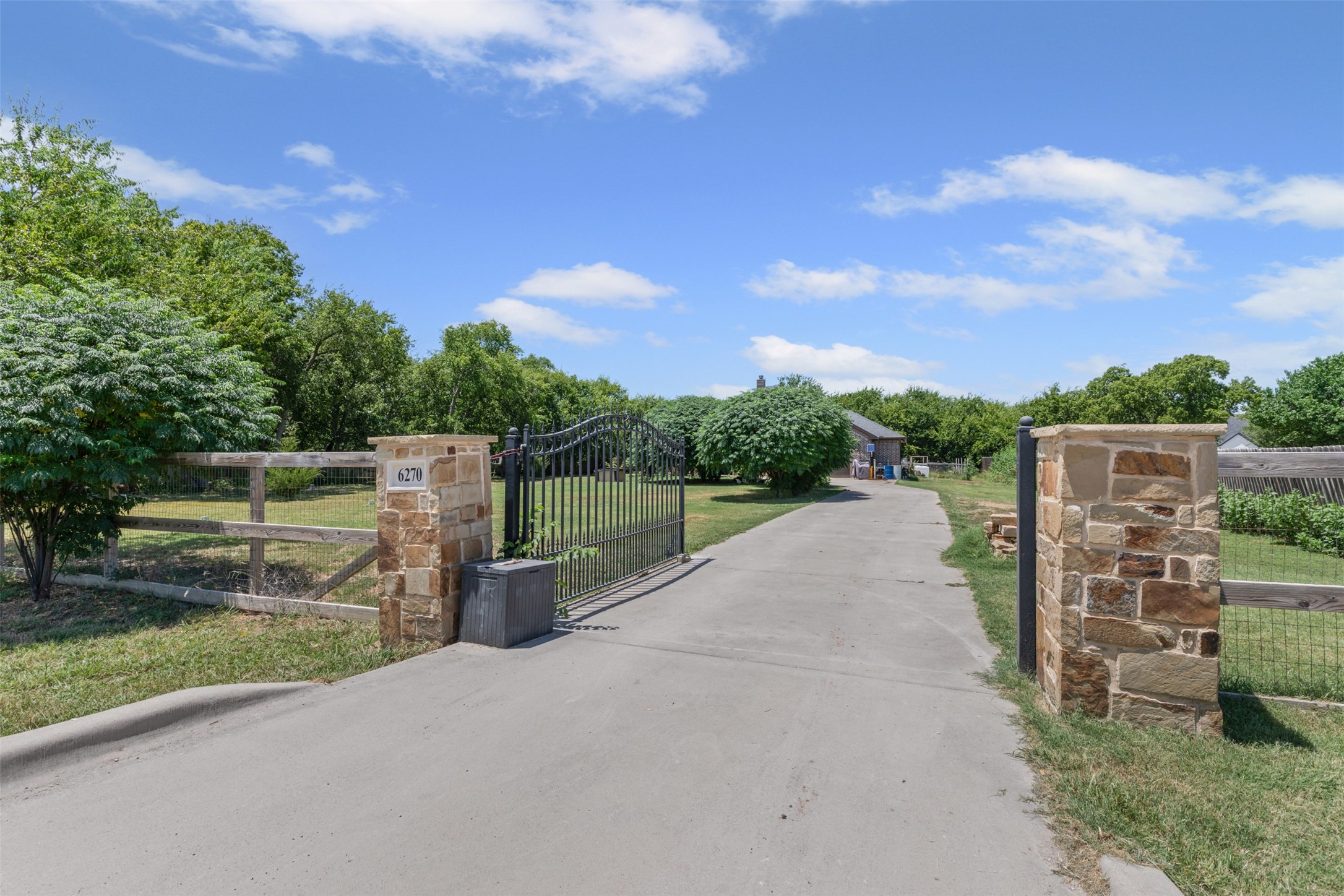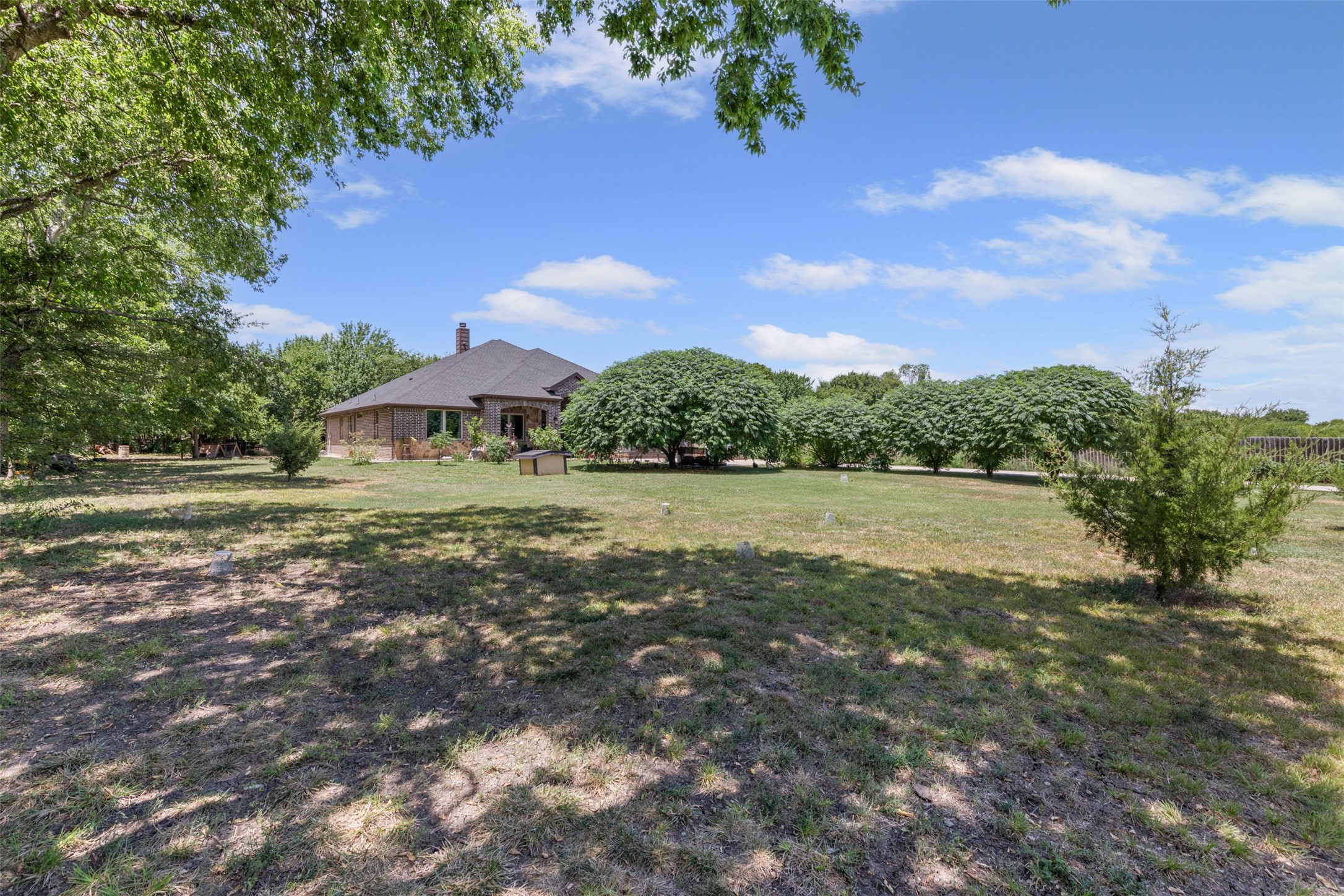


Listed by
Kay Stewart
Weichert Realtors, Team Realty
Last updated:
July 30, 2025, 02:58 PM
MLS#
21014265
Source:
GDAR
About This Home
Home Facts
Single Family
4 Baths
4 Bedrooms
Built in 2017
Price Summary
775,000
$223 per Sq. Ft.
MLS #:
21014265
Last Updated:
July 30, 2025, 02:58 PM
Rooms & Interior
Bedrooms
Total Bedrooms:
4
Bathrooms
Total Bathrooms:
4
Full Bathrooms:
3
Interior
Living Area:
3,475 Sq. Ft.
Structure
Structure
Architectural Style:
Traditional
Building Area:
3,475 Sq. Ft.
Year Built:
2017
Lot
Lot Size (Sq. Ft):
70,131
Finances & Disclosures
Price:
$775,000
Price per Sq. Ft:
$223 per Sq. Ft.
Contact an Agent
Yes, I would like more information from Coldwell Banker. Please use and/or share my information with a Coldwell Banker agent to contact me about my real estate needs.
By clicking Contact I agree a Coldwell Banker Agent may contact me by phone or text message including by automated means and prerecorded messages about real estate services, and that I can access real estate services without providing my phone number. I acknowledge that I have read and agree to the Terms of Use and Privacy Notice.
Contact an Agent
Yes, I would like more information from Coldwell Banker. Please use and/or share my information with a Coldwell Banker agent to contact me about my real estate needs.
By clicking Contact I agree a Coldwell Banker Agent may contact me by phone or text message including by automated means and prerecorded messages about real estate services, and that I can access real estate services without providing my phone number. I acknowledge that I have read and agree to the Terms of Use and Privacy Notice.