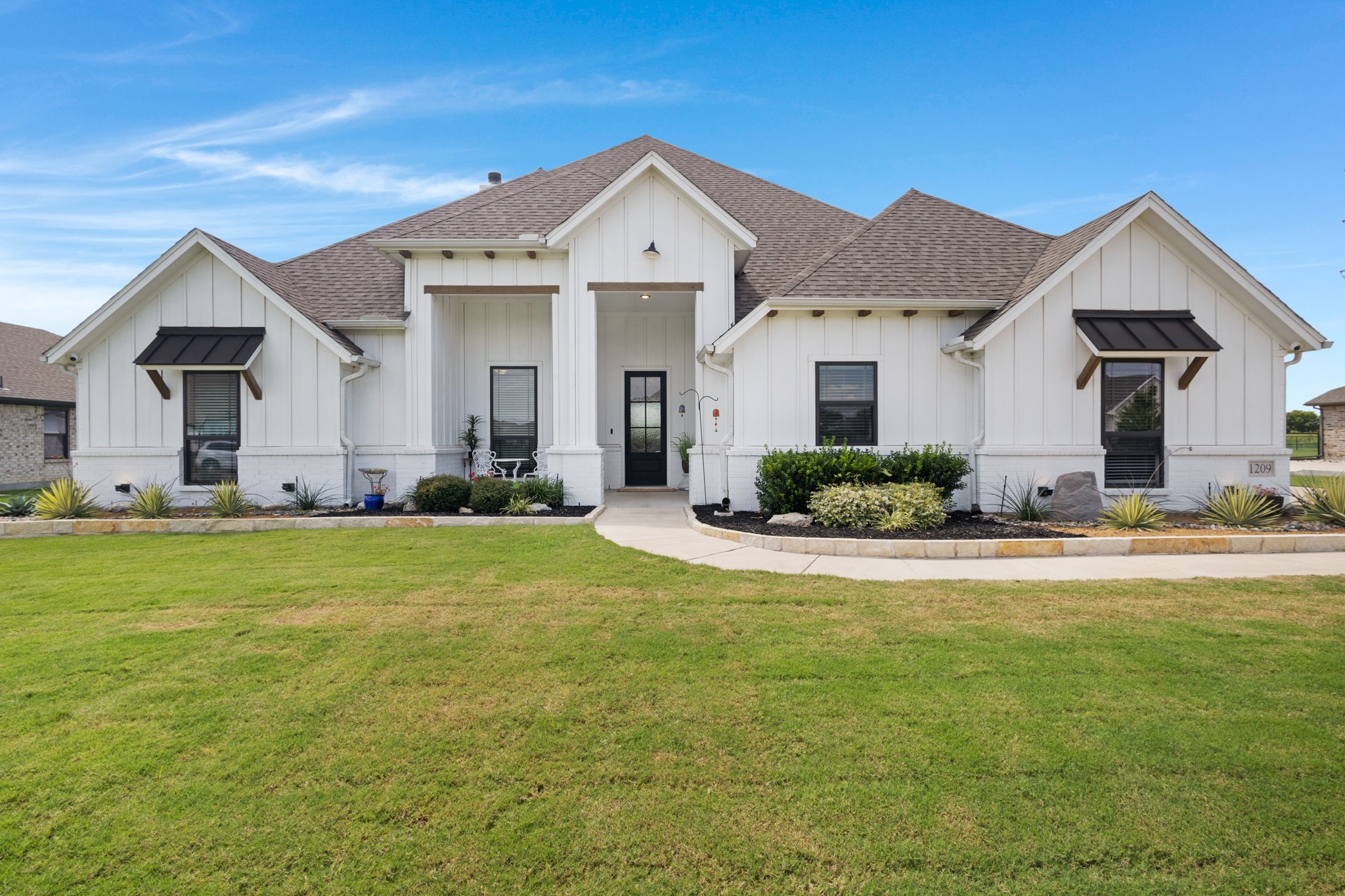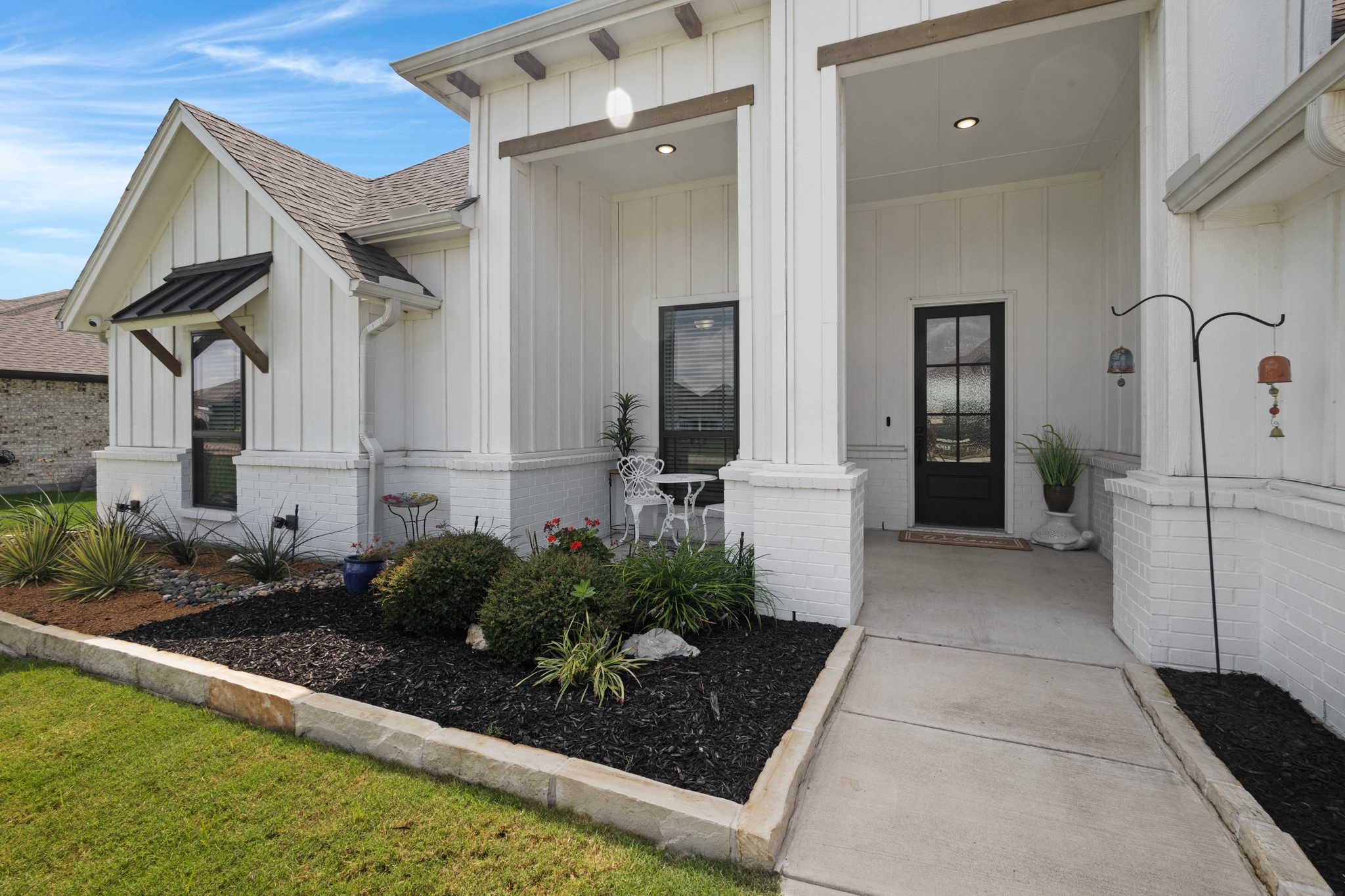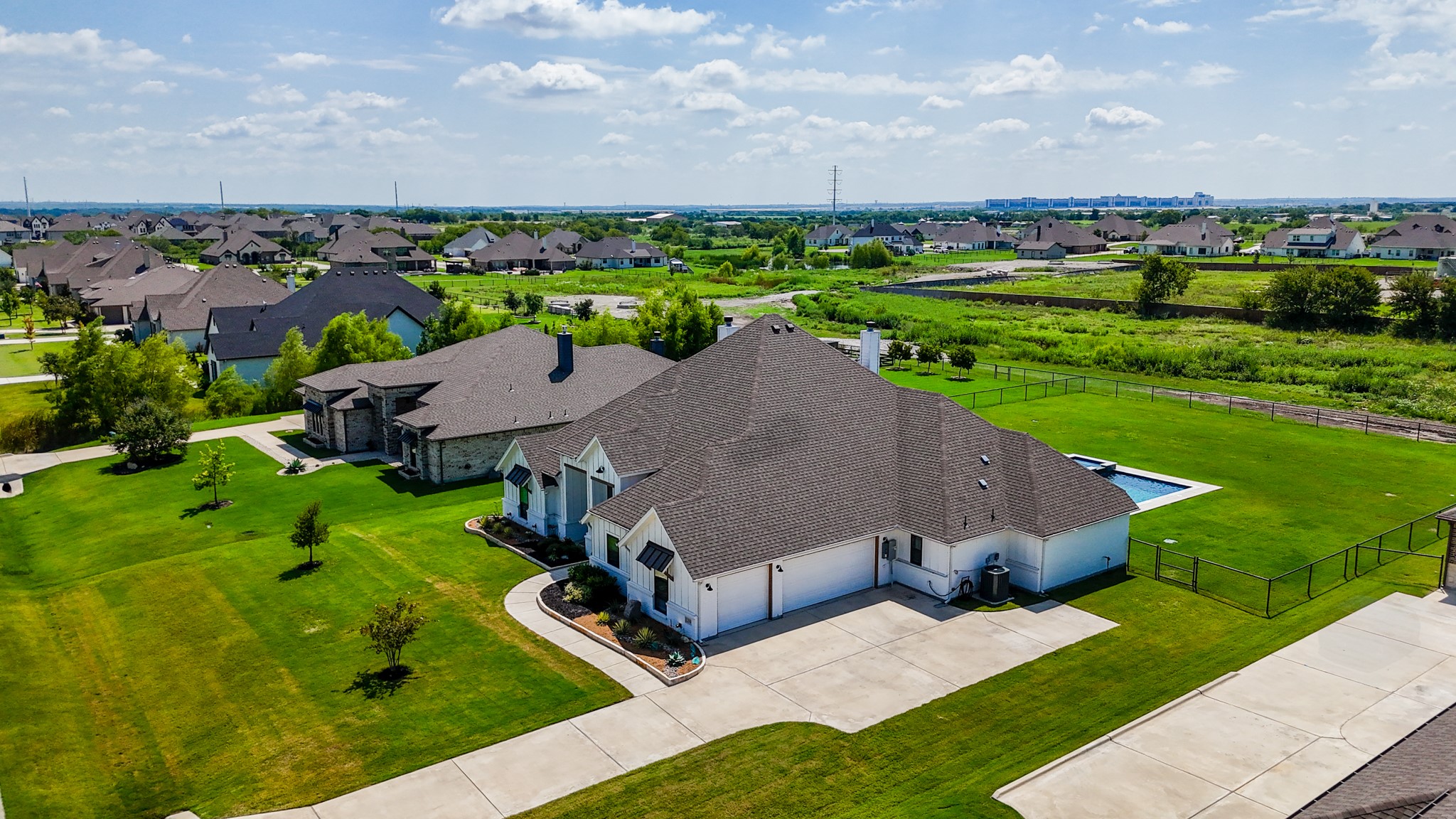


1209 Denton Creek Drive, Justin, TX 76247
Active
Listed by
Lisa Dyer
Contre Management, LLC.
Last updated:
September 12, 2025, 04:12 PM
MLS#
21042401
Source:
GDAR
About This Home
Home Facts
Single Family
3 Baths
4 Bedrooms
Built in 2019
Price Summary
781,900
$252 per Sq. Ft.
MLS #:
21042401
Last Updated:
September 12, 2025, 04:12 PM
Rooms & Interior
Bedrooms
Total Bedrooms:
4
Bathrooms
Total Bathrooms:
3
Full Bathrooms:
2
Interior
Living Area:
3,096 Sq. Ft.
Structure
Structure
Building Area:
3,096 Sq. Ft.
Year Built:
2019
Lot
Lot Size (Sq. Ft):
25,700
Finances & Disclosures
Price:
$781,900
Price per Sq. Ft:
$252 per Sq. Ft.
Contact an Agent
Yes, I would like more information from Coldwell Banker. Please use and/or share my information with a Coldwell Banker agent to contact me about my real estate needs.
By clicking Contact I agree a Coldwell Banker Agent may contact me by phone or text message including by automated means and prerecorded messages about real estate services, and that I can access real estate services without providing my phone number. I acknowledge that I have read and agree to the Terms of Use and Privacy Notice.
Contact an Agent
Yes, I would like more information from Coldwell Banker. Please use and/or share my information with a Coldwell Banker agent to contact me about my real estate needs.
By clicking Contact I agree a Coldwell Banker Agent may contact me by phone or text message including by automated means and prerecorded messages about real estate services, and that I can access real estate services without providing my phone number. I acknowledge that I have read and agree to the Terms of Use and Privacy Notice.