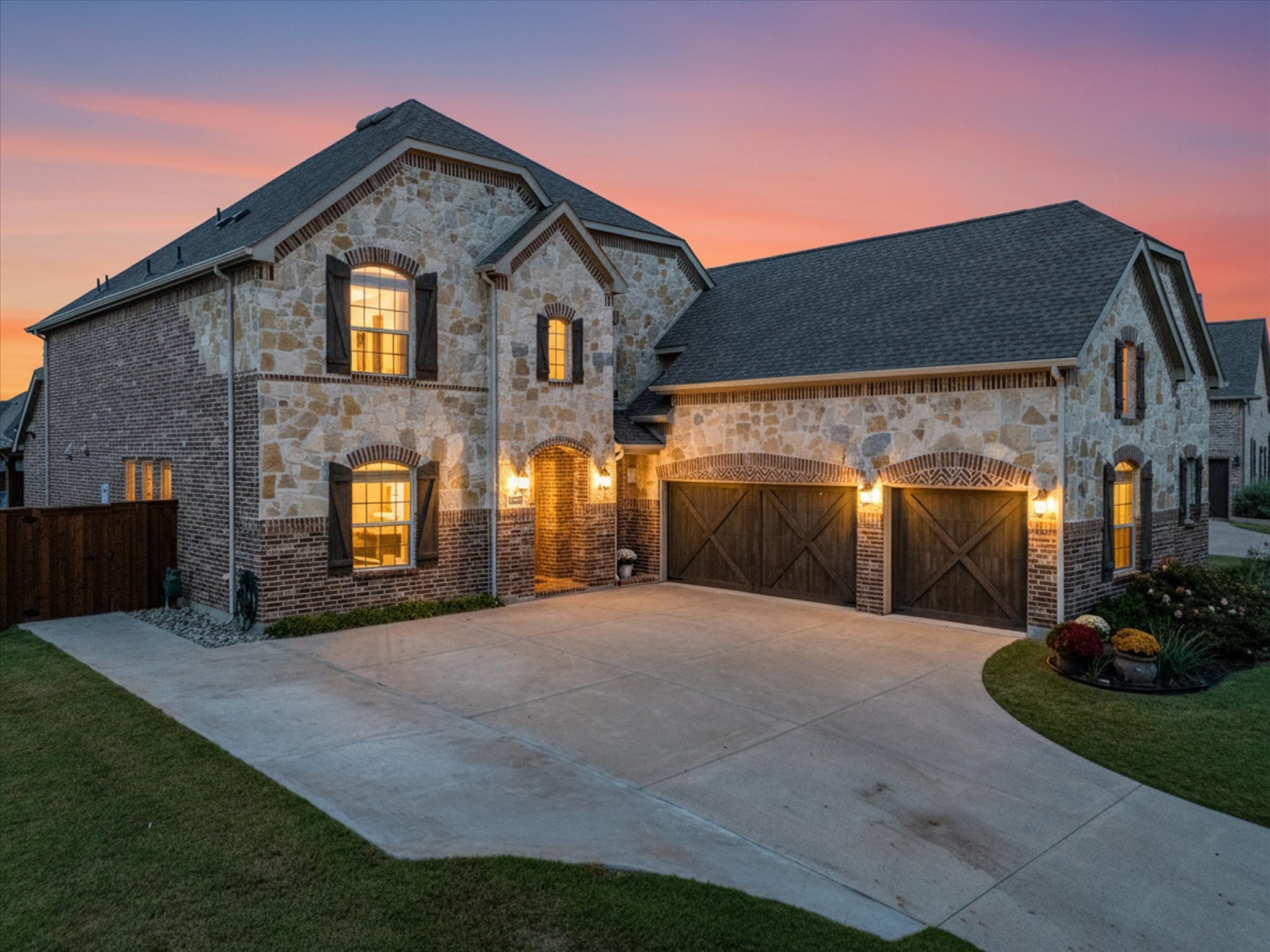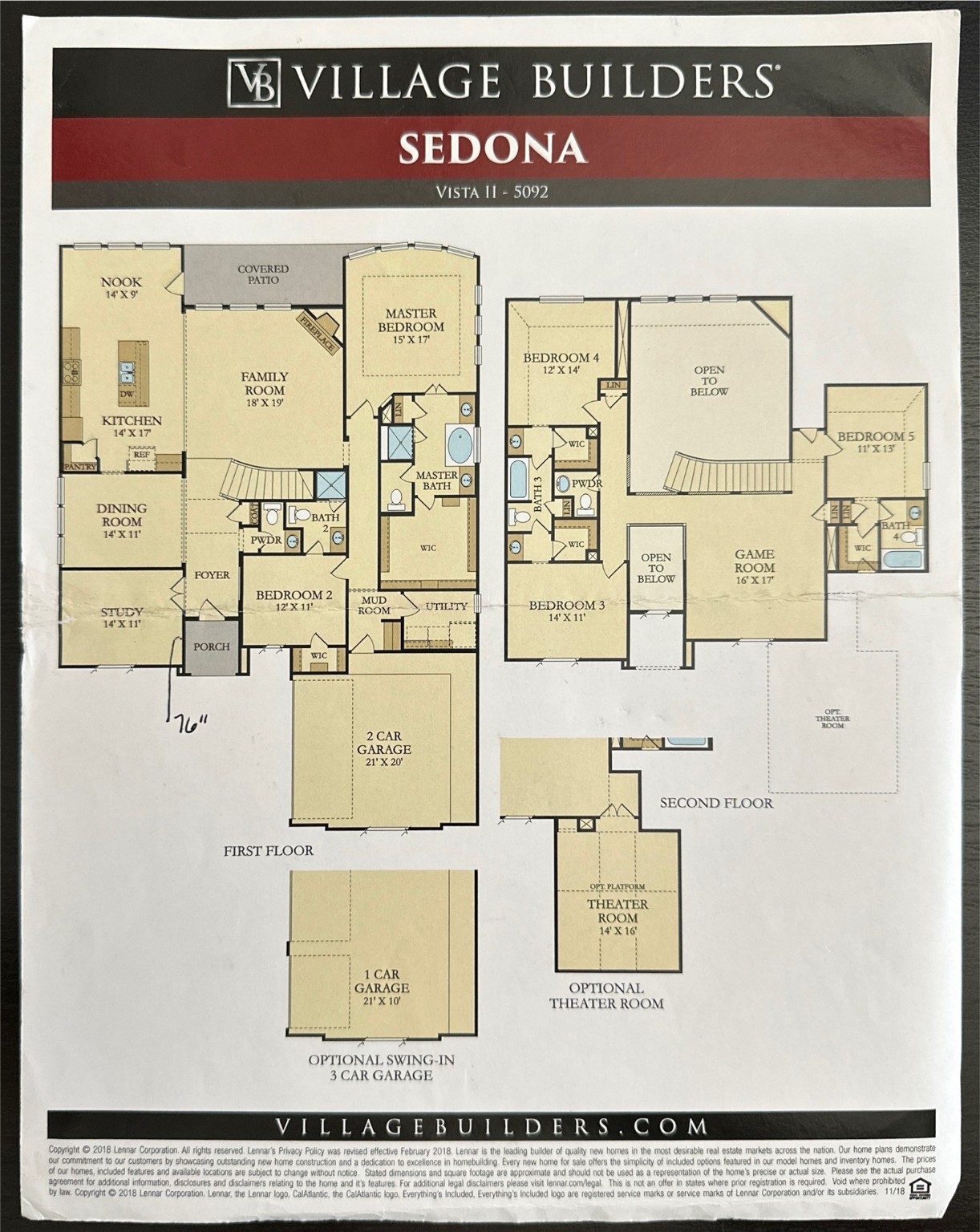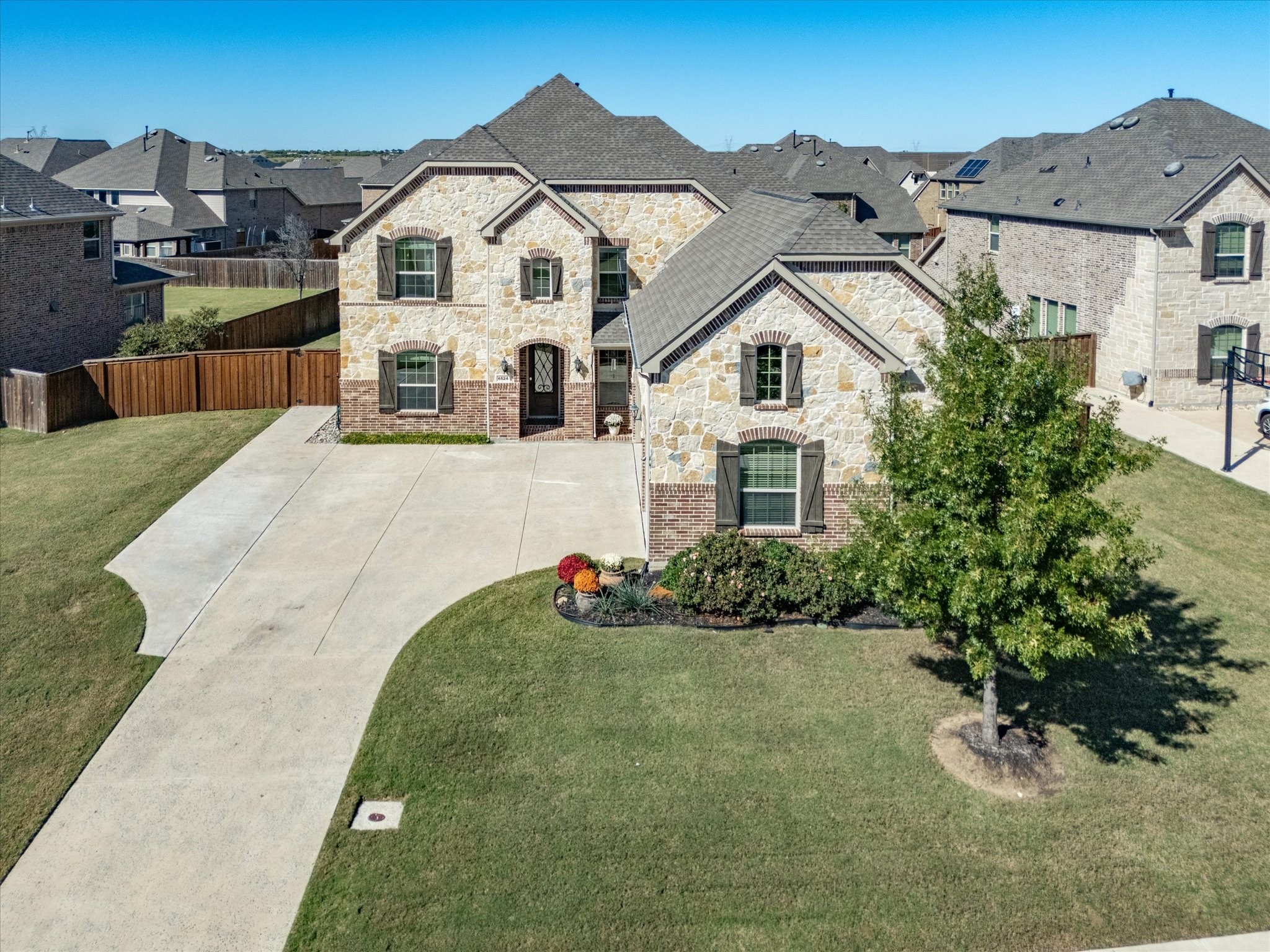


6524 Elderberry Way, Flower Mound, TX 76226
Active
Listed by
Angel Sanchez
Homesmart
Last updated:
November 2, 2025, 01:43 AM
MLS#
21099902
Source:
GDAR
About This Home
Home Facts
Single Family
6 Baths
5 Bedrooms
Built in 2019
Price Summary
799,000
$205 per Sq. Ft.
MLS #:
21099902
Last Updated:
November 2, 2025, 01:43 AM
Rooms & Interior
Bedrooms
Total Bedrooms:
5
Bathrooms
Total Bathrooms:
6
Full Bathrooms:
4
Interior
Living Area:
3,880 Sq. Ft.
Structure
Structure
Building Area:
3,880 Sq. Ft.
Year Built:
2019
Lot
Lot Size (Sq. Ft):
13,503
Finances & Disclosures
Price:
$799,000
Price per Sq. Ft:
$205 per Sq. Ft.
Contact an Agent
Yes, I would like more information from Coldwell Banker. Please use and/or share my information with a Coldwell Banker agent to contact me about my real estate needs.
By clicking Contact I agree a Coldwell Banker Agent may contact me by phone or text message including by automated means and prerecorded messages about real estate services, and that I can access real estate services without providing my phone number. I acknowledge that I have read and agree to the Terms of Use and Privacy Notice.
Contact an Agent
Yes, I would like more information from Coldwell Banker. Please use and/or share my information with a Coldwell Banker agent to contact me about my real estate needs.
By clicking Contact I agree a Coldwell Banker Agent may contact me by phone or text message including by automated means and prerecorded messages about real estate services, and that I can access real estate services without providing my phone number. I acknowledge that I have read and agree to the Terms of Use and Privacy Notice.