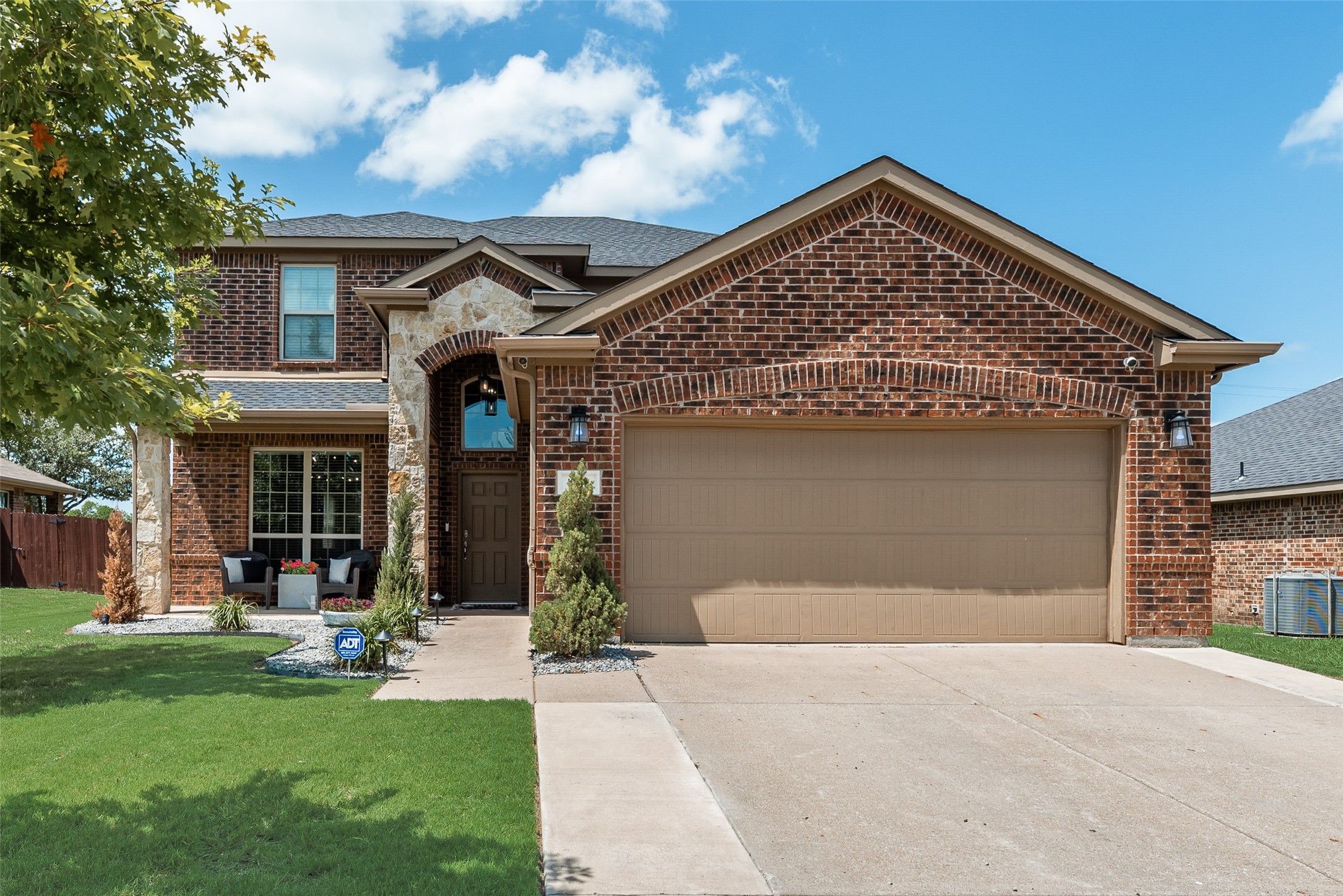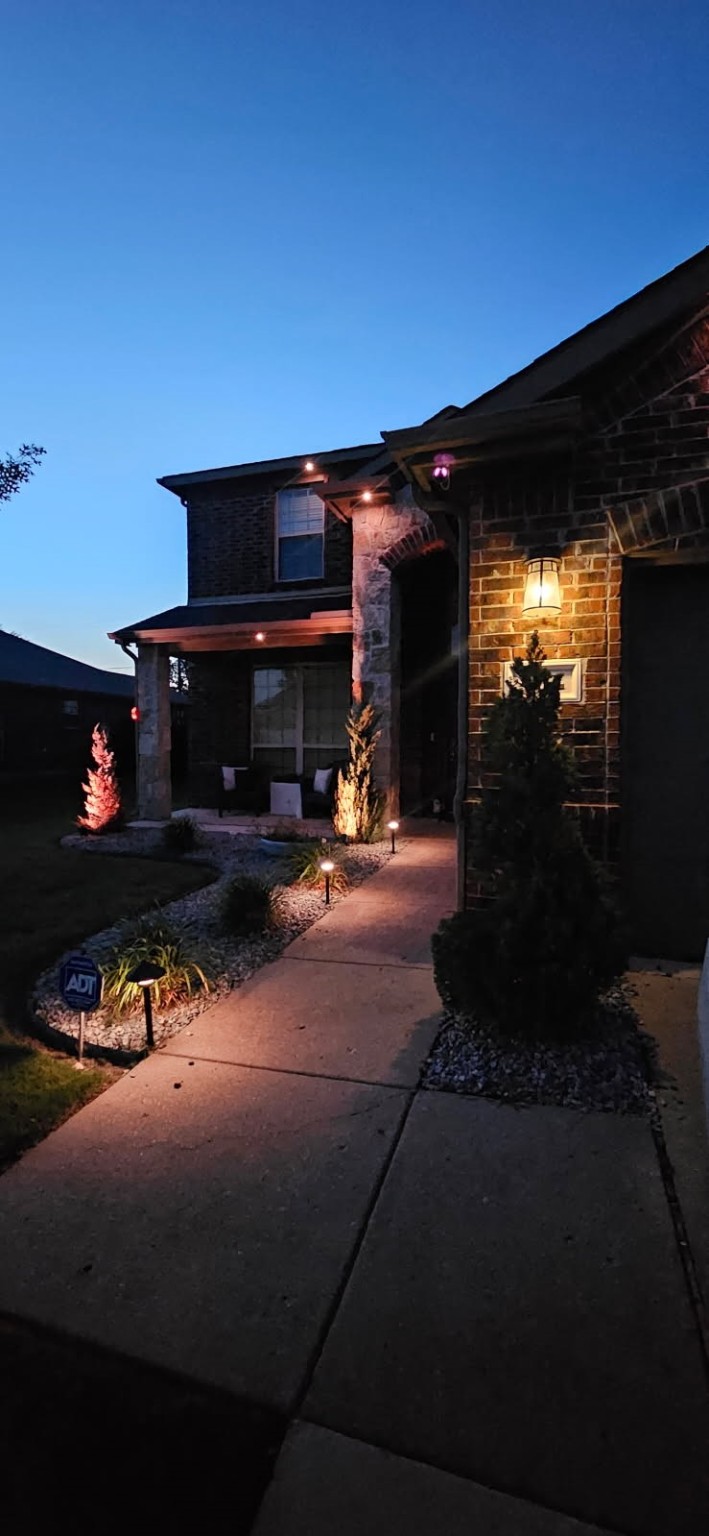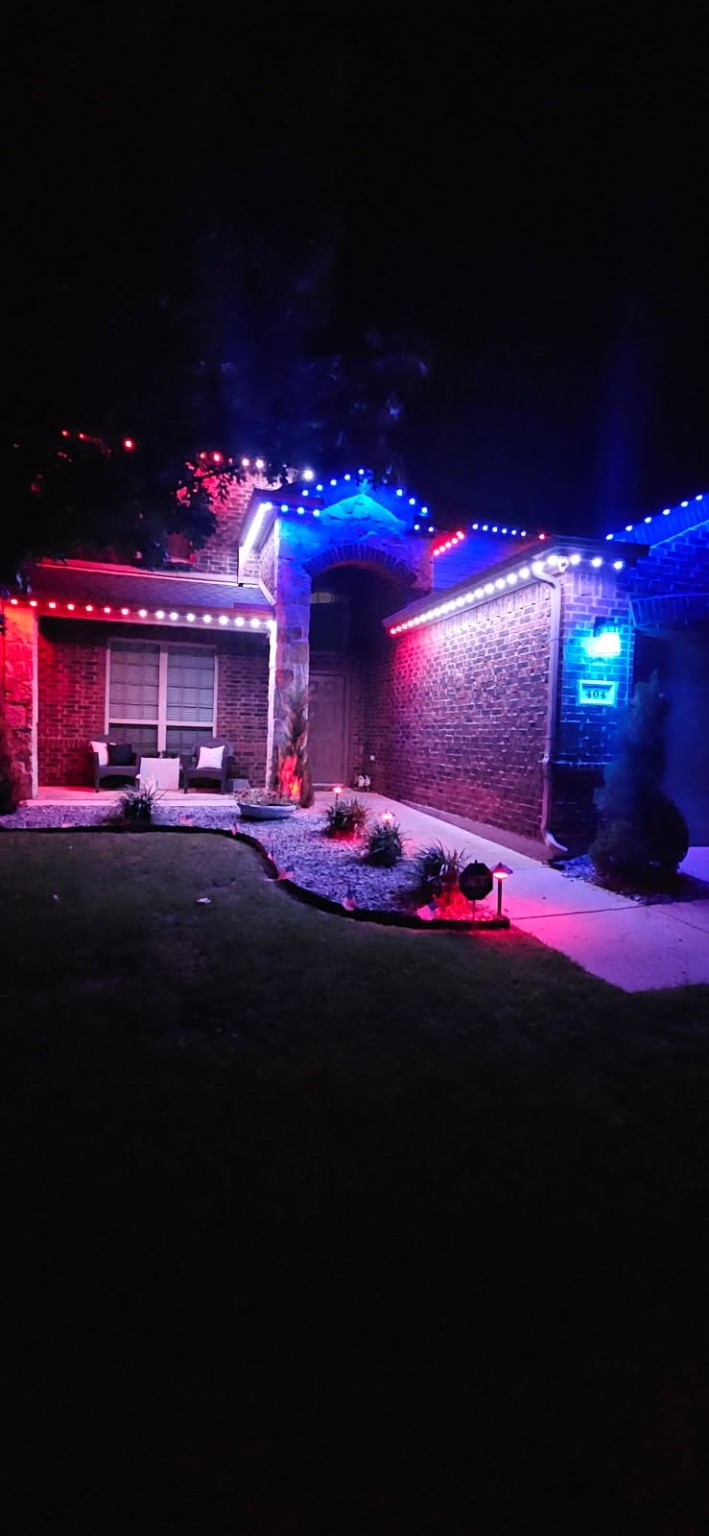


404 Fountain View Lane, Josephine, TX 75173
Active
Listed by
Meredith Layden
eXp Realty LLC.
Last updated:
August 4, 2025, 11:44 PM
MLS#
20999110
Source:
GDAR
About This Home
Home Facts
Single Family
3 Baths
4 Bedrooms
Built in 2013
Price Summary
399,999
$161 per Sq. Ft.
MLS #:
20999110
Last Updated:
August 4, 2025, 11:44 PM
Rooms & Interior
Bedrooms
Total Bedrooms:
4
Bathrooms
Total Bathrooms:
3
Full Bathrooms:
2
Interior
Living Area:
2,475 Sq. Ft.
Structure
Structure
Building Area:
2,475 Sq. Ft.
Year Built:
2013
Lot
Lot Size (Sq. Ft):
7,405
Finances & Disclosures
Price:
$399,999
Price per Sq. Ft:
$161 per Sq. Ft.
See this home in person
Attend an upcoming open house
Sat, Aug 9
01:00 PM - 03:00 PMContact an Agent
Yes, I would like more information from Coldwell Banker. Please use and/or share my information with a Coldwell Banker agent to contact me about my real estate needs.
By clicking Contact I agree a Coldwell Banker Agent may contact me by phone or text message including by automated means and prerecorded messages about real estate services, and that I can access real estate services without providing my phone number. I acknowledge that I have read and agree to the Terms of Use and Privacy Notice.
Contact an Agent
Yes, I would like more information from Coldwell Banker. Please use and/or share my information with a Coldwell Banker agent to contact me about my real estate needs.
By clicking Contact I agree a Coldwell Banker Agent may contact me by phone or text message including by automated means and prerecorded messages about real estate services, and that I can access real estate services without providing my phone number. I acknowledge that I have read and agree to the Terms of Use and Privacy Notice.