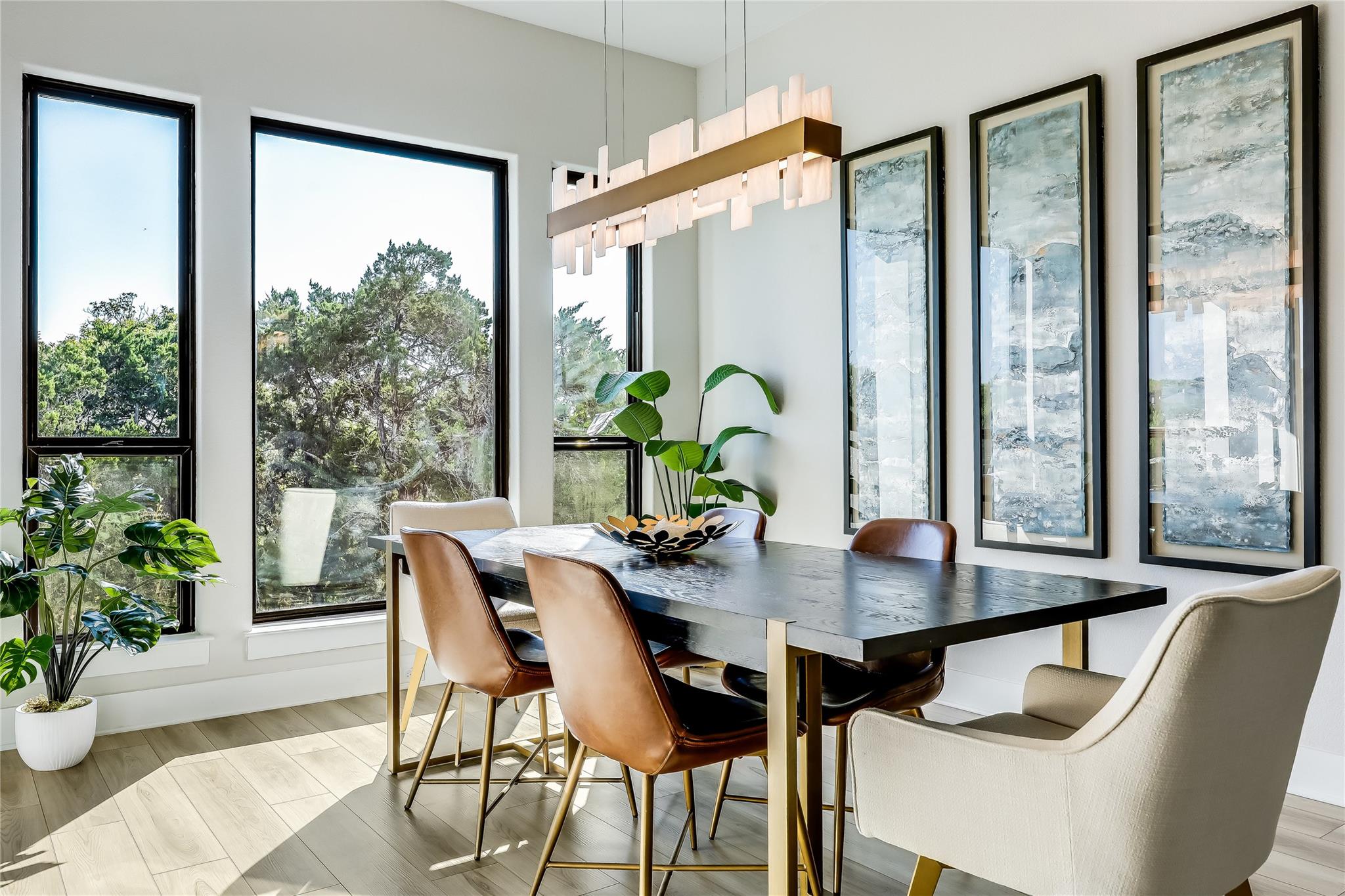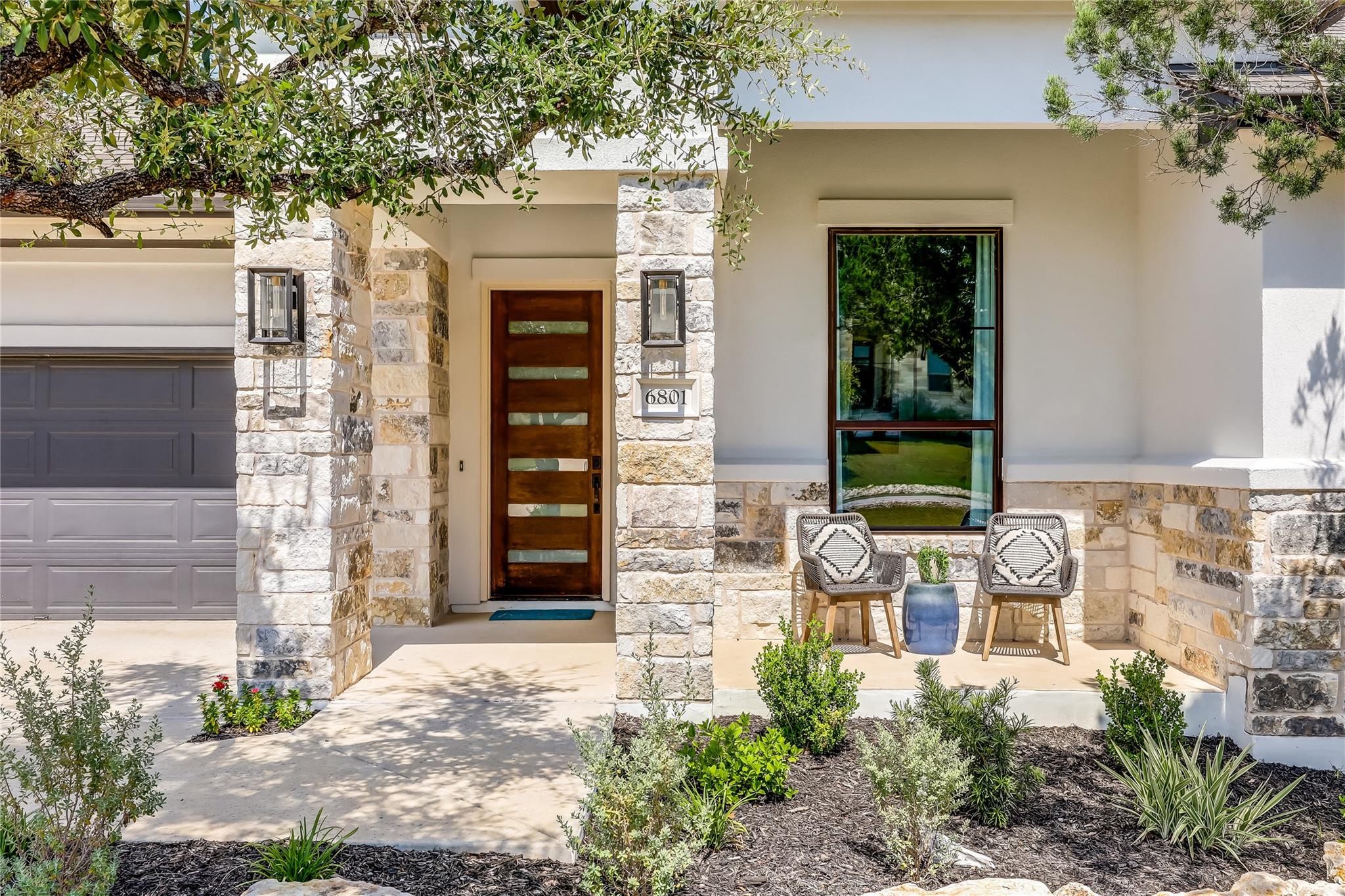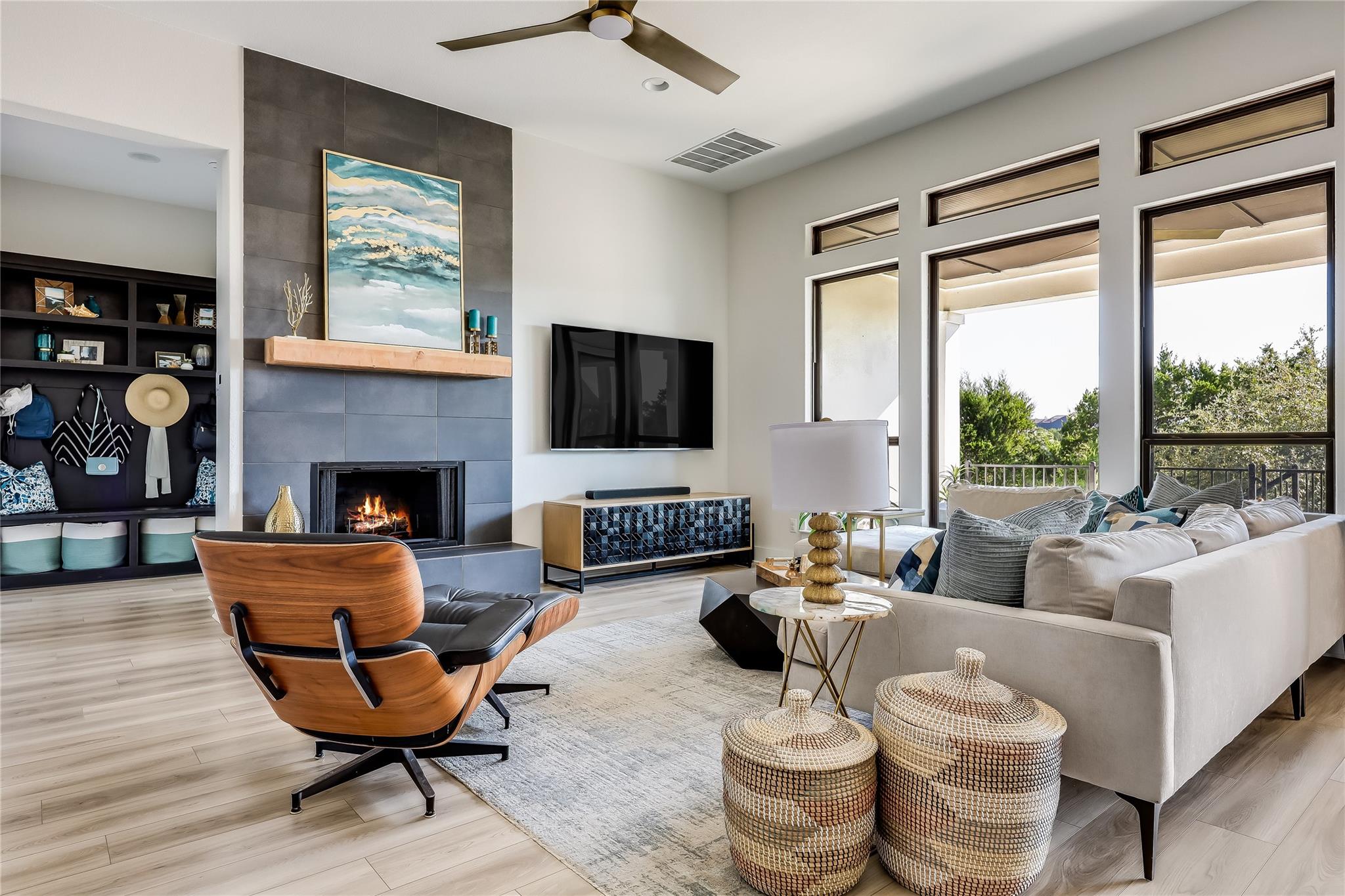


6801 Liberty Grotto Ct, Jonestown, TX 78645
Active
Listed by
Emily Dieckmann
Trish Winters
eXp Realty, LLC.
888-519-7431
Last updated:
September 12, 2025, 04:27 PM
MLS#
6002541
Source:
ACTRIS
About This Home
Home Facts
Single Family
3 Baths
4 Bedrooms
Built in 2022
Price Summary
639,000
$296 per Sq. Ft.
MLS #:
6002541
Last Updated:
September 12, 2025, 04:27 PM
Rooms & Interior
Bedrooms
Total Bedrooms:
4
Bathrooms
Total Bathrooms:
3
Full Bathrooms:
3
Interior
Living Area:
2,156 Sq. Ft.
Structure
Structure
Building Area:
2,156 Sq. Ft.
Year Built:
2022
Finances & Disclosures
Price:
$639,000
Price per Sq. Ft:
$296 per Sq. Ft.
Contact an Agent
Yes, I would like more information from Coldwell Banker. Please use and/or share my information with a Coldwell Banker agent to contact me about my real estate needs.
By clicking Contact I agree a Coldwell Banker Agent may contact me by phone or text message including by automated means and prerecorded messages about real estate services, and that I can access real estate services without providing my phone number. I acknowledge that I have read and agree to the Terms of Use and Privacy Notice.
Contact an Agent
Yes, I would like more information from Coldwell Banker. Please use and/or share my information with a Coldwell Banker agent to contact me about my real estate needs.
By clicking Contact I agree a Coldwell Banker Agent may contact me by phone or text message including by automated means and prerecorded messages about real estate services, and that I can access real estate services without providing my phone number. I acknowledge that I have read and agree to the Terms of Use and Privacy Notice.