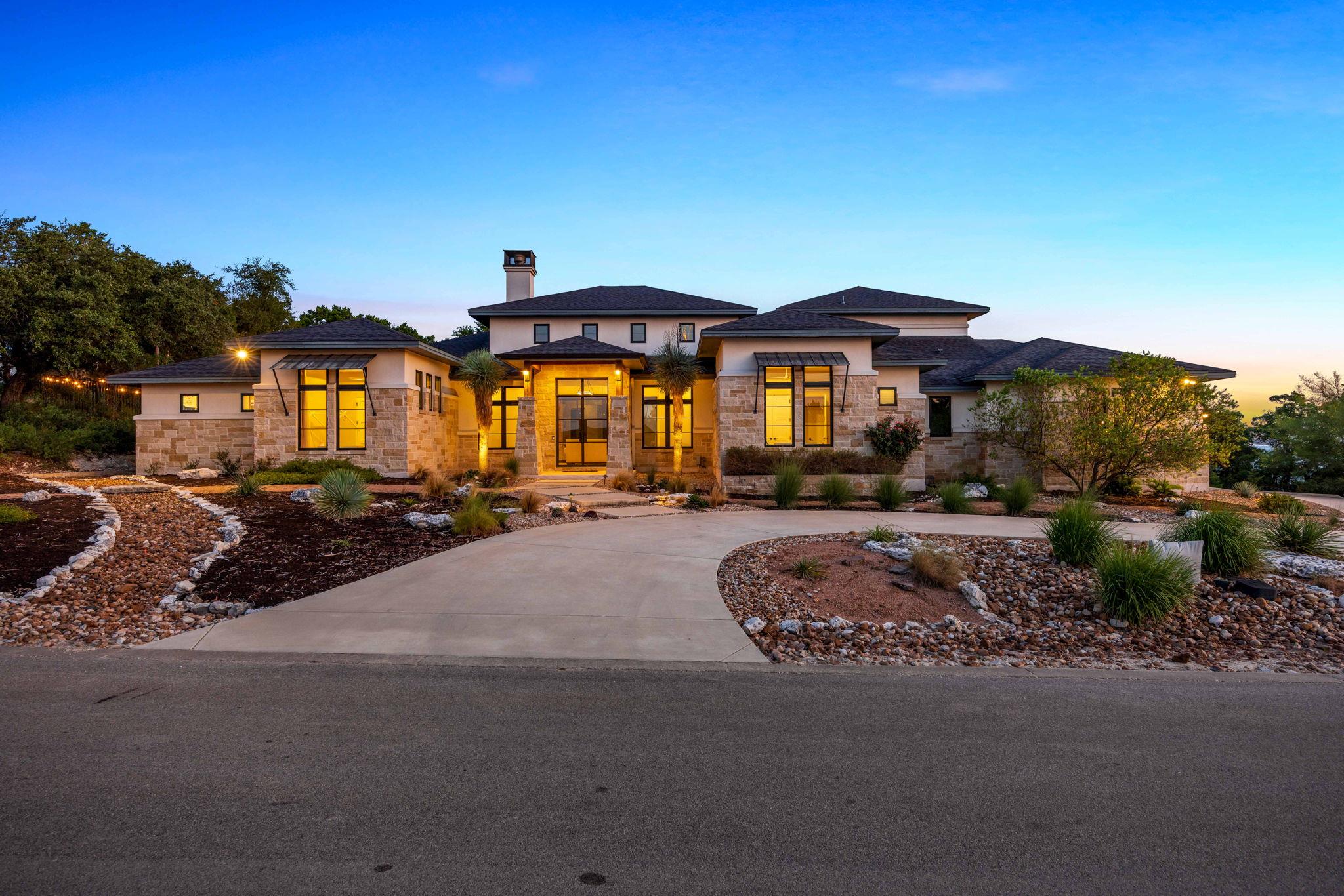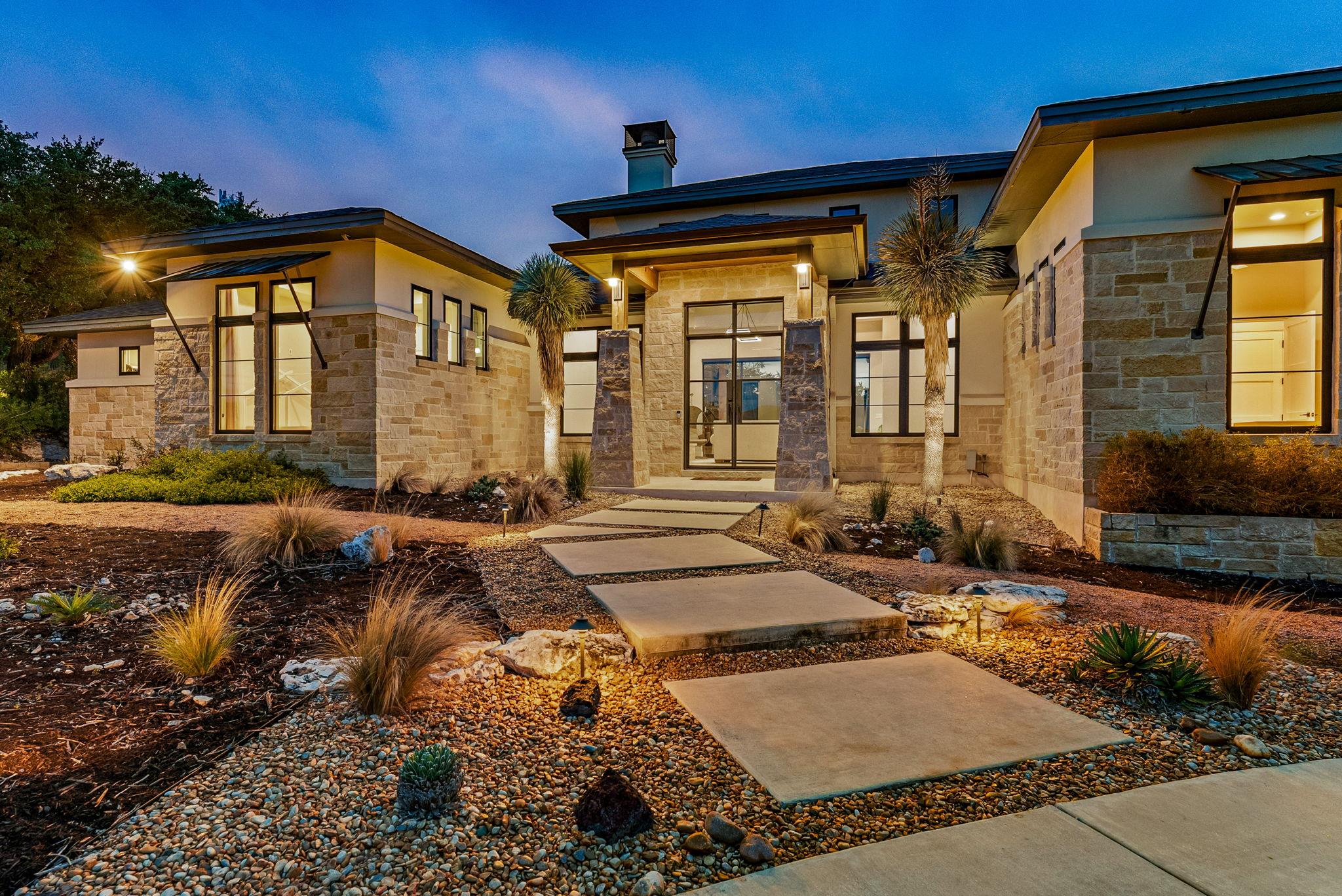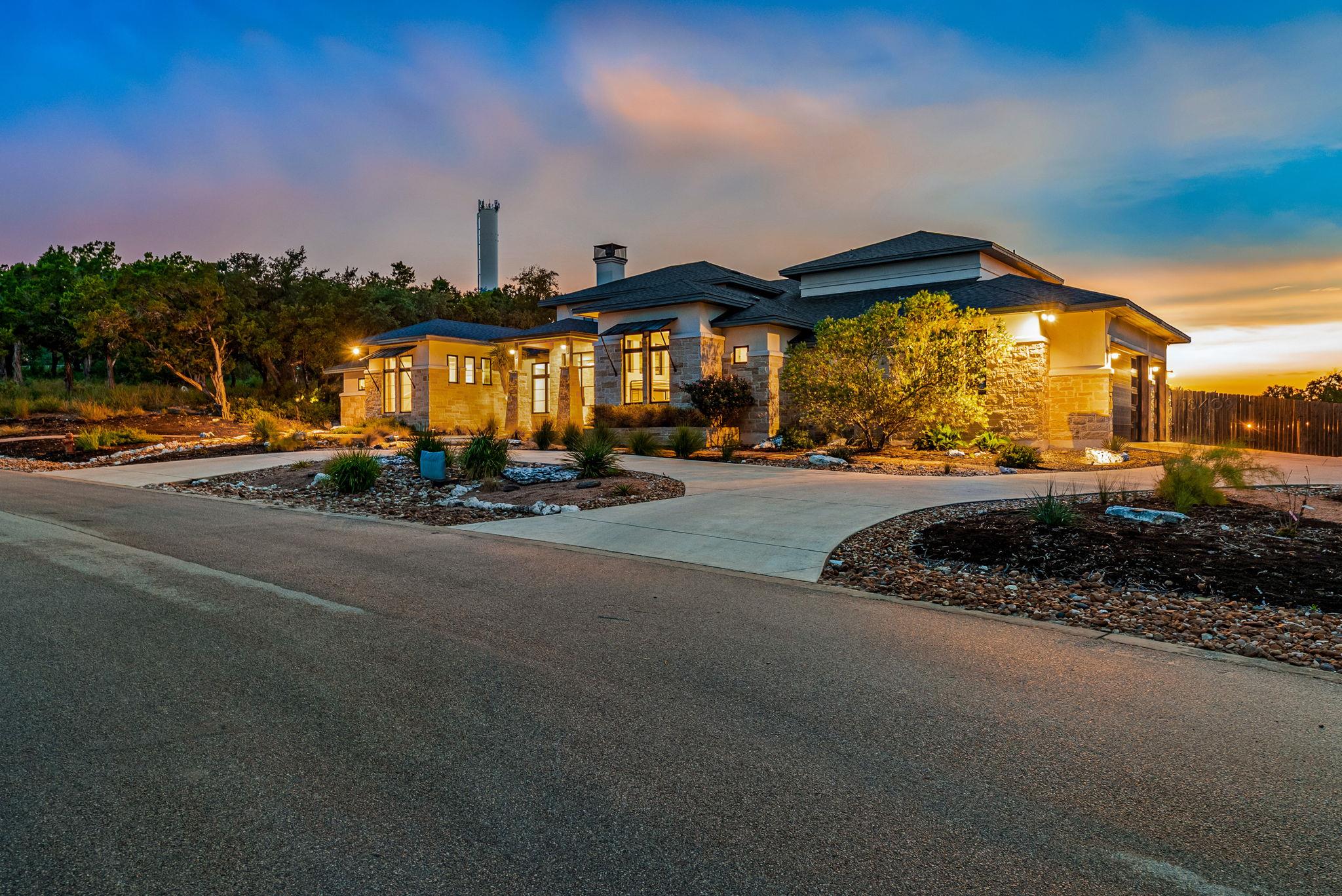18409 Ranchland Hills Vis, Jonestown, TX 78645
$1,680,000
4
Beds
4
Baths
4,118
Sq Ft
Single Family
Active
Listed by
Michael Condrey
Redfin Corporation
512-710-0156
Last updated:
September 13, 2025, 08:43 PM
MLS#
5554614
Source:
ACTRIS
About This Home
Home Facts
Single Family
4 Baths
4 Bedrooms
Built in 2018
Price Summary
1,680,000
$407 per Sq. Ft.
MLS #:
5554614
Last Updated:
September 13, 2025, 08:43 PM
Rooms & Interior
Bedrooms
Total Bedrooms:
4
Bathrooms
Total Bathrooms:
4
Full Bathrooms:
3
Interior
Living Area:
4,118 Sq. Ft.
Structure
Structure
Building Area:
4,118 Sq. Ft.
Year Built:
2018
Finances & Disclosures
Price:
$1,680,000
Price per Sq. Ft:
$407 per Sq. Ft.
Contact an Agent
Yes, I would like more information from Coldwell Banker. Please use and/or share my information with a Coldwell Banker agent to contact me about my real estate needs.
By clicking Contact I agree a Coldwell Banker Agent may contact me by phone or text message including by automated means and prerecorded messages about real estate services, and that I can access real estate services without providing my phone number. I acknowledge that I have read and agree to the Terms of Use and Privacy Notice.
Contact an Agent
Yes, I would like more information from Coldwell Banker. Please use and/or share my information with a Coldwell Banker agent to contact me about my real estate needs.
By clicking Contact I agree a Coldwell Banker Agent may contact me by phone or text message including by automated means and prerecorded messages about real estate services, and that I can access real estate services without providing my phone number. I acknowledge that I have read and agree to the Terms of Use and Privacy Notice.


