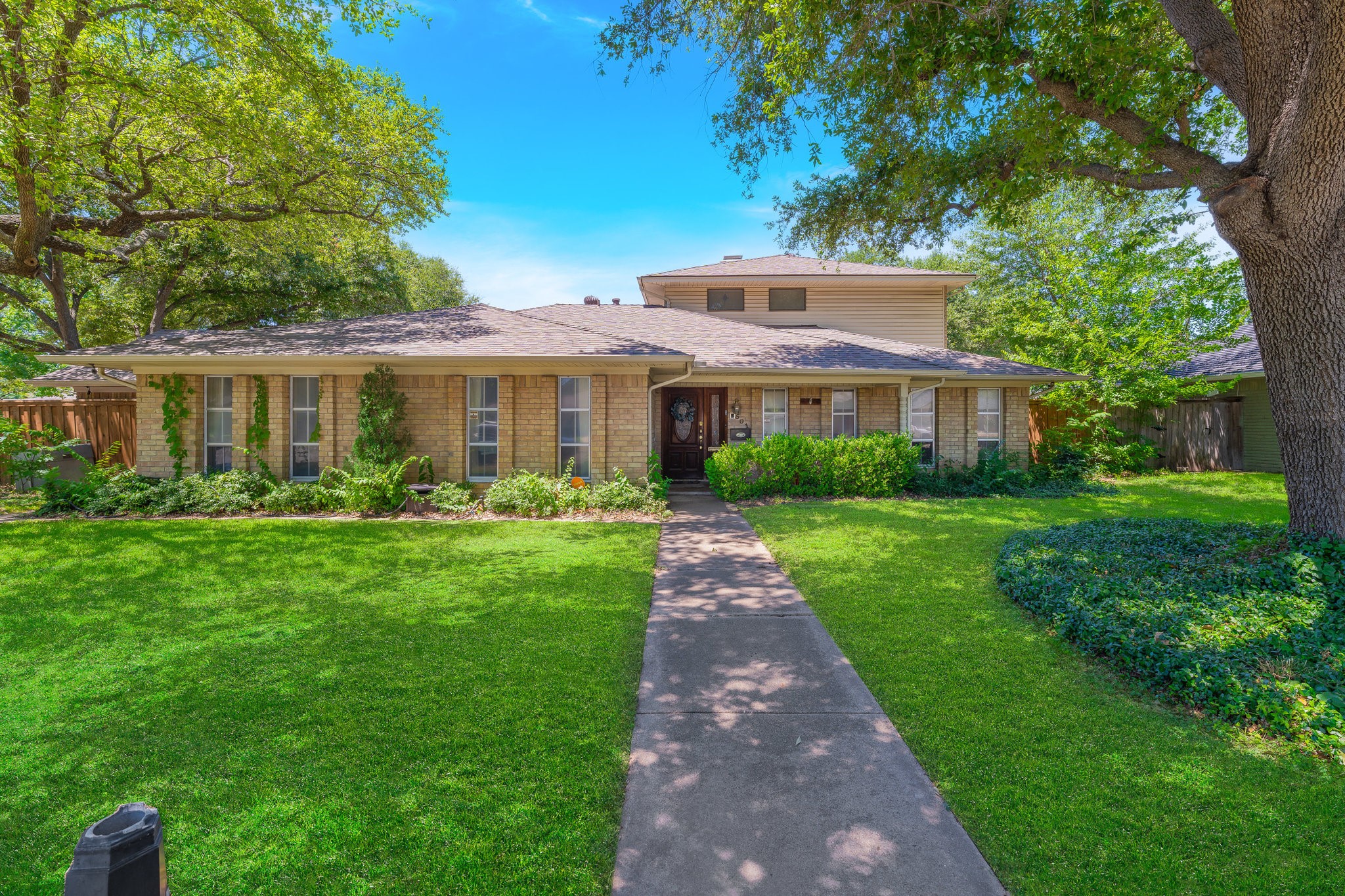


501 Tanglewood Drive S, Irving, TX 75061
$525,000
5
Beds
4
Baths
4,263
Sq Ft
Single Family
Active
Listed by
Inez Hannegan
Rohter & Company
Last updated:
July 31, 2025, 05:09 PM
MLS#
21010191
Source:
GDAR
About This Home
Home Facts
Single Family
4 Baths
5 Bedrooms
Built in 1967
Price Summary
525,000
$123 per Sq. Ft.
MLS #:
21010191
Last Updated:
July 31, 2025, 05:09 PM
Rooms & Interior
Bedrooms
Total Bedrooms:
5
Bathrooms
Total Bathrooms:
4
Full Bathrooms:
3
Interior
Living Area:
4,263 Sq. Ft.
Structure
Structure
Architectural Style:
Traditional
Building Area:
4,263 Sq. Ft.
Year Built:
1967
Lot
Lot Size (Sq. Ft):
11,891
Finances & Disclosures
Price:
$525,000
Price per Sq. Ft:
$123 per Sq. Ft.
See this home in person
Attend an upcoming open house
Sat, Aug 2
03:00 PM - 05:00 PMSun, Aug 3
11:00 AM - 01:00 PMContact an Agent
Yes, I would like more information from Coldwell Banker. Please use and/or share my information with a Coldwell Banker agent to contact me about my real estate needs.
By clicking Contact I agree a Coldwell Banker Agent may contact me by phone or text message including by automated means and prerecorded messages about real estate services, and that I can access real estate services without providing my phone number. I acknowledge that I have read and agree to the Terms of Use and Privacy Notice.
Contact an Agent
Yes, I would like more information from Coldwell Banker. Please use and/or share my information with a Coldwell Banker agent to contact me about my real estate needs.
By clicking Contact I agree a Coldwell Banker Agent may contact me by phone or text message including by automated means and prerecorded messages about real estate services, and that I can access real estate services without providing my phone number. I acknowledge that I have read and agree to the Terms of Use and Privacy Notice.