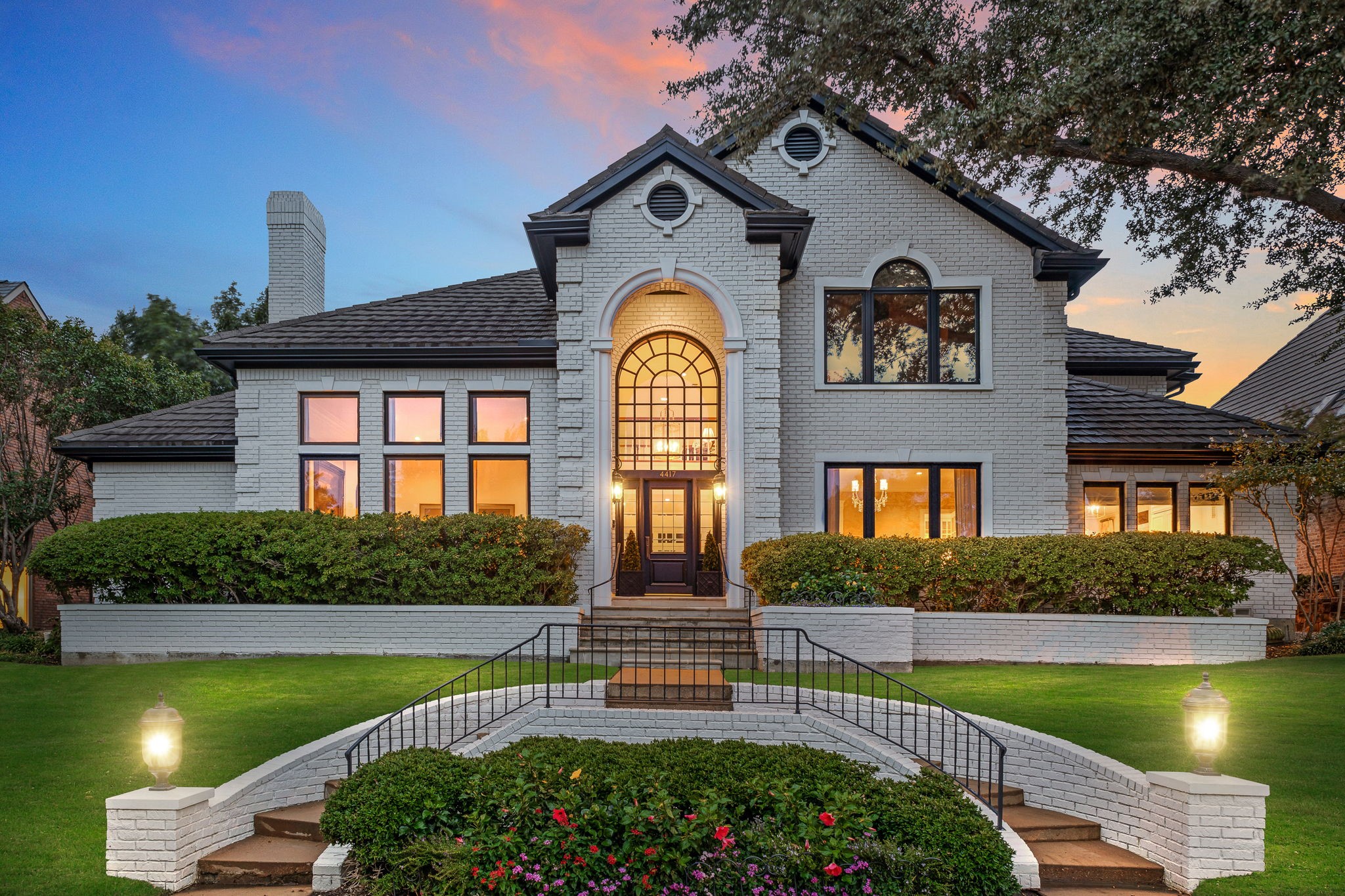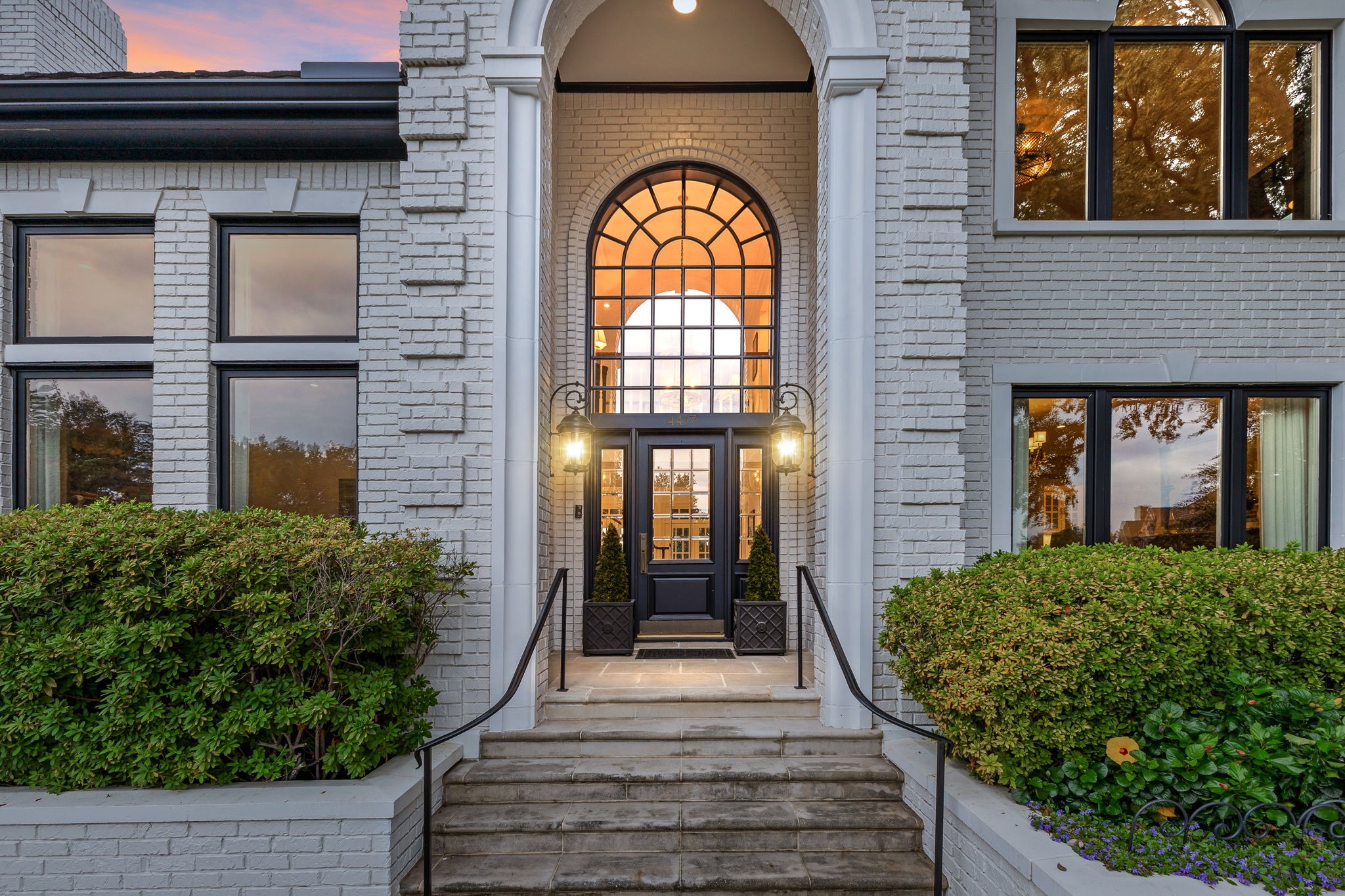


4417 Windsor Ridge Drive, Irving, TX 75038
$1,750,000
4
Beds
5
Baths
5,063
Sq Ft
Single Family
Active
Listed by
Nicole Andrews
Nicole Andrews Group
Last updated:
June 14, 2025, 07:43 PM
MLS#
20932621
Source:
GDAR
About This Home
Home Facts
Single Family
5 Baths
4 Bedrooms
Built in 1990
Price Summary
1,750,000
$345 per Sq. Ft.
MLS #:
20932621
Last Updated:
June 14, 2025, 07:43 PM
Rooms & Interior
Bedrooms
Total Bedrooms:
4
Bathrooms
Total Bathrooms:
5
Full Bathrooms:
4
Interior
Living Area:
5,063 Sq. Ft.
Structure
Structure
Architectural Style:
Traditional
Building Area:
5,063 Sq. Ft.
Year Built:
1990
Lot
Lot Size (Sq. Ft):
11,717
Finances & Disclosures
Price:
$1,750,000
Price per Sq. Ft:
$345 per Sq. Ft.
Contact an Agent
Yes, I would like more information from Coldwell Banker. Please use and/or share my information with a Coldwell Banker agent to contact me about my real estate needs.
By clicking Contact I agree a Coldwell Banker Agent may contact me by phone or text message including by automated means and prerecorded messages about real estate services, and that I can access real estate services without providing my phone number. I acknowledge that I have read and agree to the Terms of Use and Privacy Notice.
Contact an Agent
Yes, I would like more information from Coldwell Banker. Please use and/or share my information with a Coldwell Banker agent to contact me about my real estate needs.
By clicking Contact I agree a Coldwell Banker Agent may contact me by phone or text message including by automated means and prerecorded messages about real estate services, and that I can access real estate services without providing my phone number. I acknowledge that I have read and agree to the Terms of Use and Privacy Notice.