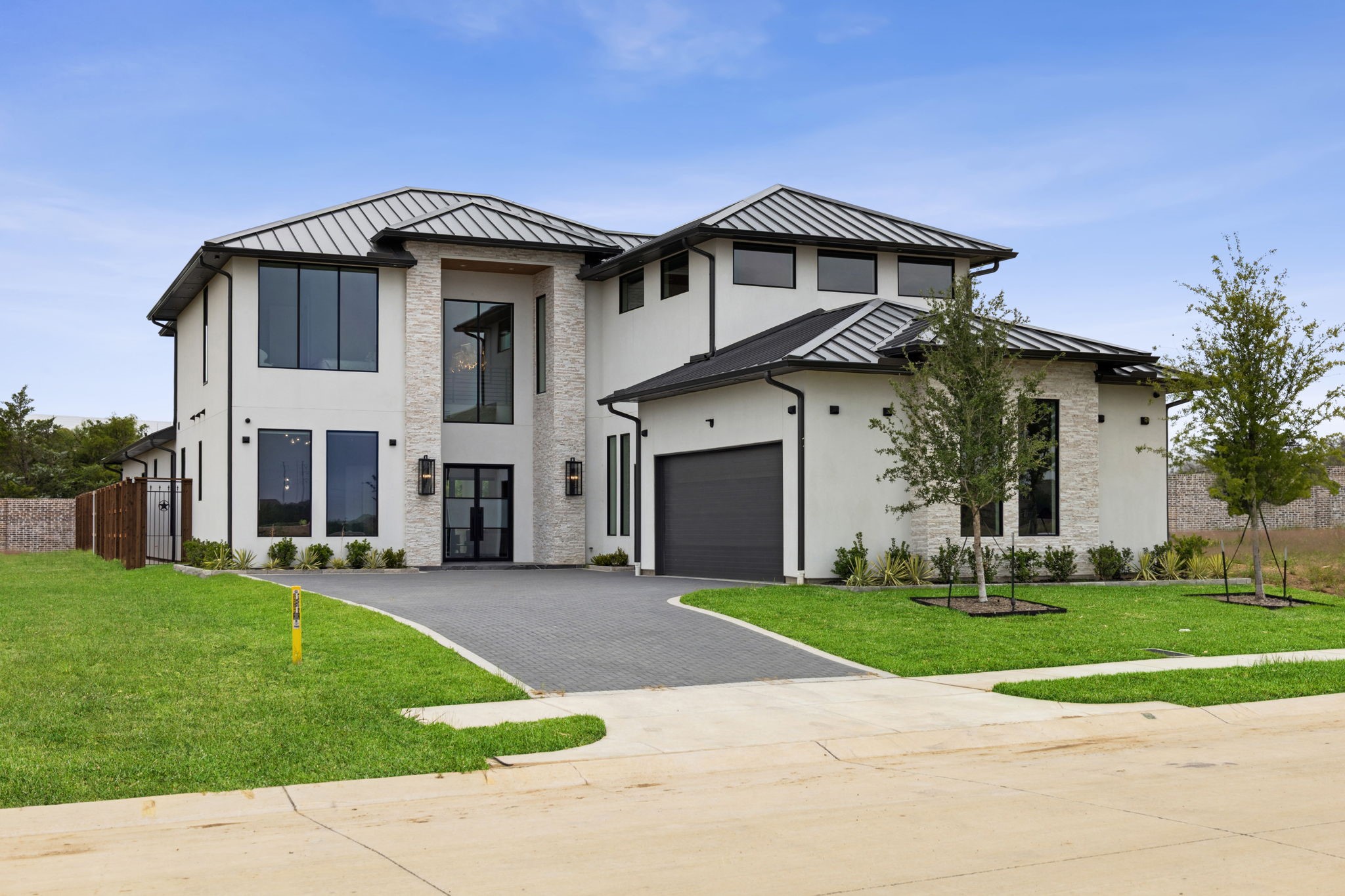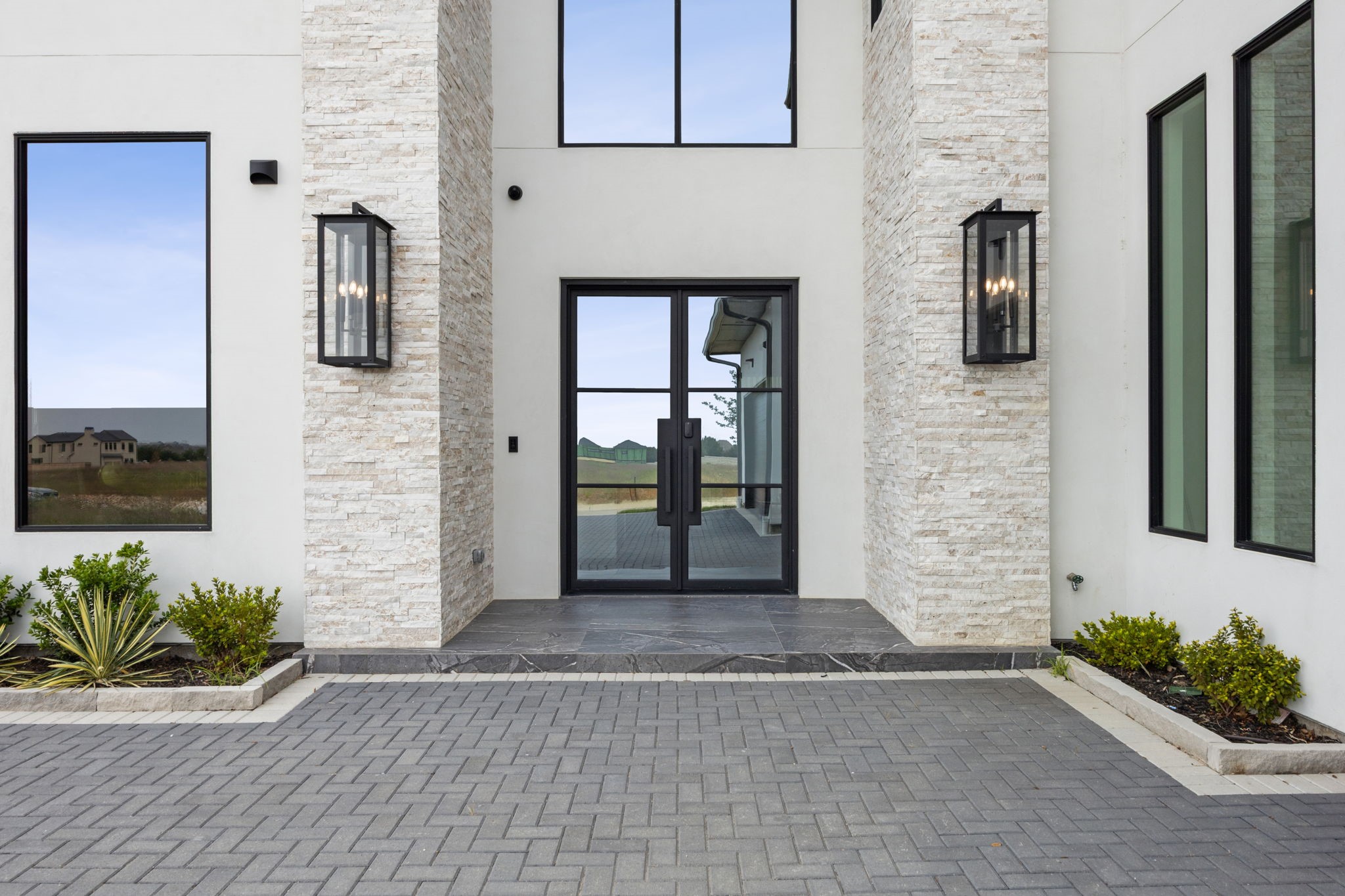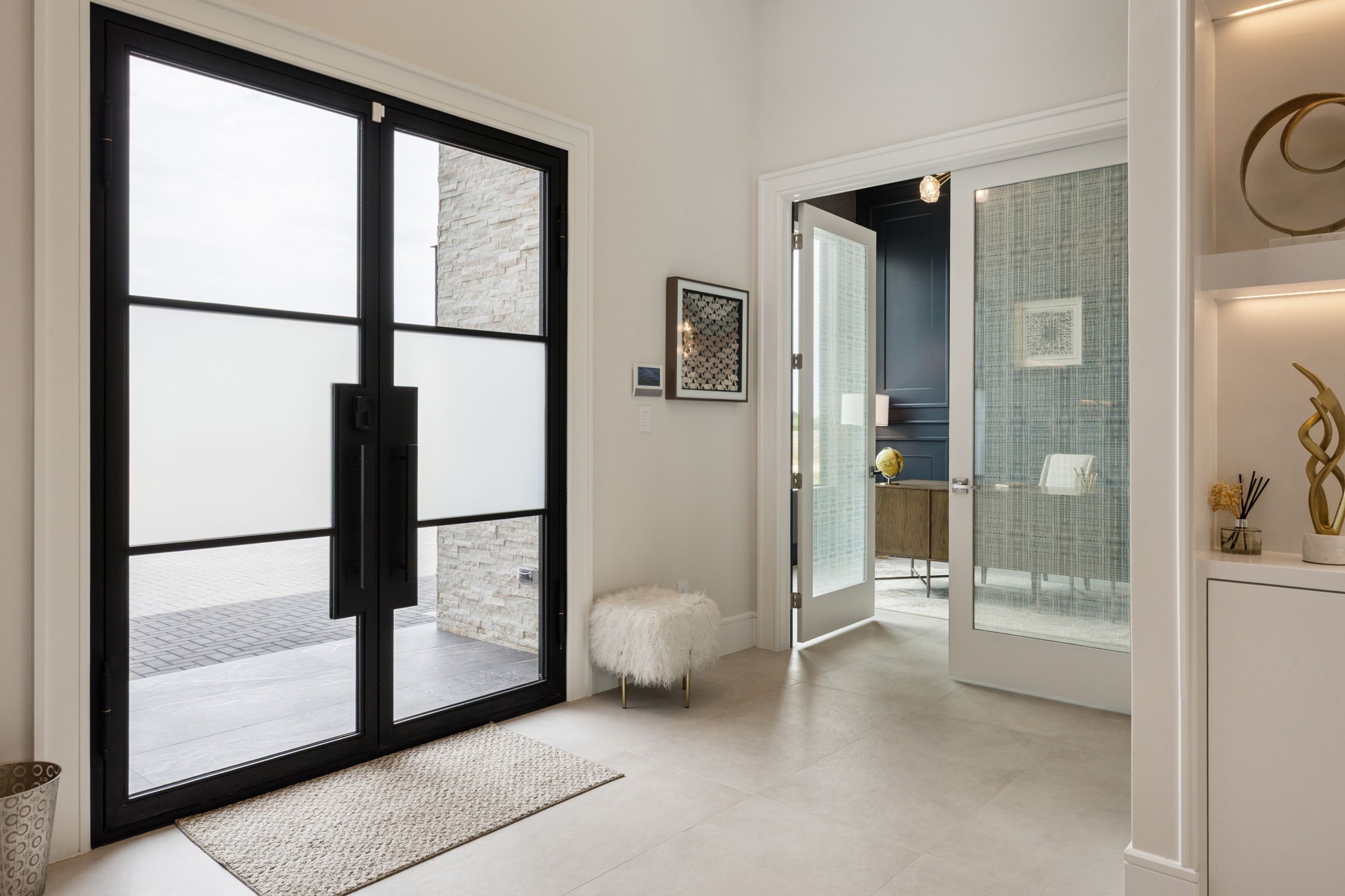


Listed by
Michelle Daniel
Briggs Freeman Sothebys Intl
Last updated:
July 26, 2025, 11:39 AM
MLS#
20990090
Source:
GDAR
About This Home
Home Facts
Single Family
7 Baths
5 Bedrooms
Built in 2025
Price Summary
2,695,000
$528 per Sq. Ft.
MLS #:
20990090
Last Updated:
July 26, 2025, 11:39 AM
Rooms & Interior
Bedrooms
Total Bedrooms:
5
Bathrooms
Total Bathrooms:
7
Full Bathrooms:
5
Interior
Living Area:
5,100 Sq. Ft.
Structure
Structure
Building Area:
5,100 Sq. Ft.
Year Built:
2025
Lot
Lot Size (Sq. Ft):
9,705
Finances & Disclosures
Price:
$2,695,000
Price per Sq. Ft:
$528 per Sq. Ft.
Contact an Agent
Yes, I would like more information from Coldwell Banker. Please use and/or share my information with a Coldwell Banker agent to contact me about my real estate needs.
By clicking Contact I agree a Coldwell Banker Agent may contact me by phone or text message including by automated means and prerecorded messages about real estate services, and that I can access real estate services without providing my phone number. I acknowledge that I have read and agree to the Terms of Use and Privacy Notice.
Contact an Agent
Yes, I would like more information from Coldwell Banker. Please use and/or share my information with a Coldwell Banker agent to contact me about my real estate needs.
By clicking Contact I agree a Coldwell Banker Agent may contact me by phone or text message including by automated means and prerecorded messages about real estate services, and that I can access real estate services without providing my phone number. I acknowledge that I have read and agree to the Terms of Use and Privacy Notice.