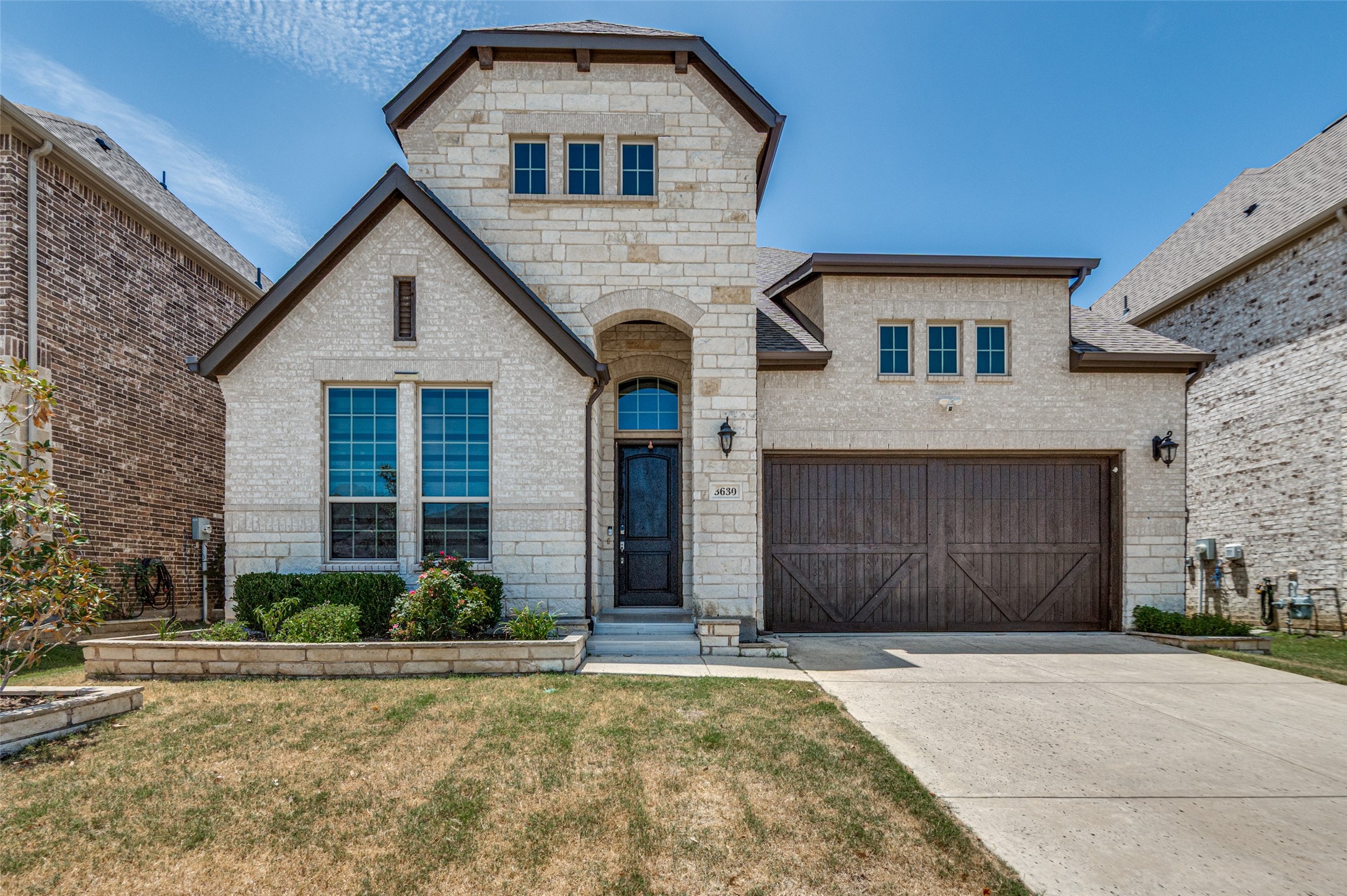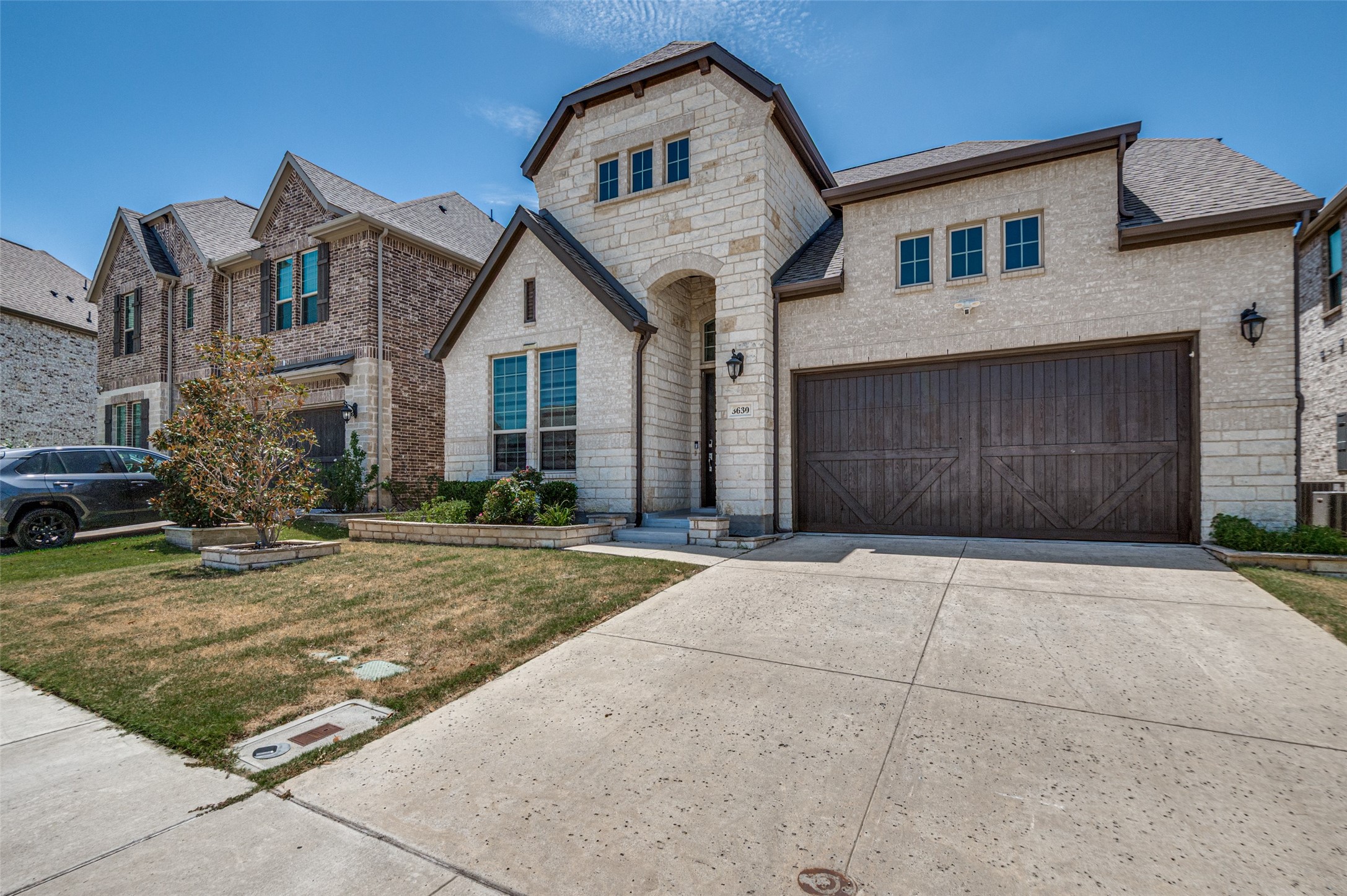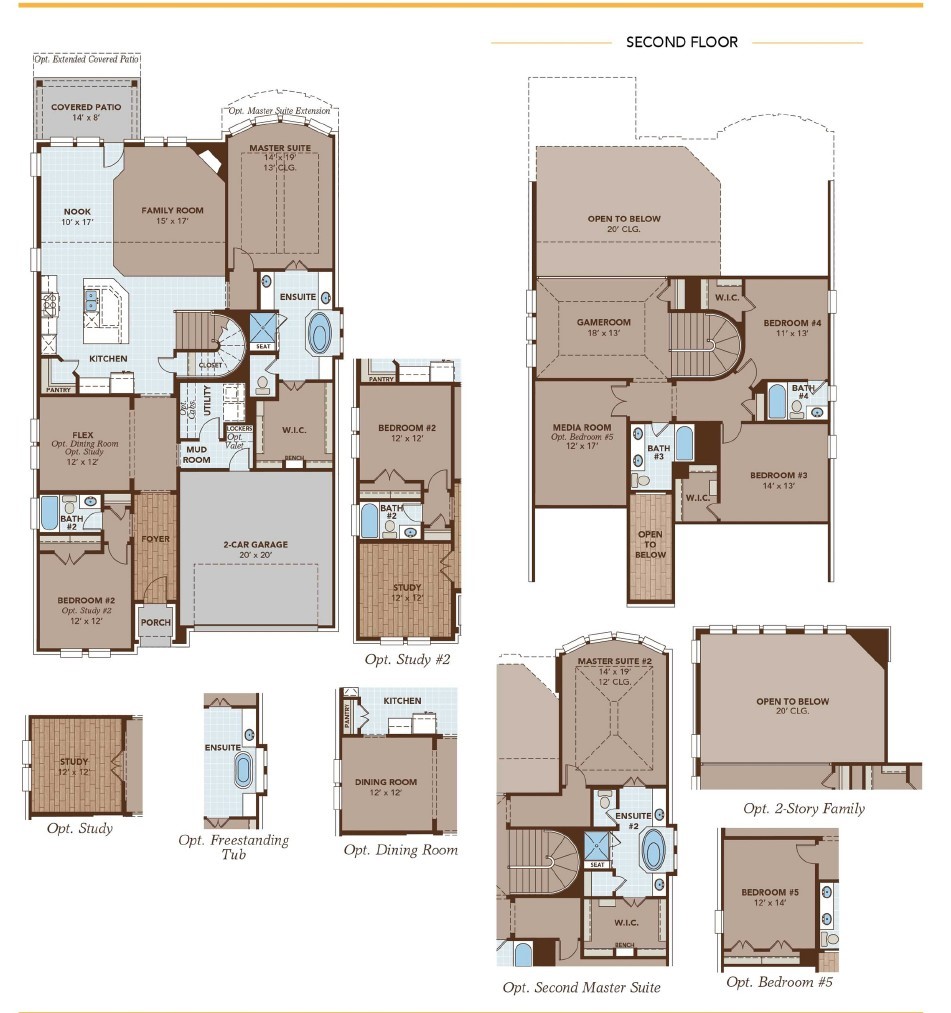


Listed by
Satish Mugala
Idream Realty LLC.
Last updated:
July 31, 2025, 01:08 AM
MLS#
21013746
Source:
GDAR
About This Home
Home Facts
Single Family
4 Baths
4 Bedrooms
Built in 2018
Price Summary
986,000
$291 per Sq. Ft.
MLS #:
21013746
Last Updated:
July 31, 2025, 01:08 AM
Rooms & Interior
Bedrooms
Total Bedrooms:
4
Bathrooms
Total Bathrooms:
4
Full Bathrooms:
4
Interior
Living Area:
3,384 Sq. Ft.
Structure
Structure
Building Area:
3,384 Sq. Ft.
Year Built:
2018
Lot
Lot Size (Sq. Ft):
6,011
Finances & Disclosures
Price:
$986,000
Price per Sq. Ft:
$291 per Sq. Ft.
See this home in person
Attend an upcoming open house
Sun, Aug 3
12:00 AM - 02:00 PMContact an Agent
Yes, I would like more information from Coldwell Banker. Please use and/or share my information with a Coldwell Banker agent to contact me about my real estate needs.
By clicking Contact I agree a Coldwell Banker Agent may contact me by phone or text message including by automated means and prerecorded messages about real estate services, and that I can access real estate services without providing my phone number. I acknowledge that I have read and agree to the Terms of Use and Privacy Notice.
Contact an Agent
Yes, I would like more information from Coldwell Banker. Please use and/or share my information with a Coldwell Banker agent to contact me about my real estate needs.
By clicking Contact I agree a Coldwell Banker Agent may contact me by phone or text message including by automated means and prerecorded messages about real estate services, and that I can access real estate services without providing my phone number. I acknowledge that I have read and agree to the Terms of Use and Privacy Notice.