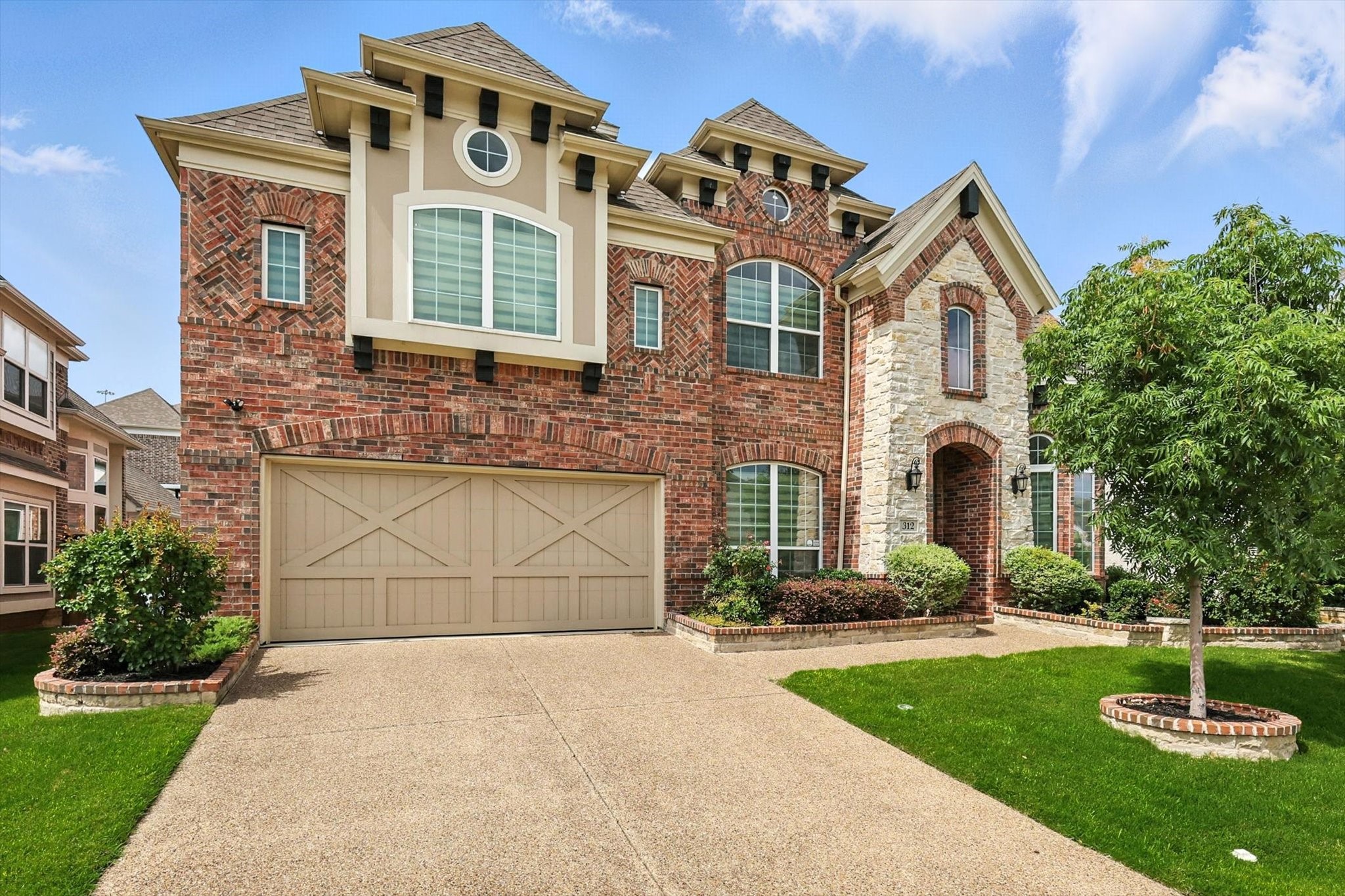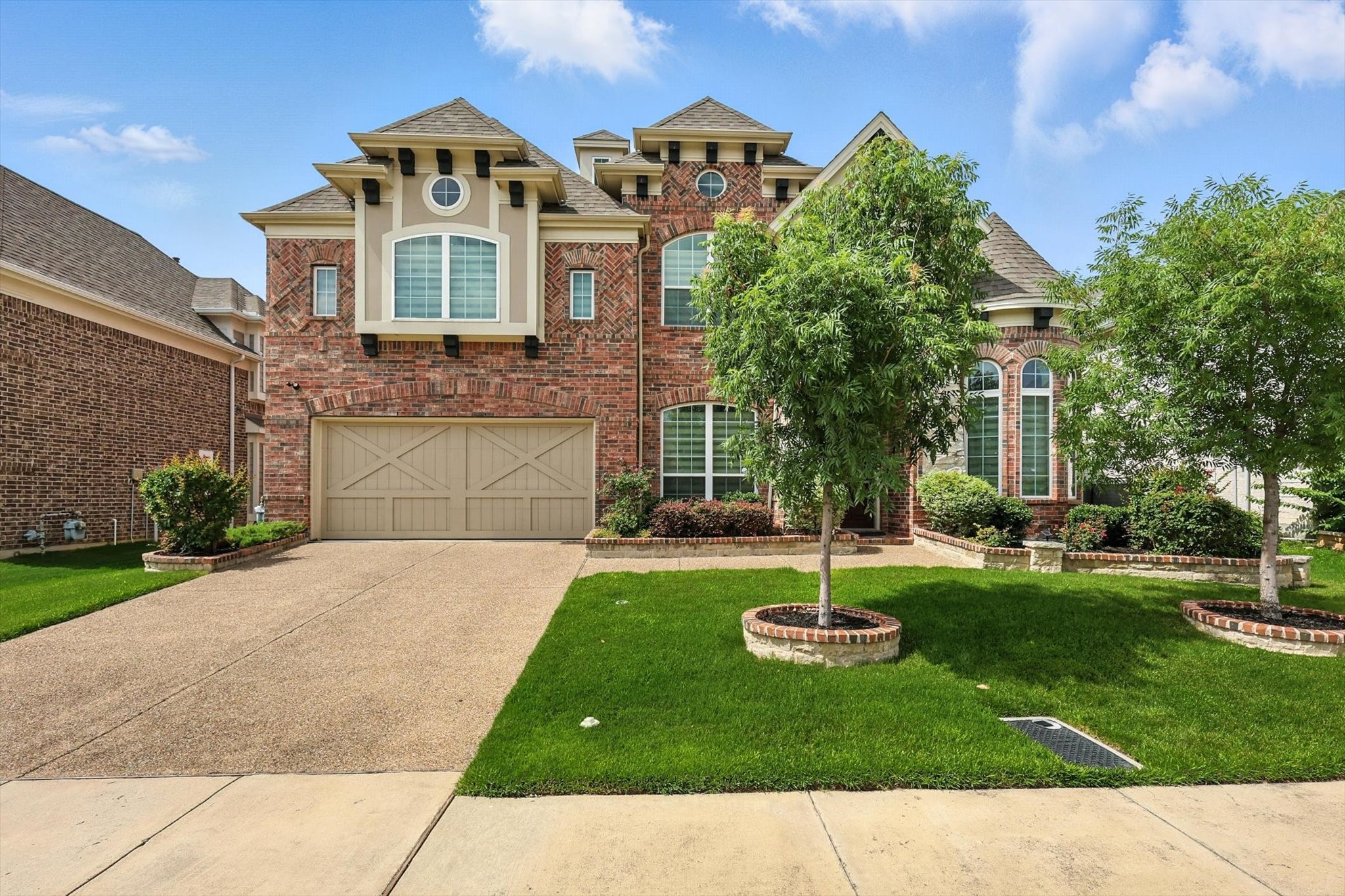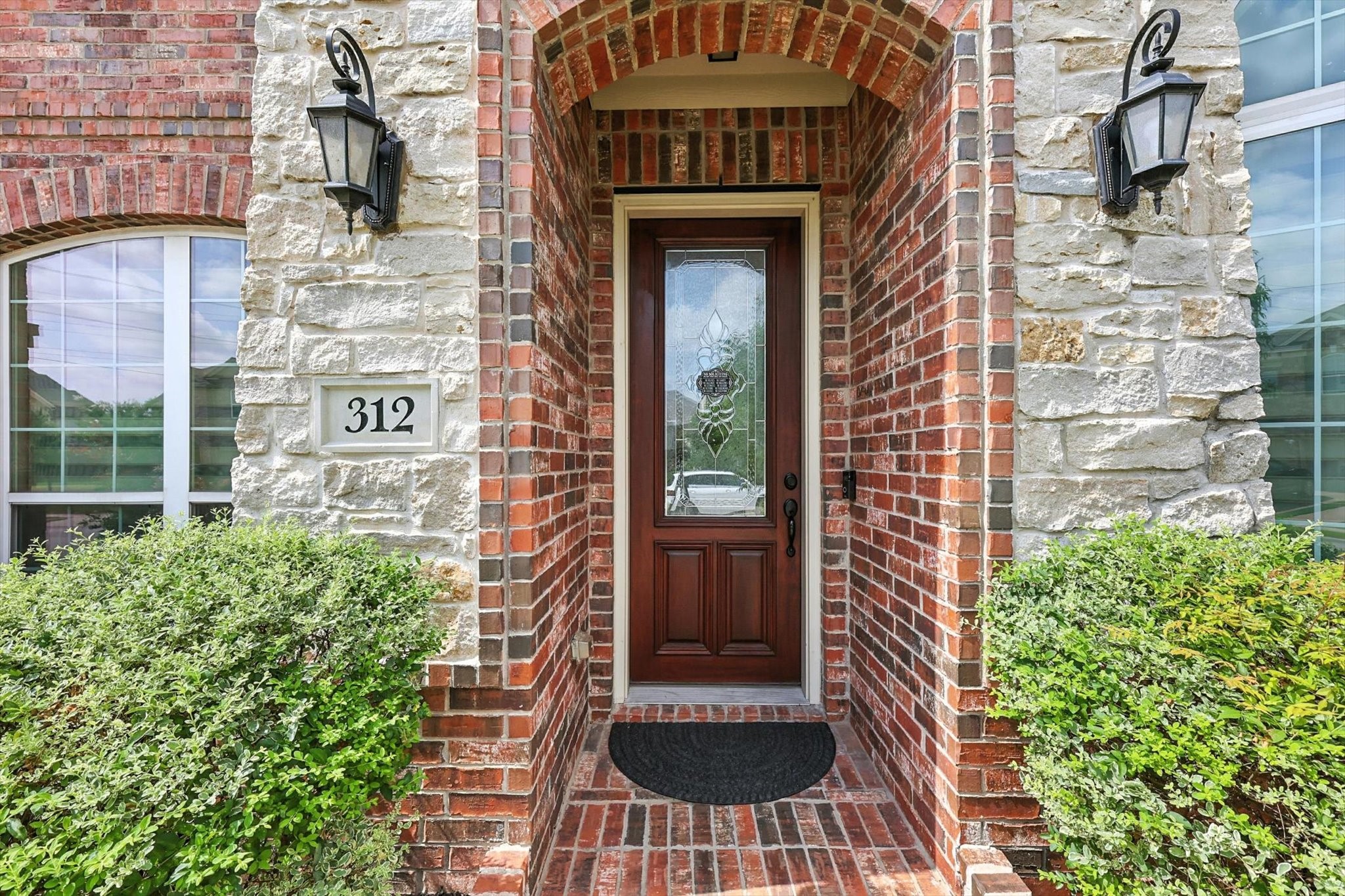


Listed by
Tracey Wecker
Ebby Halliday Realtors
Last updated:
June 27, 2025, 04:43 AM
MLS#
20955789
Source:
GDAR
About This Home
Home Facts
Single Family
4 Baths
5 Bedrooms
Built in 2018
Price Summary
1,250,000
$306 per Sq. Ft.
MLS #:
20955789
Last Updated:
June 27, 2025, 04:43 AM
Rooms & Interior
Bedrooms
Total Bedrooms:
5
Bathrooms
Total Bathrooms:
4
Full Bathrooms:
4
Interior
Living Area:
4,072 Sq. Ft.
Structure
Structure
Architectural Style:
Traditional
Building Area:
4,072 Sq. Ft.
Year Built:
2018
Lot
Lot Size (Sq. Ft):
6,621
Finances & Disclosures
Price:
$1,250,000
Price per Sq. Ft:
$306 per Sq. Ft.
See this home in person
Attend an upcoming open house
Sat, Jun 28
02:00 PM - 05:00 PMContact an Agent
Yes, I would like more information from Coldwell Banker. Please use and/or share my information with a Coldwell Banker agent to contact me about my real estate needs.
By clicking Contact I agree a Coldwell Banker Agent may contact me by phone or text message including by automated means and prerecorded messages about real estate services, and that I can access real estate services without providing my phone number. I acknowledge that I have read and agree to the Terms of Use and Privacy Notice.
Contact an Agent
Yes, I would like more information from Coldwell Banker. Please use and/or share my information with a Coldwell Banker agent to contact me about my real estate needs.
By clicking Contact I agree a Coldwell Banker Agent may contact me by phone or text message including by automated means and prerecorded messages about real estate services, and that I can access real estate services without providing my phone number. I acknowledge that I have read and agree to the Terms of Use and Privacy Notice.