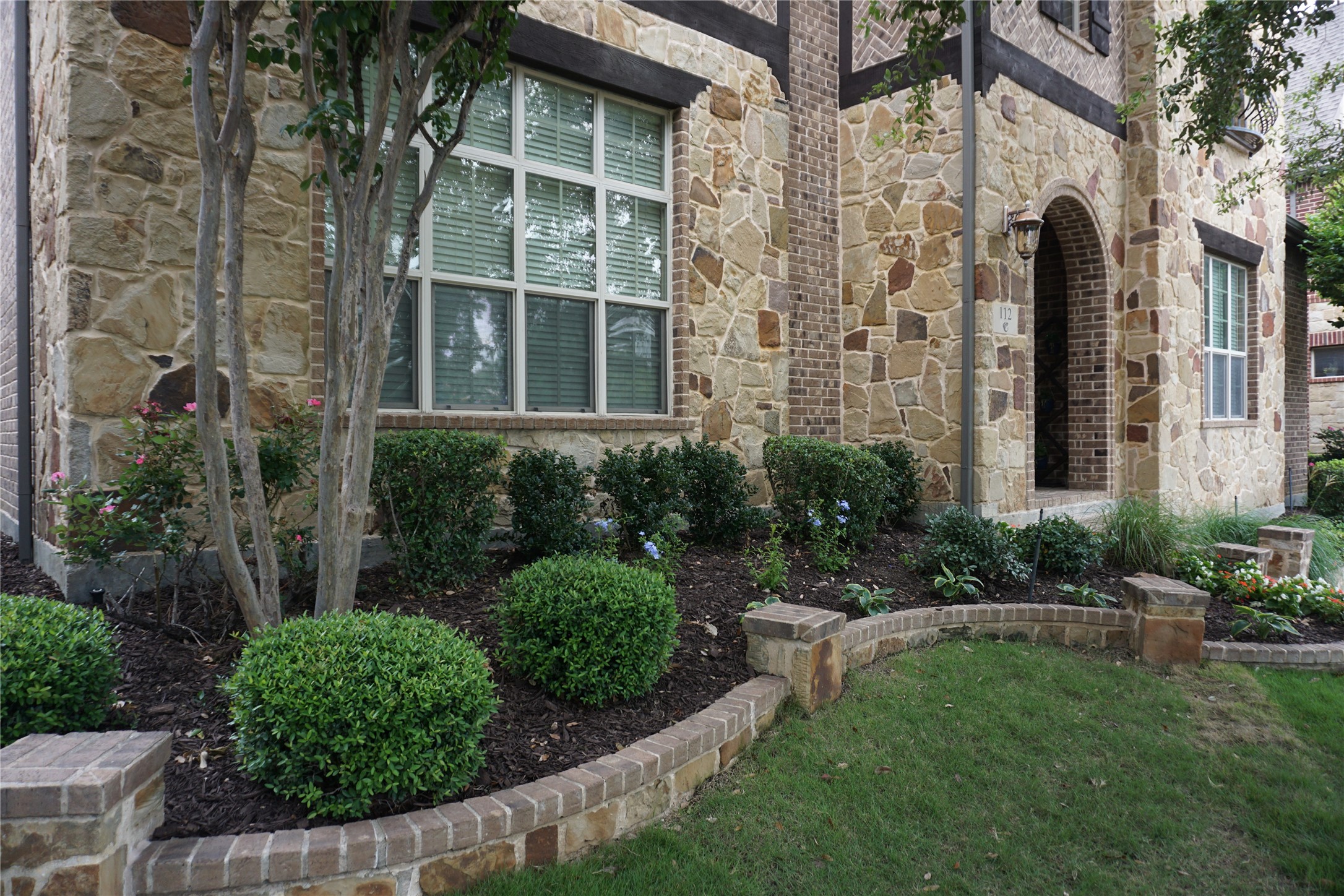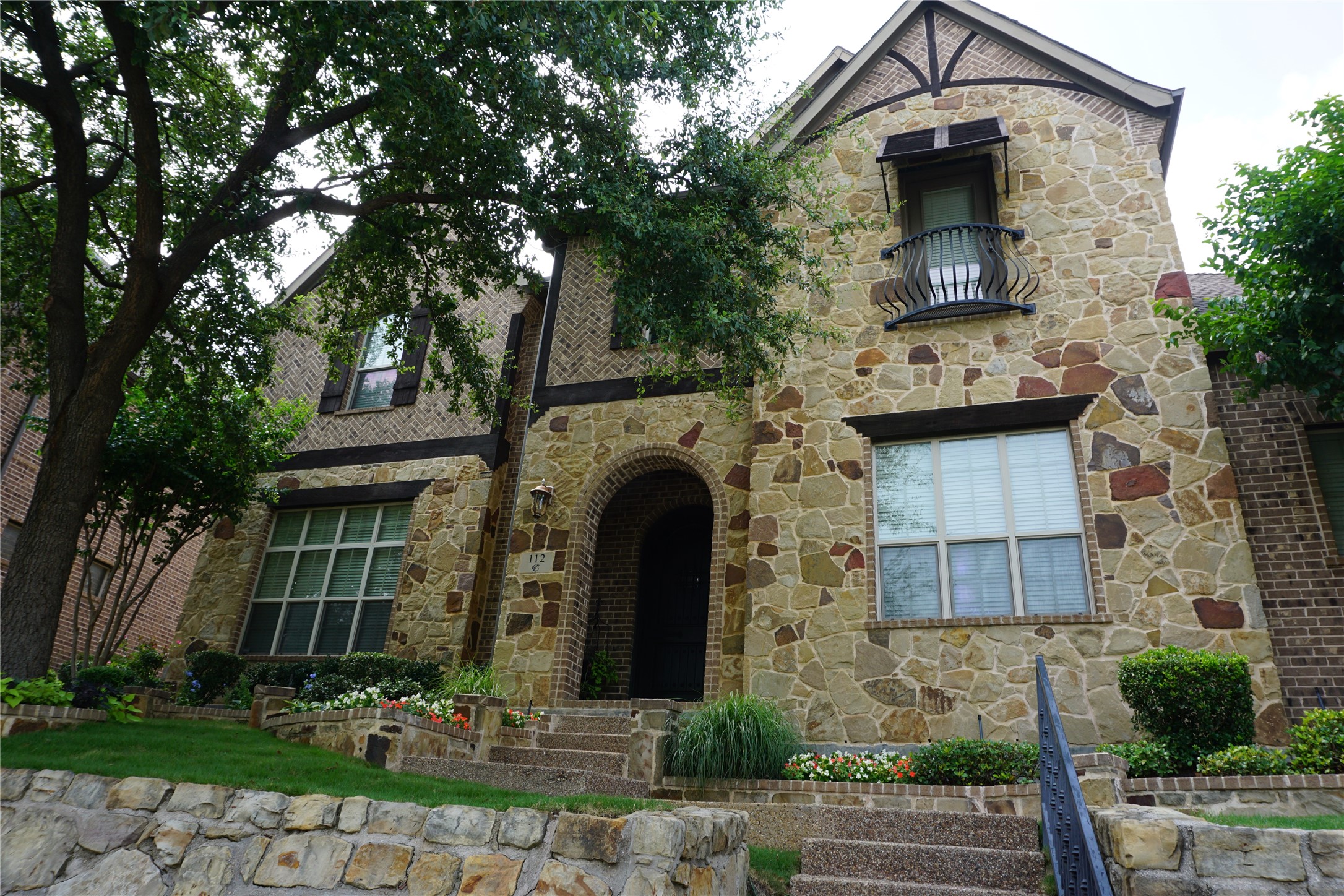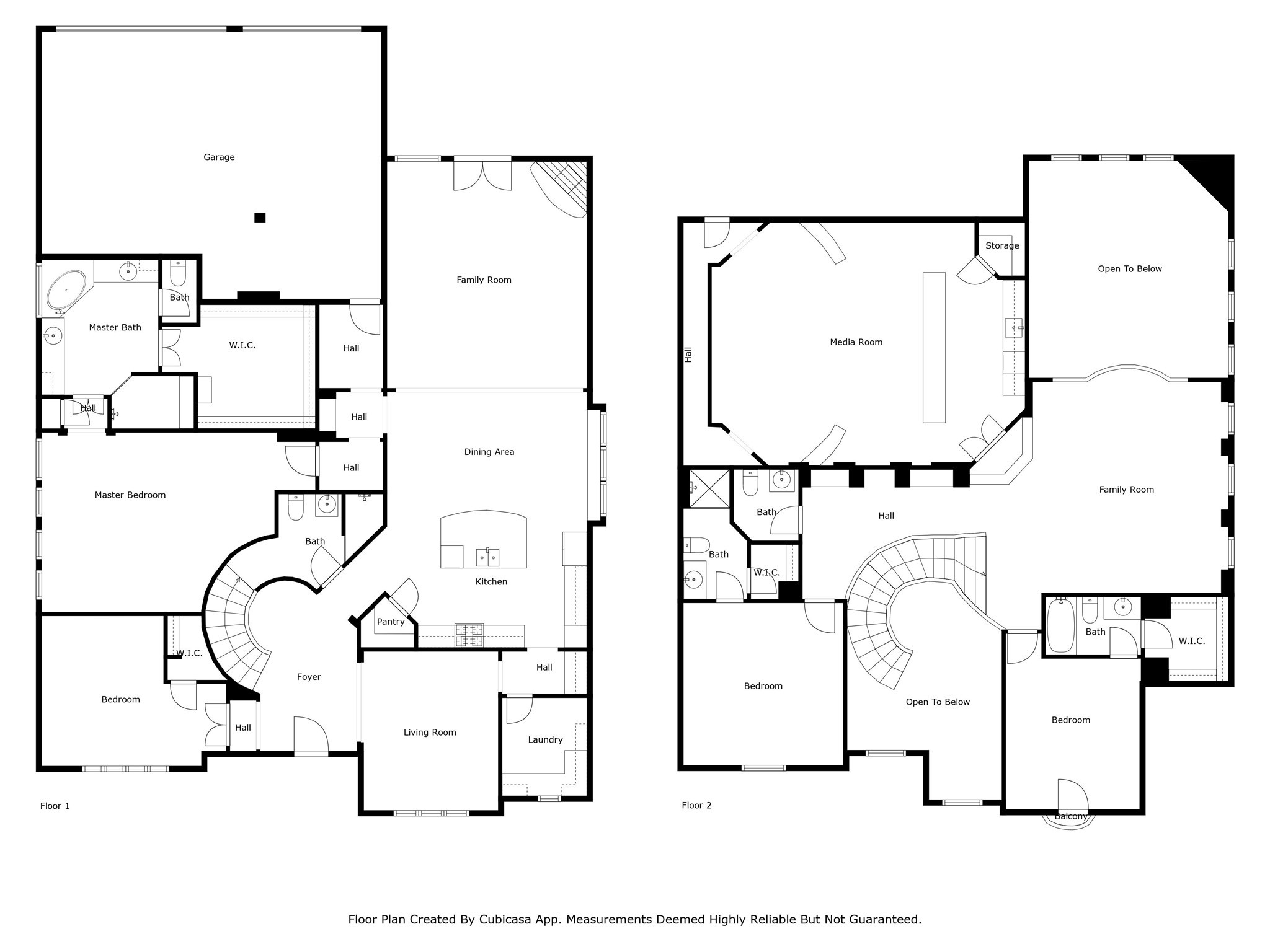


Listed by
Rey Mendez
6th Ave Homes
Last updated:
September 9, 2025, 04:00 PM
MLS#
21027124
Source:
GDAR
About This Home
Home Facts
Single Family
5 Baths
4 Bedrooms
Built in 2009
Price Summary
898,900
$208 per Sq. Ft.
MLS #:
21027124
Last Updated:
September 9, 2025, 04:00 PM
Rooms & Interior
Bedrooms
Total Bedrooms:
4
Bathrooms
Total Bathrooms:
5
Full Bathrooms:
4
Interior
Living Area:
4,318 Sq. Ft.
Structure
Structure
Building Area:
4,318 Sq. Ft.
Year Built:
2009
Lot
Lot Size (Sq. Ft):
7,884
Finances & Disclosures
Price:
$898,900
Price per Sq. Ft:
$208 per Sq. Ft.
Contact an Agent
Yes, I would like more information from Coldwell Banker. Please use and/or share my information with a Coldwell Banker agent to contact me about my real estate needs.
By clicking Contact I agree a Coldwell Banker Agent may contact me by phone or text message including by automated means and prerecorded messages about real estate services, and that I can access real estate services without providing my phone number. I acknowledge that I have read and agree to the Terms of Use and Privacy Notice.
Contact an Agent
Yes, I would like more information from Coldwell Banker. Please use and/or share my information with a Coldwell Banker agent to contact me about my real estate needs.
By clicking Contact I agree a Coldwell Banker Agent may contact me by phone or text message including by automated means and prerecorded messages about real estate services, and that I can access real estate services without providing my phone number. I acknowledge that I have read and agree to the Terms of Use and Privacy Notice.