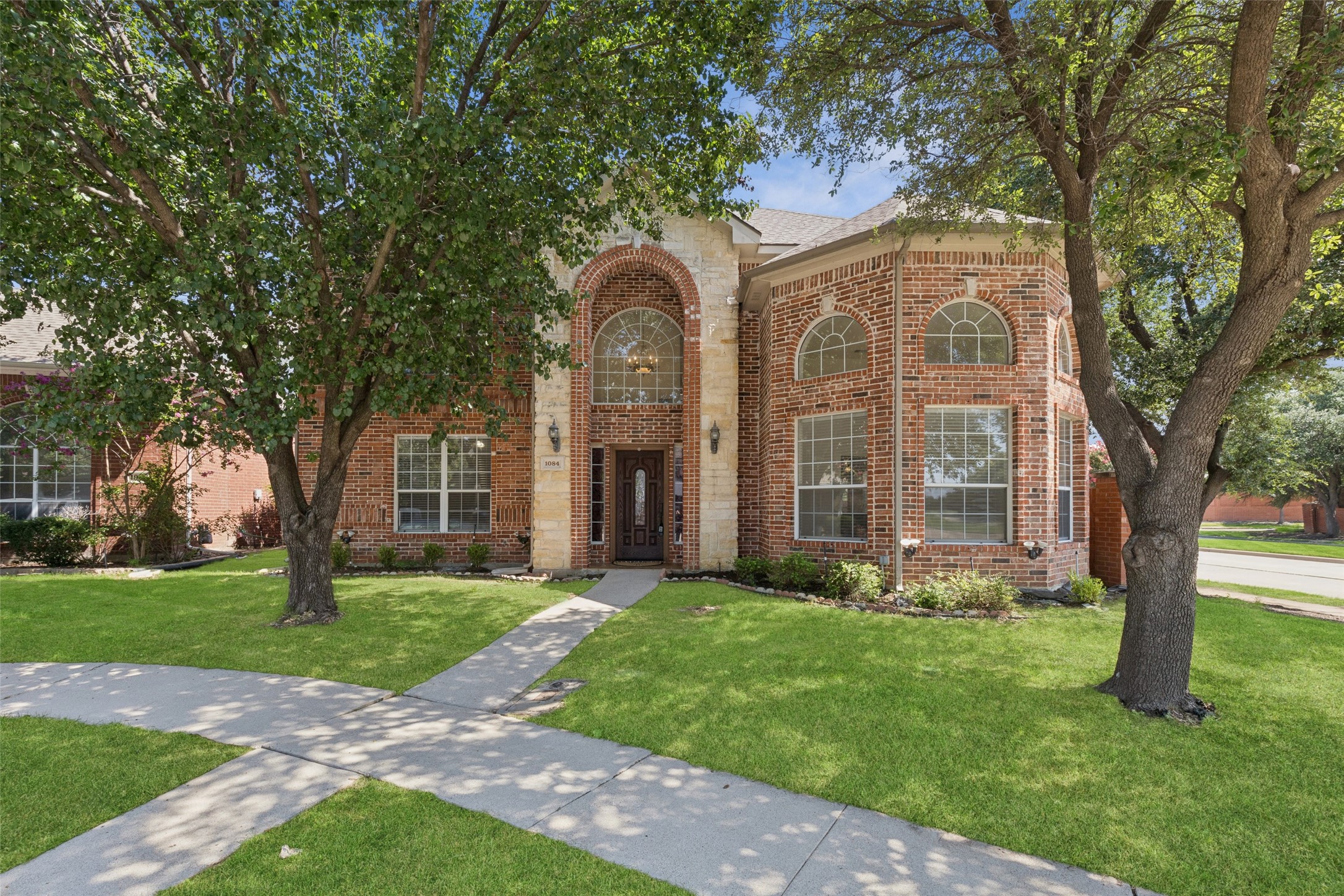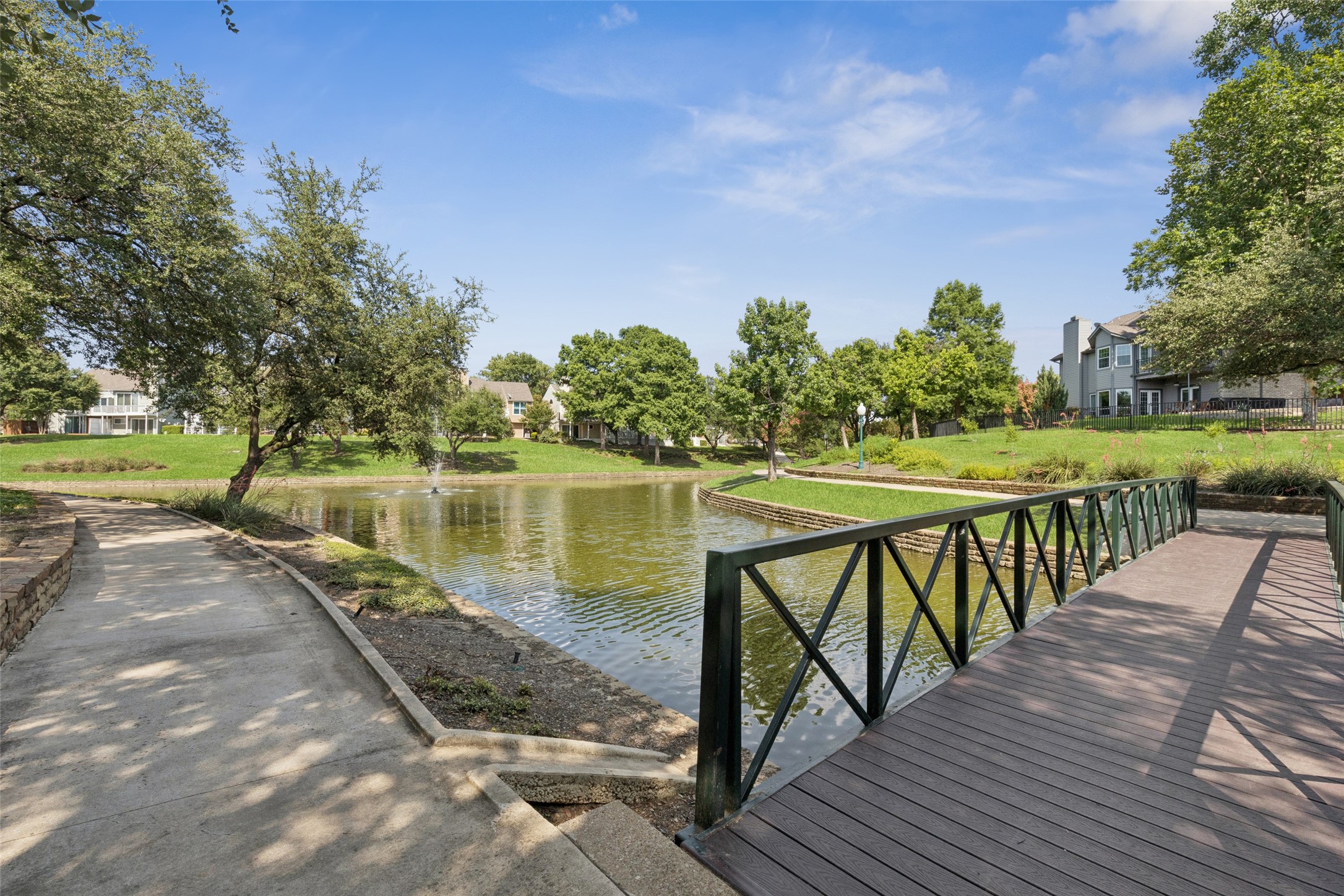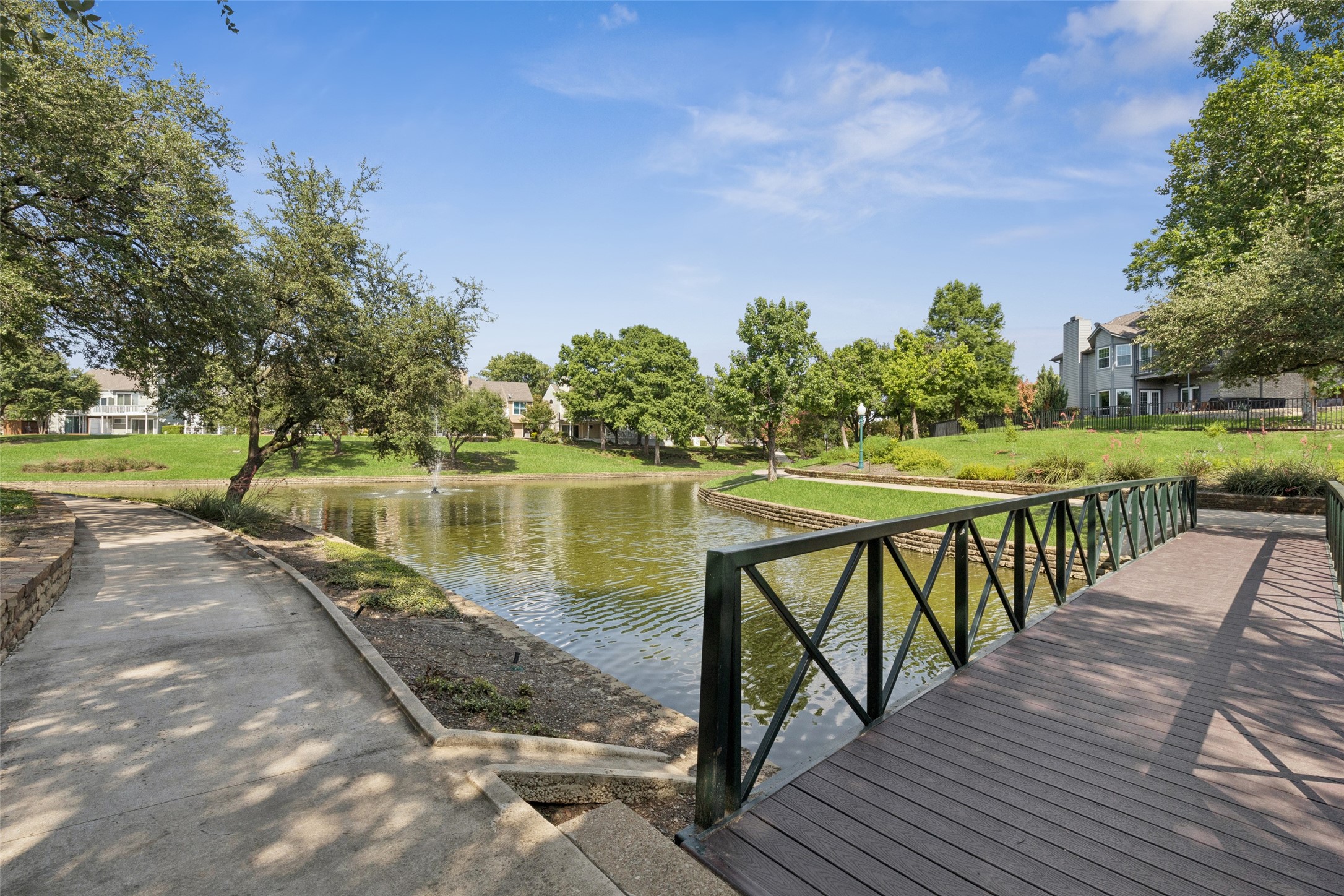


1084 Leisure Lane, Irving, TX 75063
$579,500
3
Beds
3
Baths
2,635
Sq Ft
Single Family
Active
Listed by
Jenilee Harwell
Redfin Corporation
Last updated:
June 26, 2025, 11:44 AM
MLS#
20946708
Source:
GDAR
About This Home
Home Facts
Single Family
3 Baths
3 Bedrooms
Built in 1998
Price Summary
579,500
$219 per Sq. Ft.
MLS #:
20946708
Last Updated:
June 26, 2025, 11:44 AM
Rooms & Interior
Bedrooms
Total Bedrooms:
3
Bathrooms
Total Bathrooms:
3
Full Bathrooms:
3
Interior
Living Area:
2,635 Sq. Ft.
Structure
Structure
Building Area:
2,635 Sq. Ft.
Year Built:
1998
Lot
Lot Size (Sq. Ft):
5,488
Finances & Disclosures
Price:
$579,500
Price per Sq. Ft:
$219 per Sq. Ft.
Contact an Agent
Yes, I would like more information from Coldwell Banker. Please use and/or share my information with a Coldwell Banker agent to contact me about my real estate needs.
By clicking Contact I agree a Coldwell Banker Agent may contact me by phone or text message including by automated means and prerecorded messages about real estate services, and that I can access real estate services without providing my phone number. I acknowledge that I have read and agree to the Terms of Use and Privacy Notice.
Contact an Agent
Yes, I would like more information from Coldwell Banker. Please use and/or share my information with a Coldwell Banker agent to contact me about my real estate needs.
By clicking Contact I agree a Coldwell Banker Agent may contact me by phone or text message including by automated means and prerecorded messages about real estate services, and that I can access real estate services without providing my phone number. I acknowledge that I have read and agree to the Terms of Use and Privacy Notice.