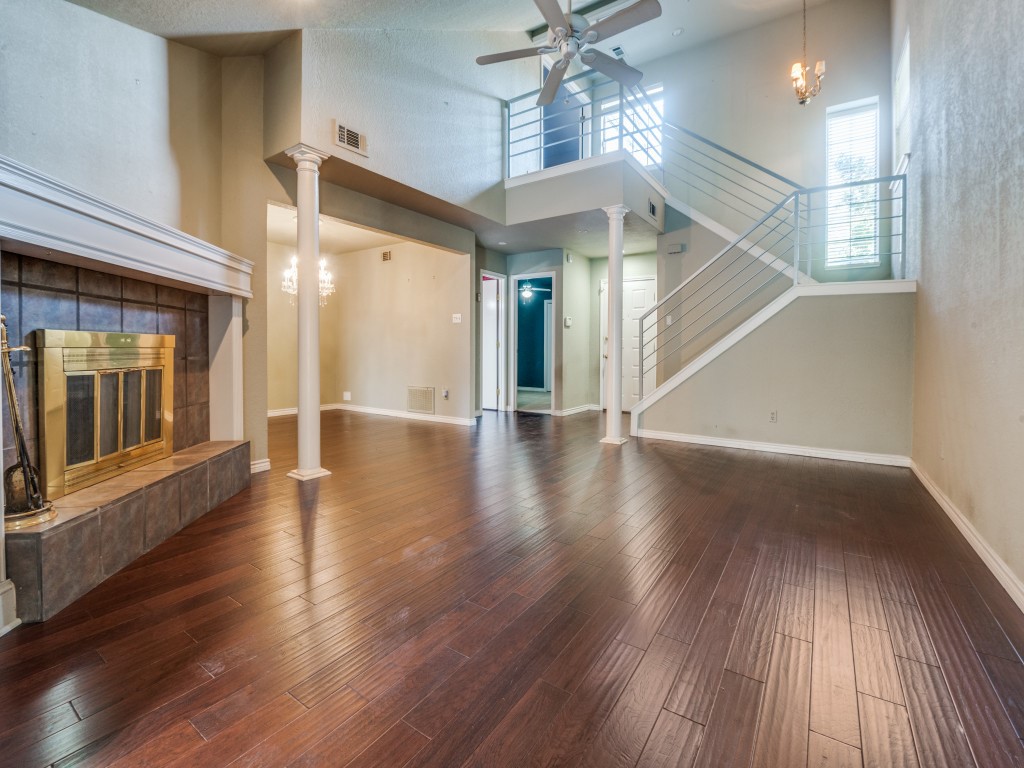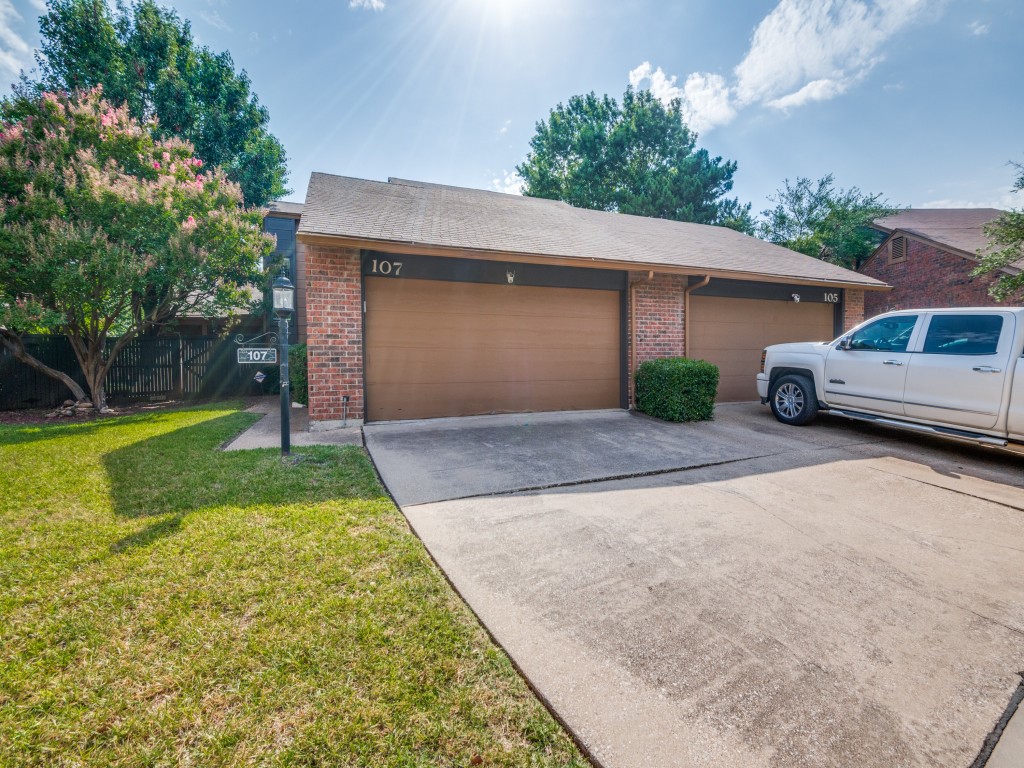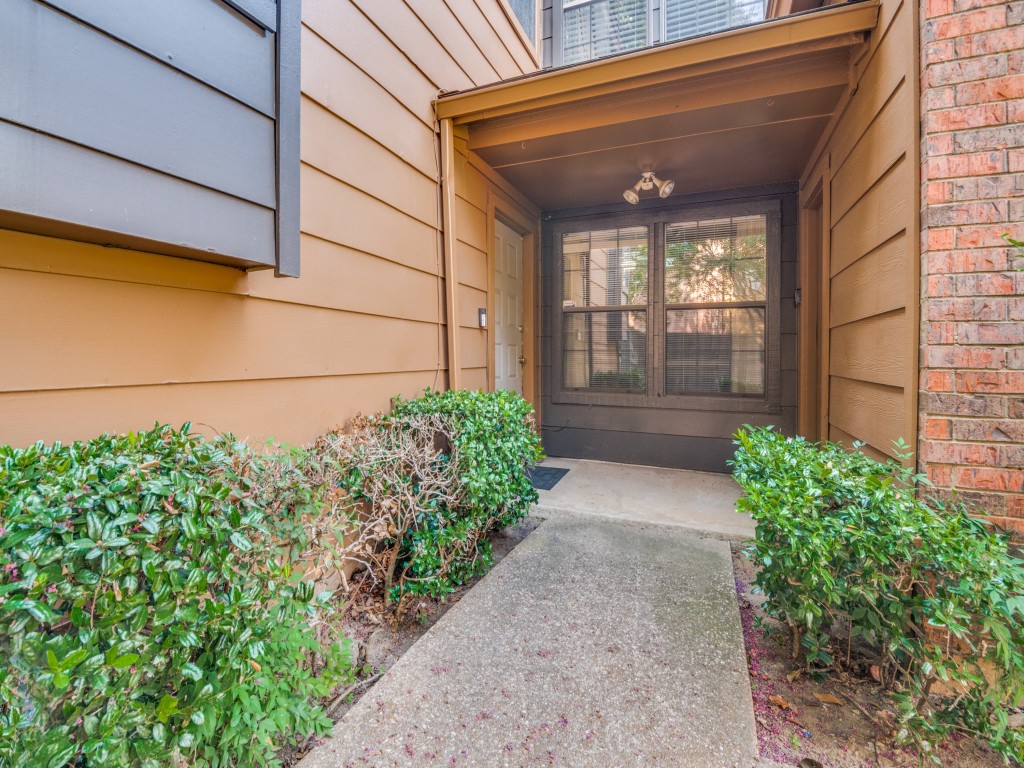


Listed by
Rene' Natali-Diebold
Last updated:
September 24, 2025, 11:48 AM
MLS#
20999468
Source:
GDAR
About This Home
Home Facts
Townhouse
2 Baths
2 Bedrooms
Built in 1982
Price Summary
375,000
$214 per Sq. Ft.
MLS #:
20999468
Last Updated:
September 24, 2025, 11:48 AM
Rooms & Interior
Bedrooms
Total Bedrooms:
2
Bathrooms
Total Bathrooms:
2
Full Bathrooms:
2
Interior
Living Area:
1,748 Sq. Ft.
Structure
Structure
Architectural Style:
Traditional
Building Area:
1,748 Sq. Ft.
Year Built:
1982
Lot
Lot Size (Sq. Ft):
2,038
Finances & Disclosures
Price:
$375,000
Price per Sq. Ft:
$214 per Sq. Ft.
Contact an Agent
Yes, I would like more information from Coldwell Banker. Please use and/or share my information with a Coldwell Banker agent to contact me about my real estate needs.
By clicking Contact I agree a Coldwell Banker Agent may contact me by phone or text message including by automated means and prerecorded messages about real estate services, and that I can access real estate services without providing my phone number. I acknowledge that I have read and agree to the Terms of Use and Privacy Notice.
Contact an Agent
Yes, I would like more information from Coldwell Banker. Please use and/or share my information with a Coldwell Banker agent to contact me about my real estate needs.
By clicking Contact I agree a Coldwell Banker Agent may contact me by phone or text message including by automated means and prerecorded messages about real estate services, and that I can access real estate services without providing my phone number. I acknowledge that I have read and agree to the Terms of Use and Privacy Notice.