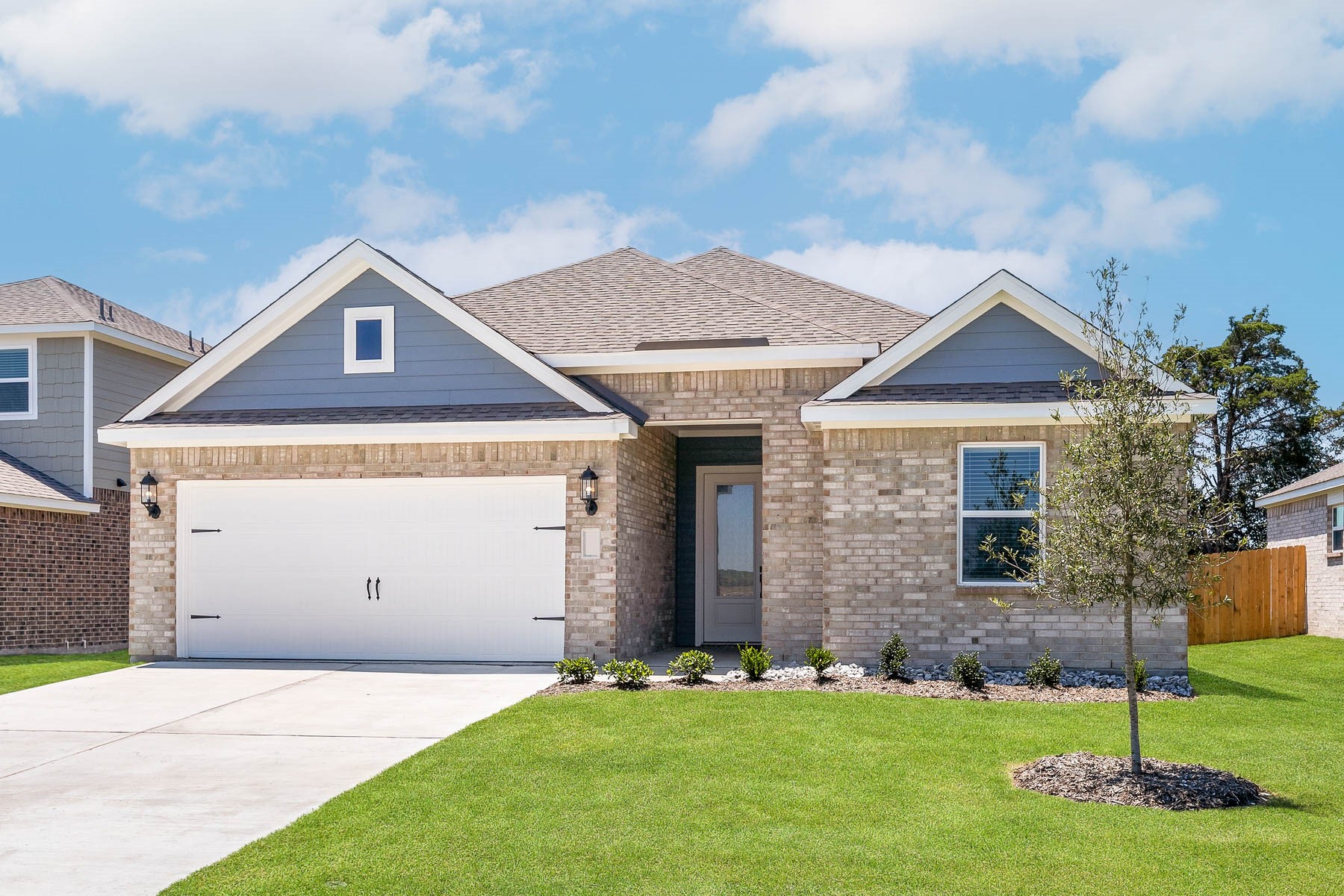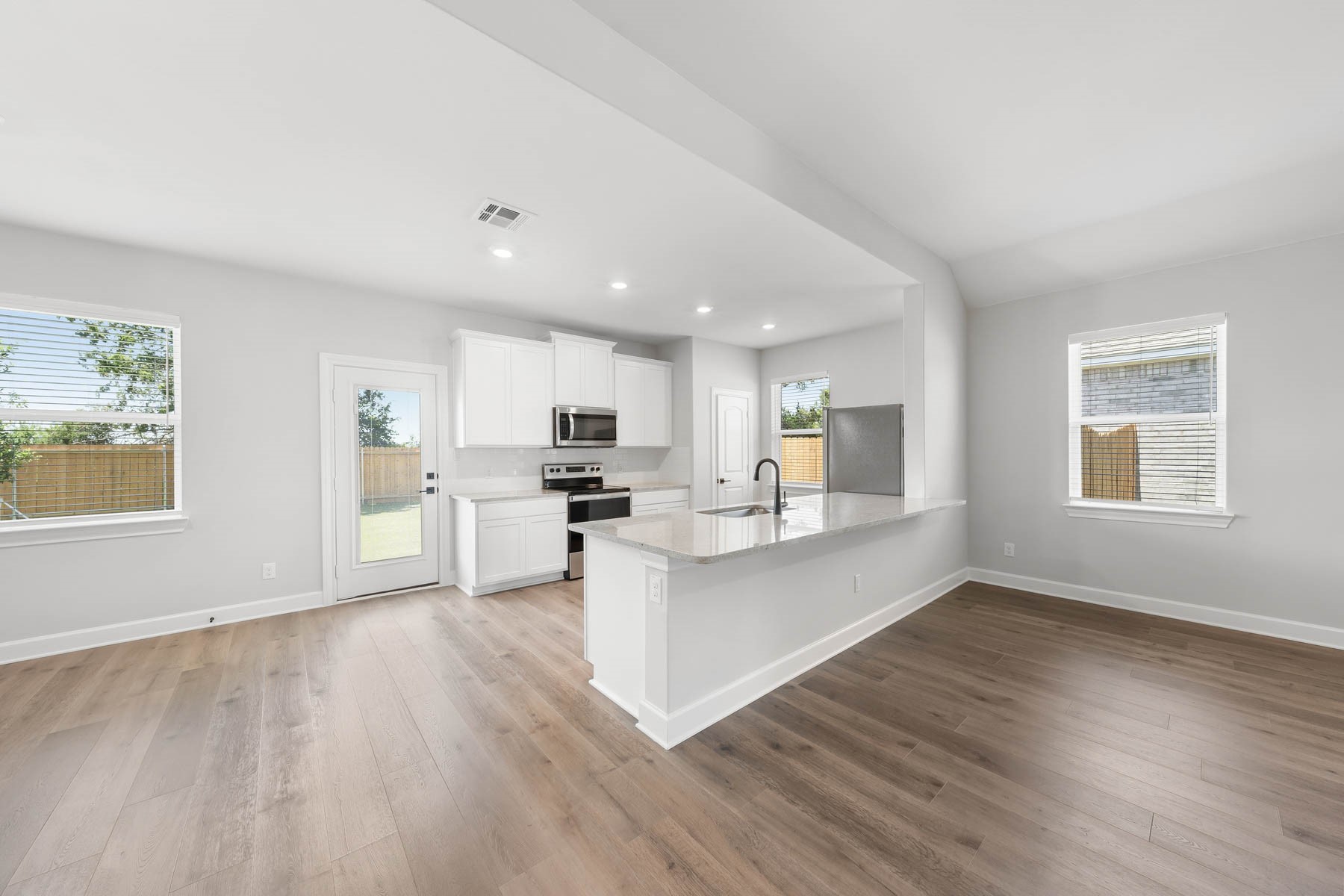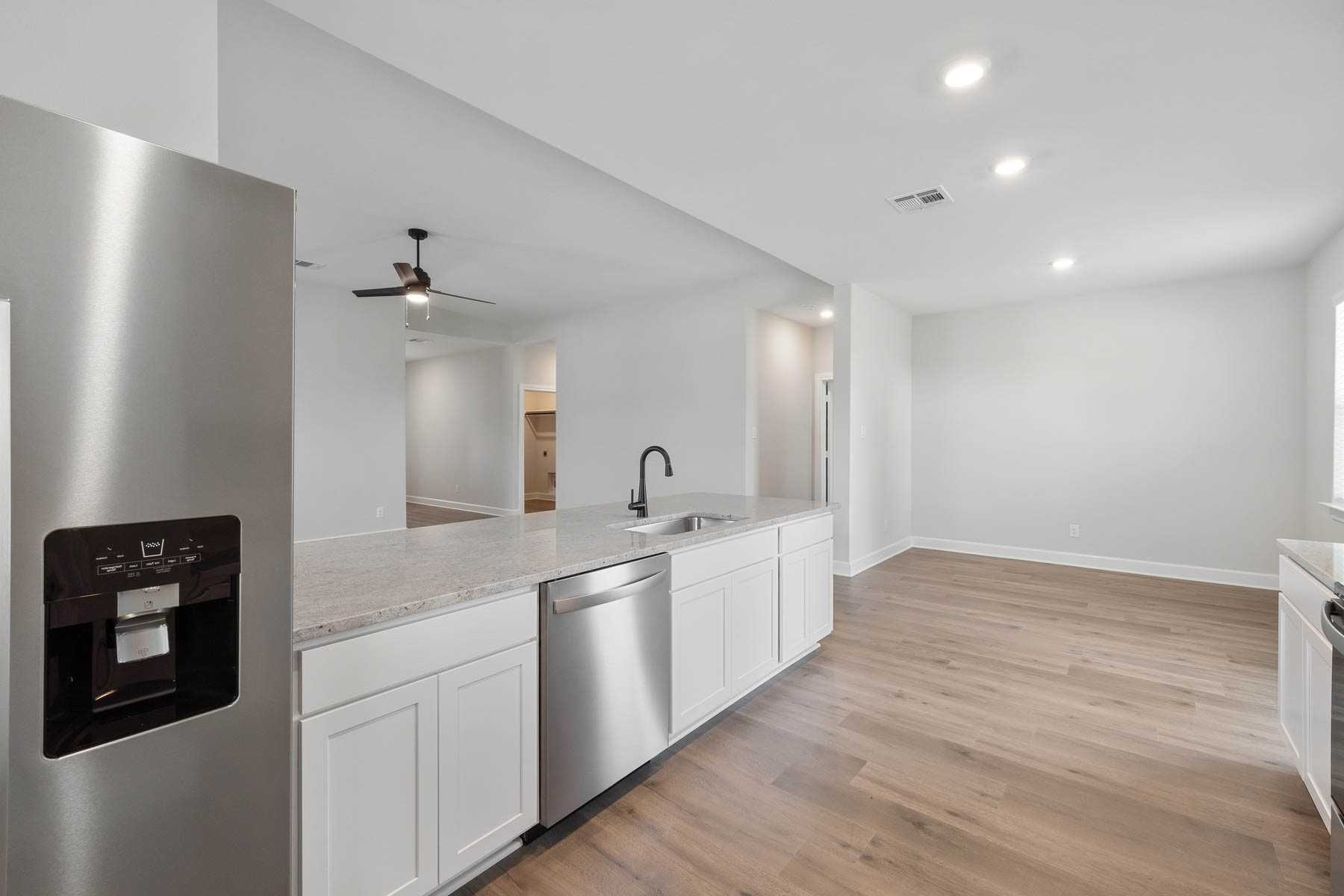


1029 Cedar Street, Hutchins, TX 75141
$373,900
4
Beds
2
Baths
1,798
Sq Ft
Single Family
Pending
Listed by
Mona Hill
Lgi Homes
Last updated:
July 26, 2025, 07:13 AM
MLS#
20997778
Source:
GDAR
About This Home
Home Facts
Single Family
2 Baths
4 Bedrooms
Built in 2025
Price Summary
373,900
$207 per Sq. Ft.
MLS #:
20997778
Last Updated:
July 26, 2025, 07:13 AM
Rooms & Interior
Bedrooms
Total Bedrooms:
4
Bathrooms
Total Bathrooms:
2
Full Bathrooms:
2
Interior
Living Area:
1,798 Sq. Ft.
Structure
Structure
Architectural Style:
Traditional
Building Area:
1,798 Sq. Ft.
Year Built:
2025
Lot
Lot Size (Sq. Ft):
6,599
Finances & Disclosures
Price:
$373,900
Price per Sq. Ft:
$207 per Sq. Ft.
Contact an Agent
Yes, I would like more information from Coldwell Banker. Please use and/or share my information with a Coldwell Banker agent to contact me about my real estate needs.
By clicking Contact I agree a Coldwell Banker Agent may contact me by phone or text message including by automated means and prerecorded messages about real estate services, and that I can access real estate services without providing my phone number. I acknowledge that I have read and agree to the Terms of Use and Privacy Notice.
Contact an Agent
Yes, I would like more information from Coldwell Banker. Please use and/or share my information with a Coldwell Banker agent to contact me about my real estate needs.
By clicking Contact I agree a Coldwell Banker Agent may contact me by phone or text message including by automated means and prerecorded messages about real estate services, and that I can access real estate services without providing my phone number. I acknowledge that I have read and agree to the Terms of Use and Privacy Notice.