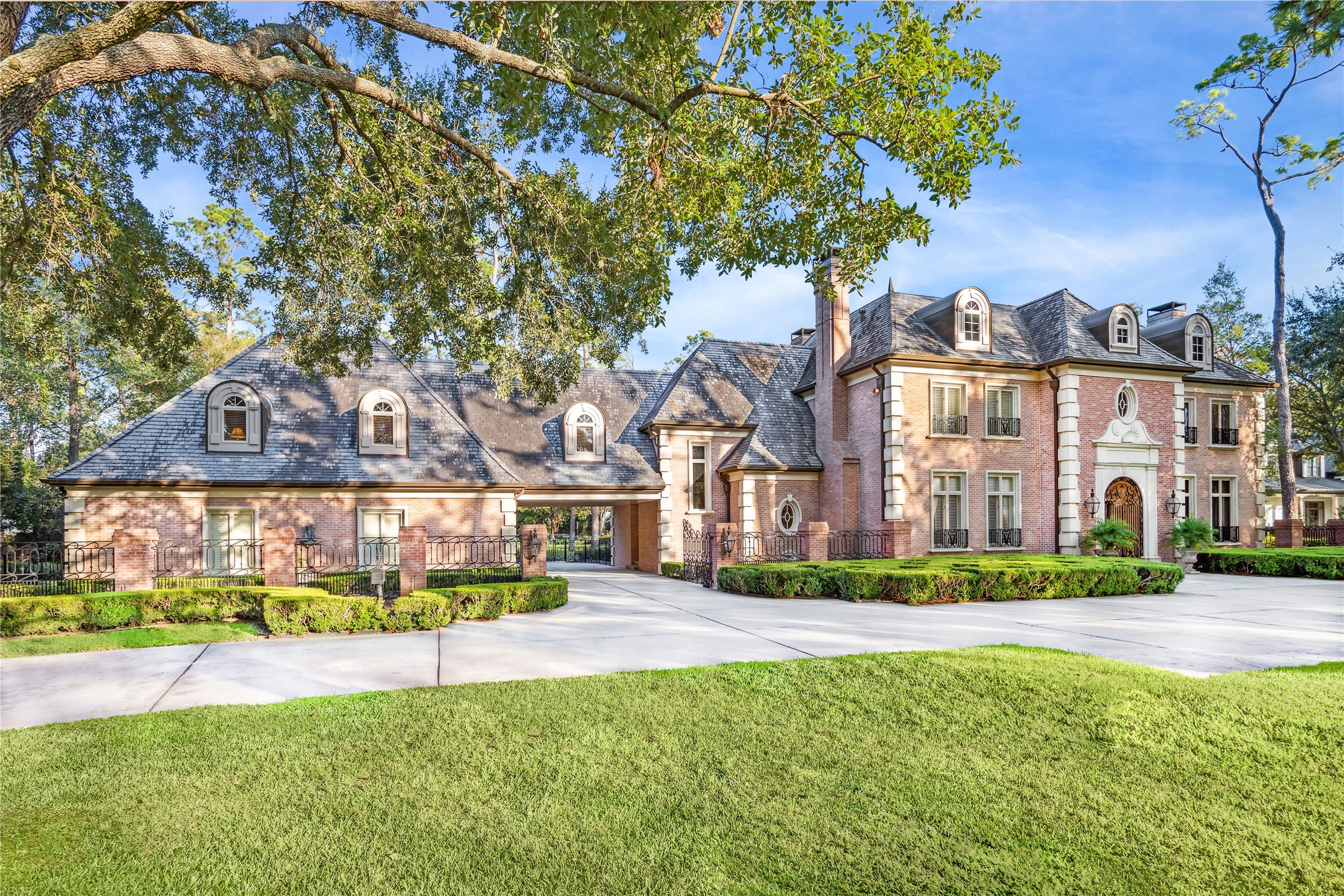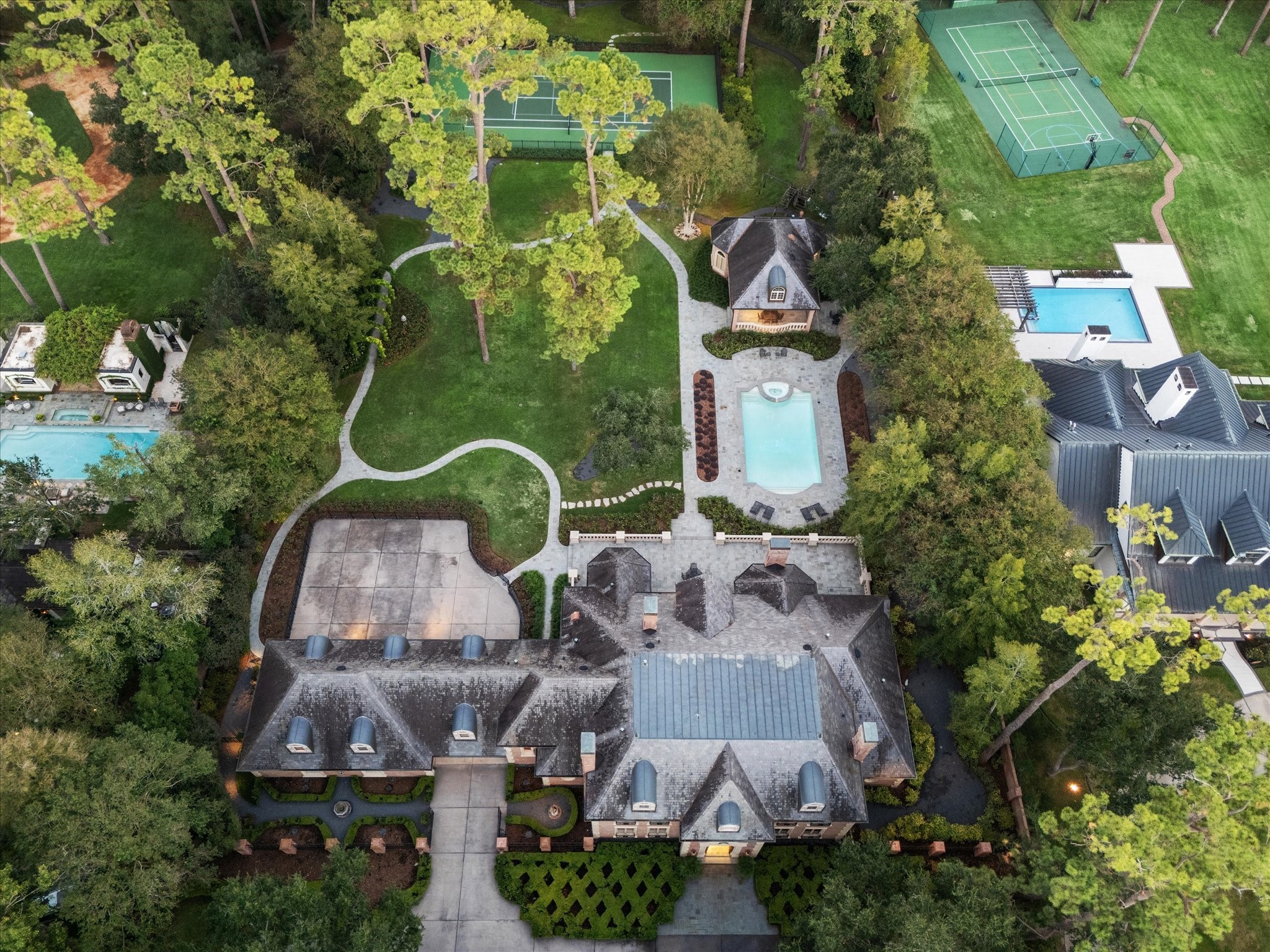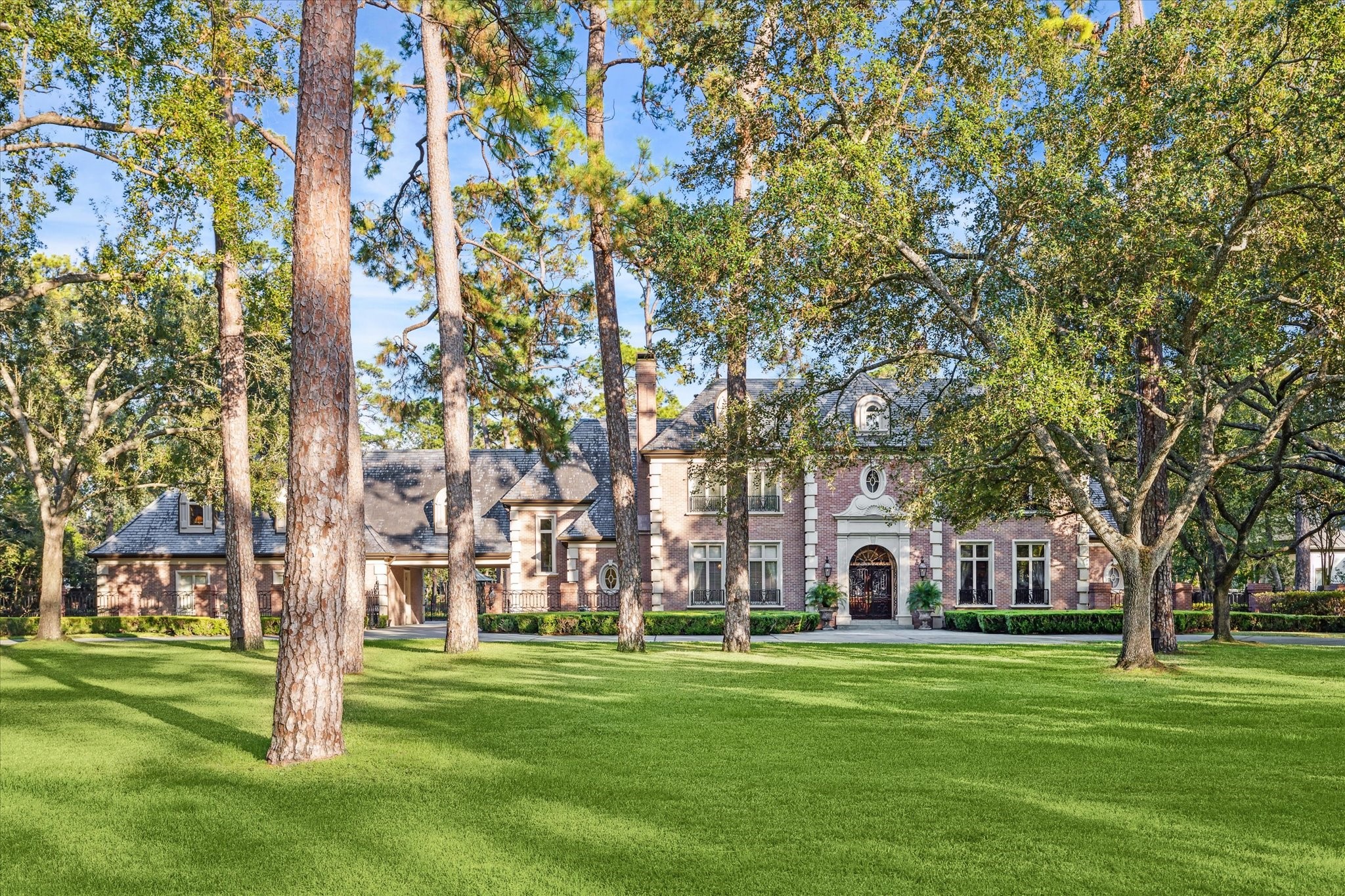


412 Timberwilde Lane, Hunters Creek Village, TX 77024
Active
Listed by
Stephen Warrell
Jay Monroe
Martha Turner Sotheby'S International Realty
713-520-1981
Last updated:
June 20, 2025, 11:35 AM
MLS#
77941005
Source:
HARMLS
About This Home
Home Facts
Single Family
6 Baths
4 Bedrooms
Built in 1991
Price Summary
12,750,000
$1,305 per Sq. Ft.
MLS #:
77941005
Last Updated:
June 20, 2025, 11:35 AM
Rooms & Interior
Bedrooms
Total Bedrooms:
4
Bathrooms
Total Bathrooms:
6
Full Bathrooms:
5
Interior
Living Area:
9,766 Sq. Ft.
Structure
Structure
Architectural Style:
Traditional
Building Area:
9,766 Sq. Ft.
Year Built:
1991
Lot
Lot Size (Sq. Ft):
107,157
Finances & Disclosures
Price:
$12,750,000
Price per Sq. Ft:
$1,305 per Sq. Ft.
Contact an Agent
Yes, I would like more information from Coldwell Banker. Please use and/or share my information with a Coldwell Banker agent to contact me about my real estate needs.
By clicking Contact I agree a Coldwell Banker Agent may contact me by phone or text message including by automated means and prerecorded messages about real estate services, and that I can access real estate services without providing my phone number. I acknowledge that I have read and agree to the Terms of Use and Privacy Notice.
Contact an Agent
Yes, I would like more information from Coldwell Banker. Please use and/or share my information with a Coldwell Banker agent to contact me about my real estate needs.
By clicking Contact I agree a Coldwell Banker Agent may contact me by phone or text message including by automated means and prerecorded messages about real estate services, and that I can access real estate services without providing my phone number. I acknowledge that I have read and agree to the Terms of Use and Privacy Notice.