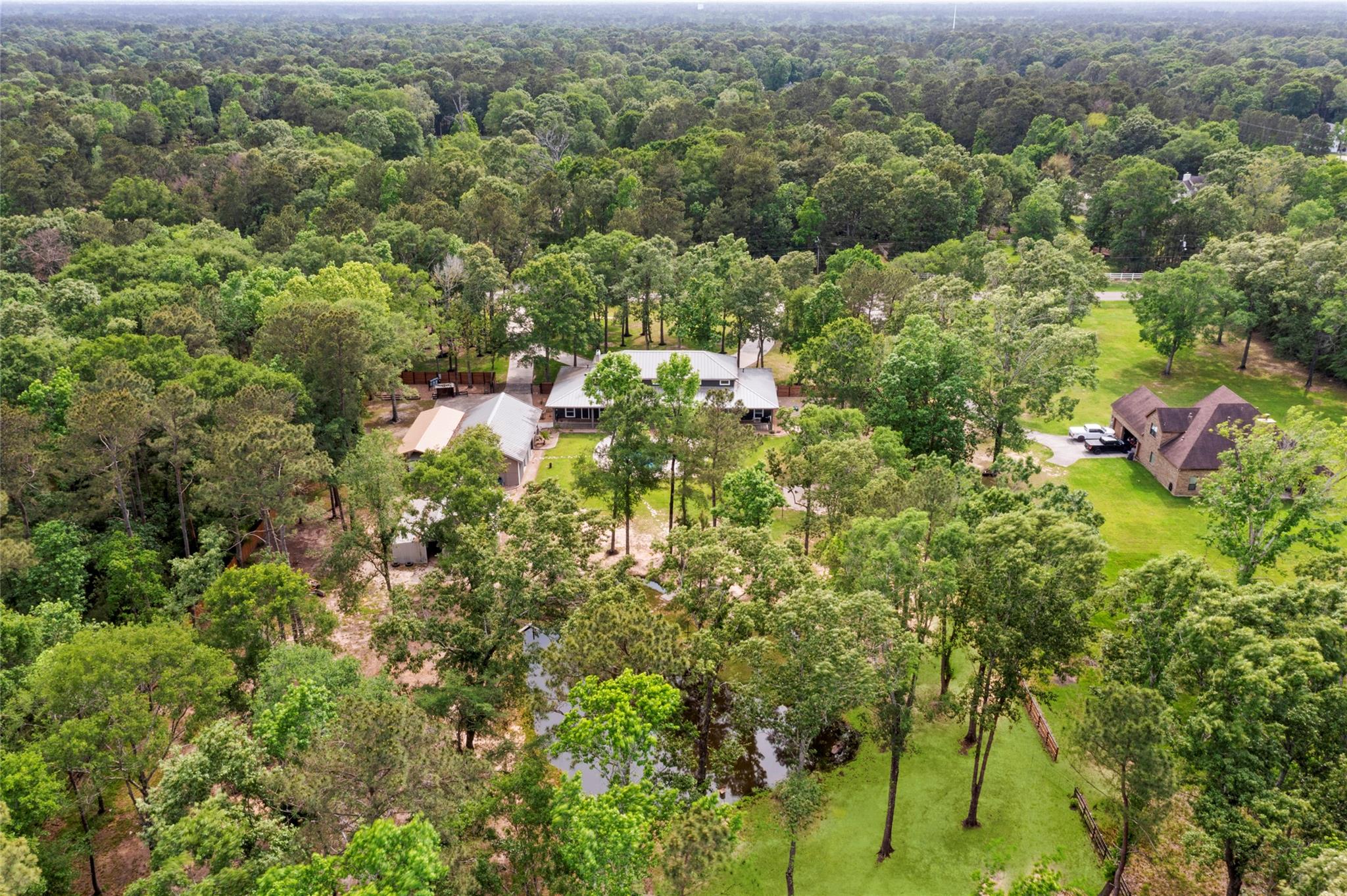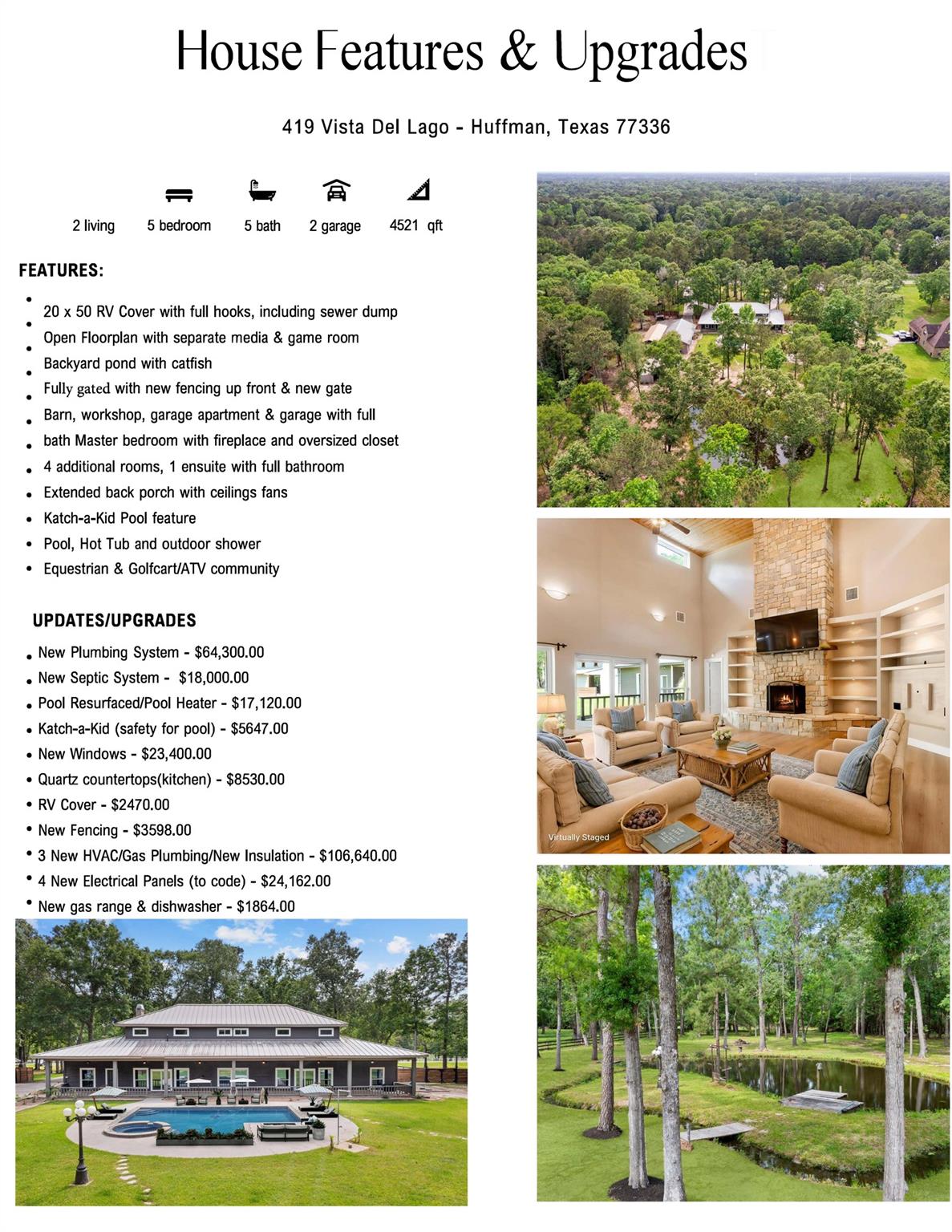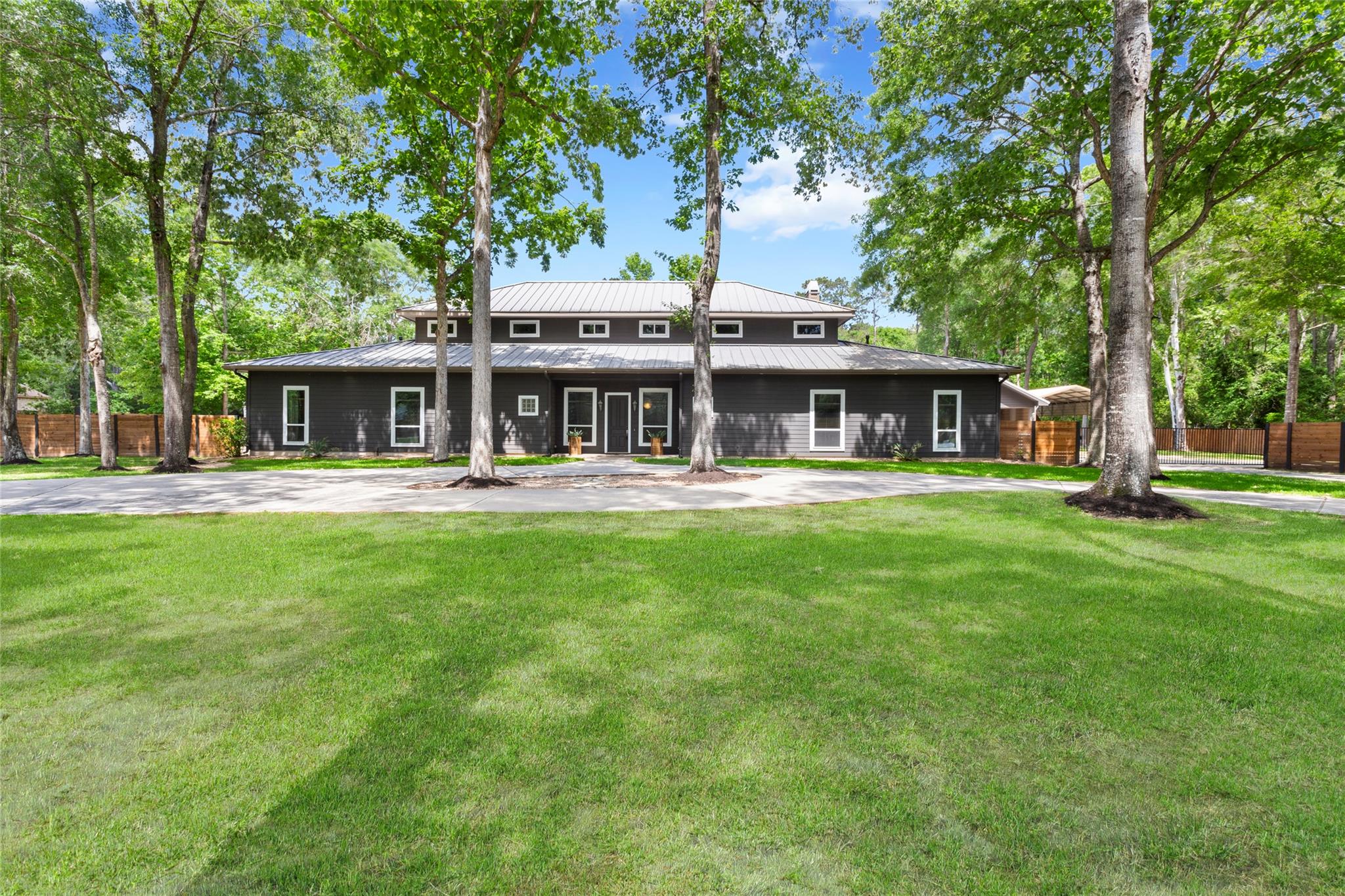


419 Vista Del Lago Dr, Huffman, TX 77336
$1,385,000
5
Beds
5
Baths
4,521
Sq Ft
Single Family
Active
Listed by
Michelle Keller
Dana Phillips
Phillips & Associates Realty
210-571-0330
Last updated:
April 25, 2025, 04:48 PM
MLS#
5351522
Source:
ACTRIS
About This Home
Home Facts
Single Family
5 Baths
5 Bedrooms
Built in 2001
Price Summary
1,385,000
$306 per Sq. Ft.
MLS #:
5351522
Last Updated:
April 25, 2025, 04:48 PM
Rooms & Interior
Bedrooms
Total Bedrooms:
5
Bathrooms
Total Bathrooms:
5
Full Bathrooms:
4
Interior
Living Area:
4,521 Sq. Ft.
Structure
Structure
Building Area:
4,521 Sq. Ft.
Year Built:
2001
Finances & Disclosures
Price:
$1,385,000
Price per Sq. Ft:
$306 per Sq. Ft.
Contact an Agent
Yes, I would like more information from Coldwell Banker. Please use and/or share my information with a Coldwell Banker agent to contact me about my real estate needs.
By clicking Contact I agree a Coldwell Banker Agent may contact me by phone or text message including by automated means and prerecorded messages about real estate services, and that I can access real estate services without providing my phone number. I acknowledge that I have read and agree to the Terms of Use and Privacy Notice.
Contact an Agent
Yes, I would like more information from Coldwell Banker. Please use and/or share my information with a Coldwell Banker agent to contact me about my real estate needs.
By clicking Contact I agree a Coldwell Banker Agent may contact me by phone or text message including by automated means and prerecorded messages about real estate services, and that I can access real estate services without providing my phone number. I acknowledge that I have read and agree to the Terms of Use and Privacy Notice.