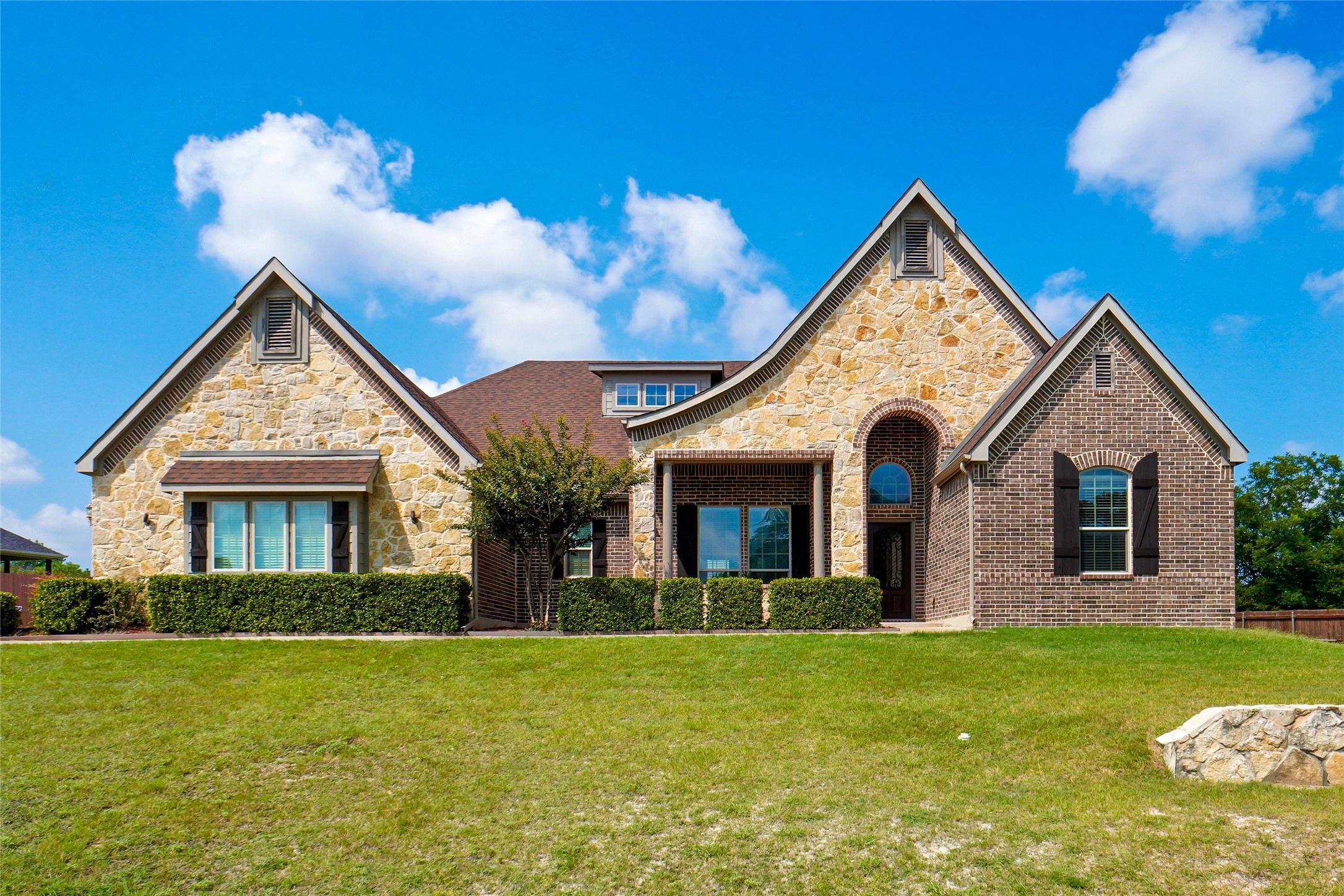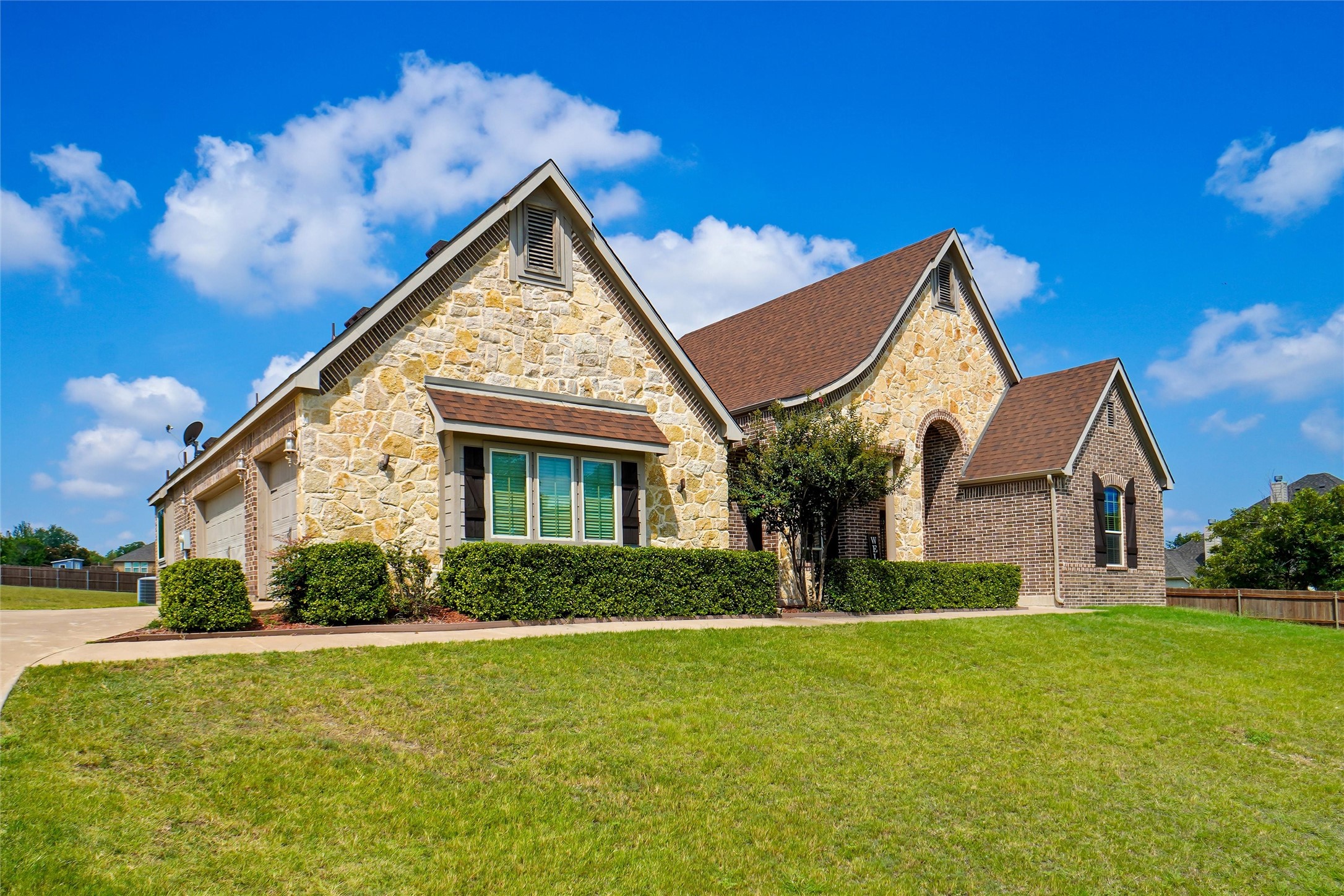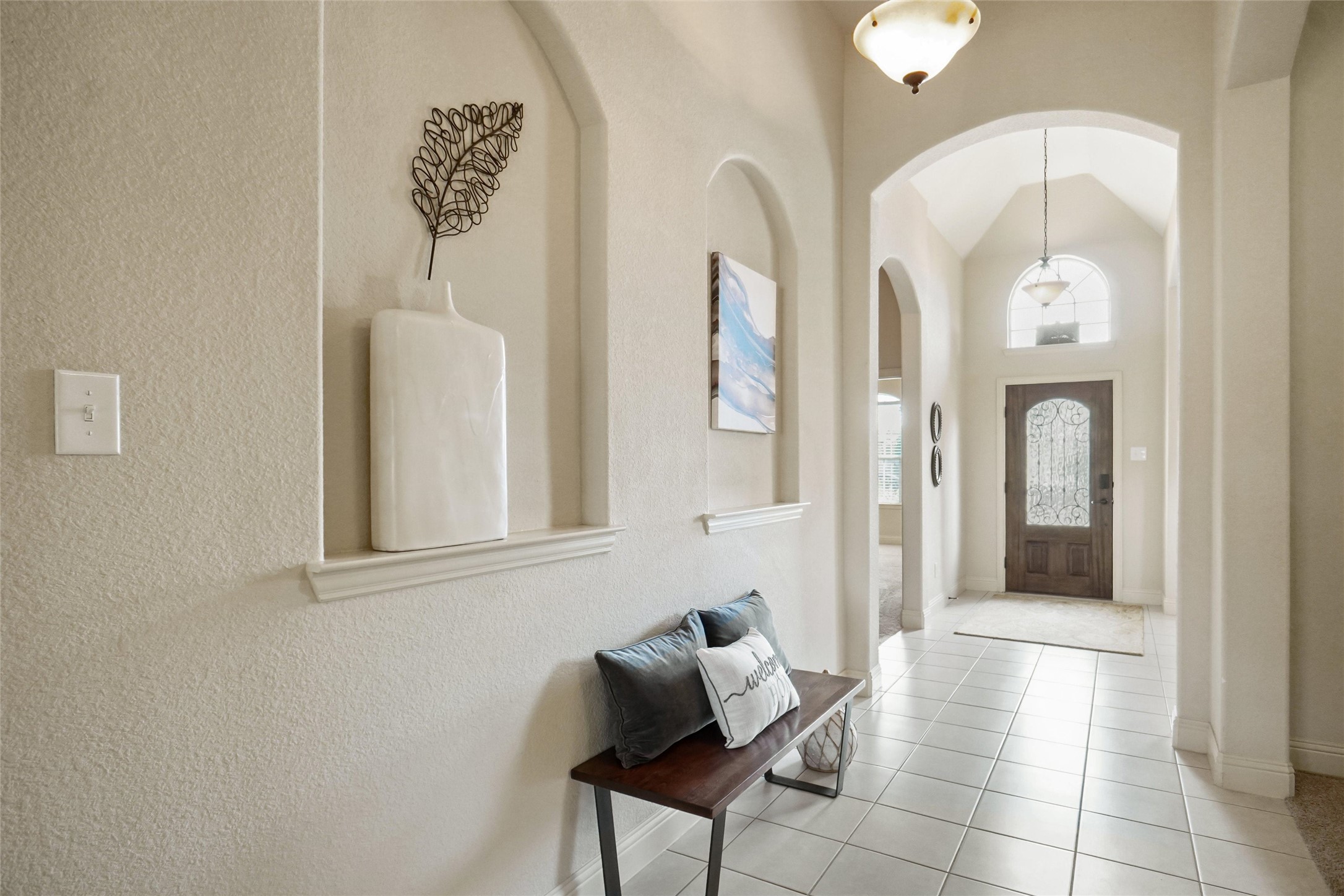


702 Red Stone Lane, Hudson Oaks, TX 76087
Active
Listed by
Annette Gal
Tina Hearne Realtors, Inc.
Last updated:
August 12, 2025, 06:39 PM
MLS#
21017816
Source:
GDAR
About This Home
Home Facts
Single Family
3 Baths
3 Bedrooms
Built in 2015
Price Summary
559,000
$195 per Sq. Ft.
MLS #:
21017816
Last Updated:
August 12, 2025, 06:39 PM
Rooms & Interior
Bedrooms
Total Bedrooms:
3
Bathrooms
Total Bathrooms:
3
Full Bathrooms:
2
Interior
Living Area:
2,862 Sq. Ft.
Structure
Structure
Architectural Style:
Traditional
Building Area:
2,862 Sq. Ft.
Year Built:
2015
Lot
Lot Size (Sq. Ft):
32,670
Finances & Disclosures
Price:
$559,000
Price per Sq. Ft:
$195 per Sq. Ft.
Contact an Agent
Yes, I would like more information from Coldwell Banker. Please use and/or share my information with a Coldwell Banker agent to contact me about my real estate needs.
By clicking Contact I agree a Coldwell Banker Agent may contact me by phone or text message including by automated means and prerecorded messages about real estate services, and that I can access real estate services without providing my phone number. I acknowledge that I have read and agree to the Terms of Use and Privacy Notice.
Contact an Agent
Yes, I would like more information from Coldwell Banker. Please use and/or share my information with a Coldwell Banker agent to contact me about my real estate needs.
By clicking Contact I agree a Coldwell Banker Agent may contact me by phone or text message including by automated means and prerecorded messages about real estate services, and that I can access real estate services without providing my phone number. I acknowledge that I have read and agree to the Terms of Use and Privacy Notice.