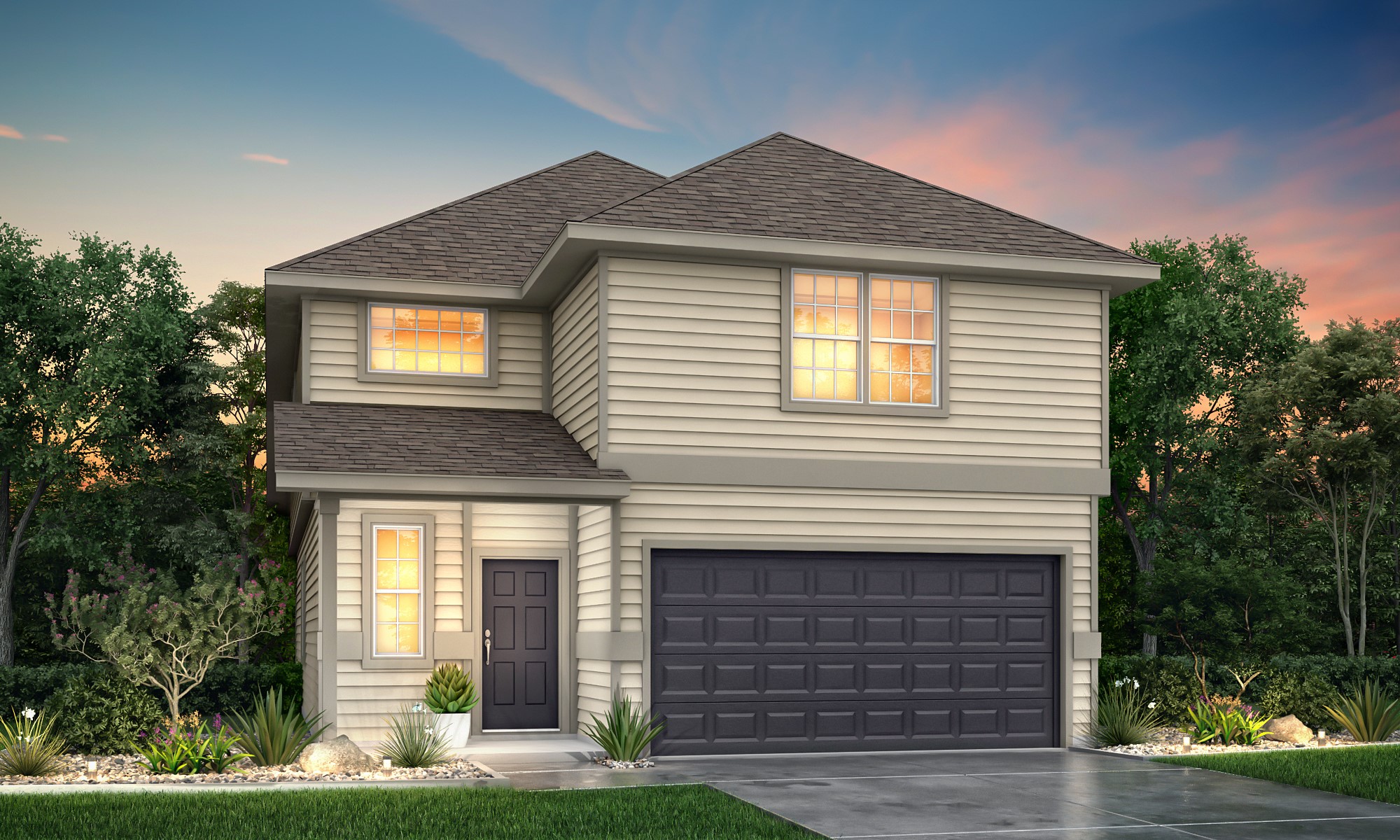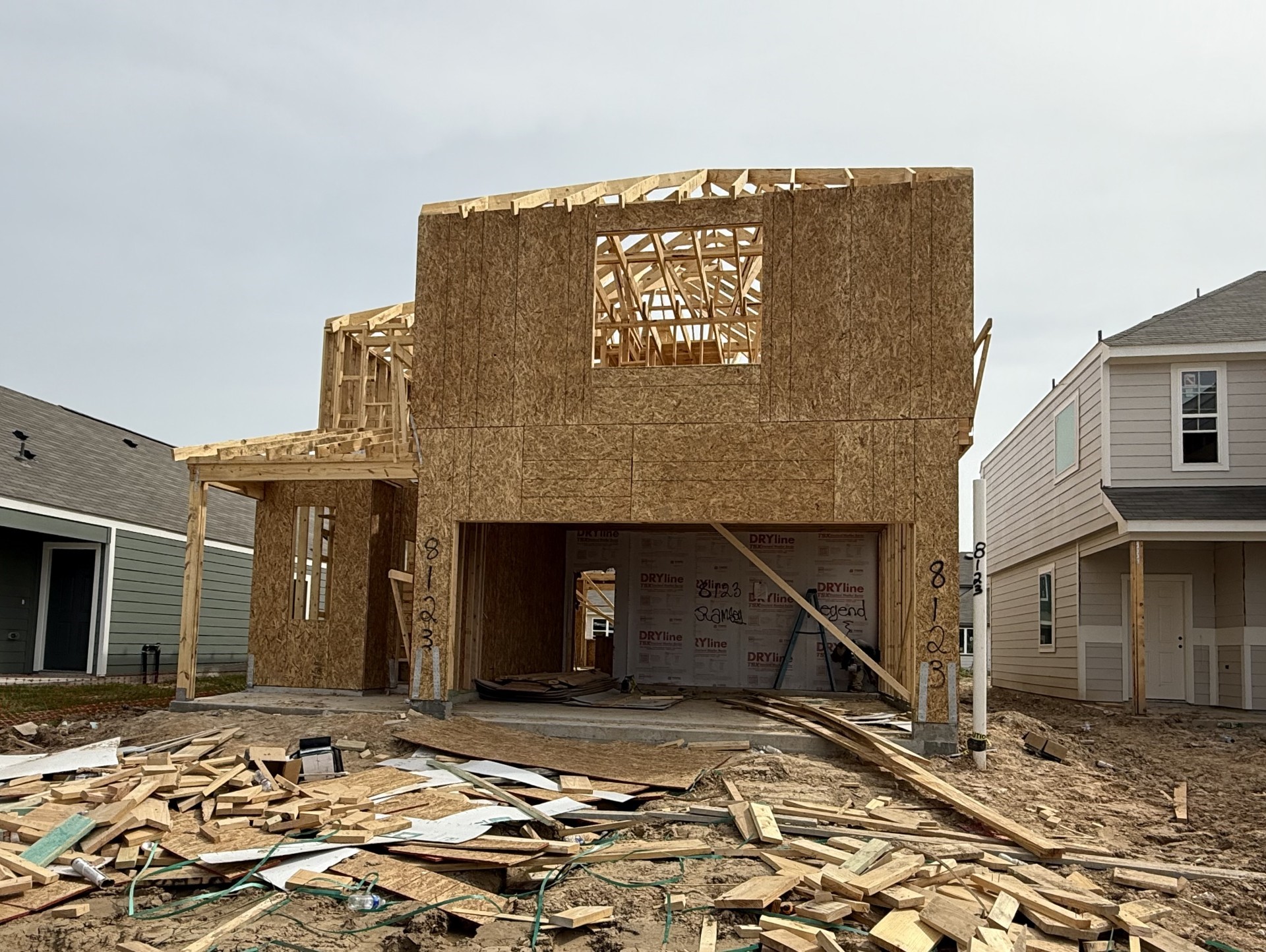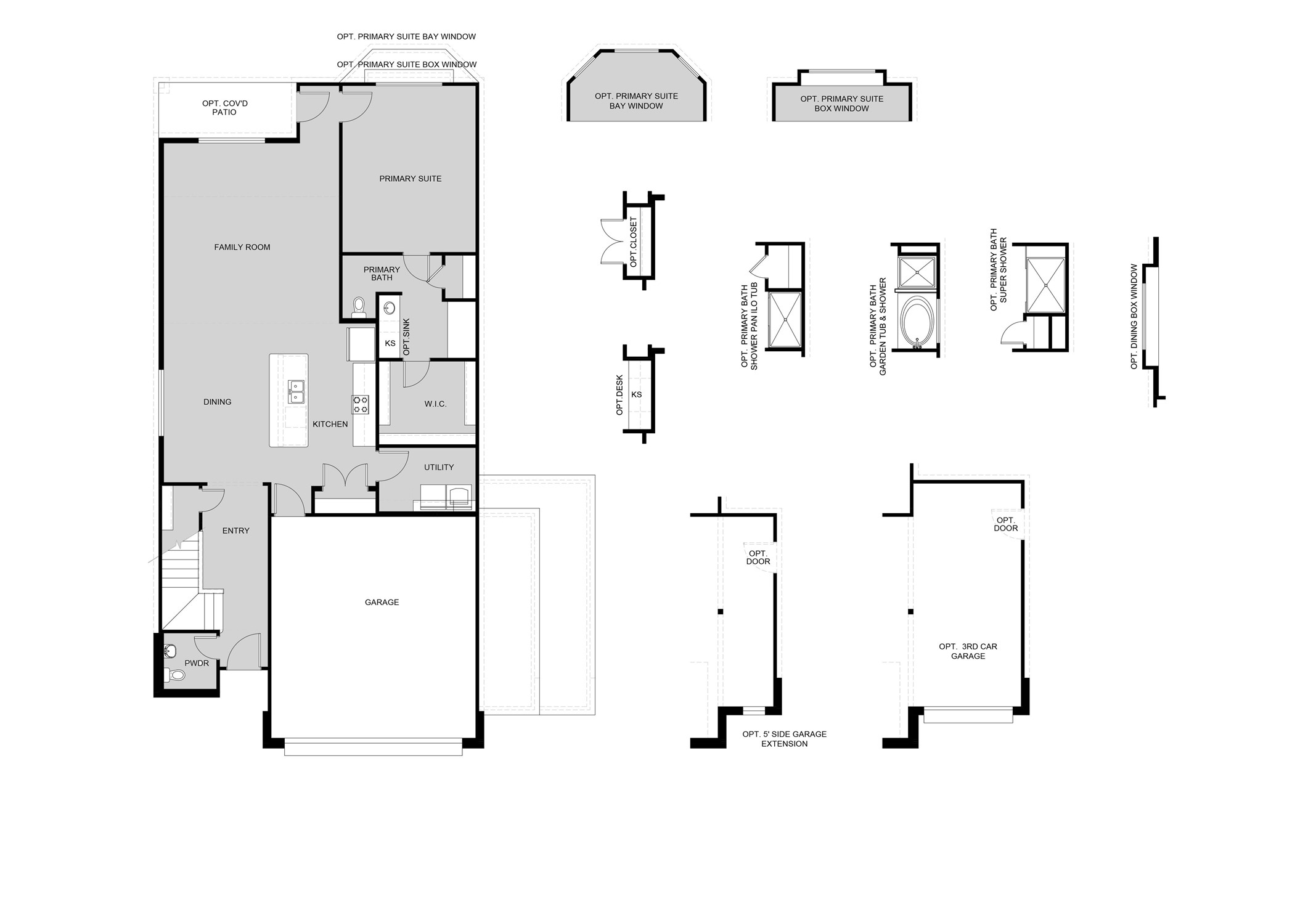


8123 Vanilla Orchid Drive, Houston, TX 77016
Active
Listed by
Bradley Tiffan
Legend Home Corporation
281-729-0635
Last updated:
May 21, 2025, 11:40 AM
MLS#
32034902
Source:
HARMLS
About This Home
Home Facts
Single Family
3 Baths
4 Bedrooms
Price Summary
305,220
$144 per Sq. Ft.
MLS #:
32034902
Last Updated:
May 21, 2025, 11:40 AM
Rooms & Interior
Bedrooms
Total Bedrooms:
4
Bathrooms
Total Bathrooms:
3
Full Bathrooms:
2
Interior
Living Area:
2,111 Sq. Ft.
Structure
Structure
Architectural Style:
Traditional
Building Area:
2,111 Sq. Ft.
Finances & Disclosures
Price:
$305,220
Price per Sq. Ft:
$144 per Sq. Ft.
Contact an Agent
Yes, I would like more information from Coldwell Banker. Please use and/or share my information with a Coldwell Banker agent to contact me about my real estate needs.
By clicking Contact I agree a Coldwell Banker Agent may contact me by phone or text message including by automated means and prerecorded messages about real estate services, and that I can access real estate services without providing my phone number. I acknowledge that I have read and agree to the Terms of Use and Privacy Notice.
Contact an Agent
Yes, I would like more information from Coldwell Banker. Please use and/or share my information with a Coldwell Banker agent to contact me about my real estate needs.
By clicking Contact I agree a Coldwell Banker Agent may contact me by phone or text message including by automated means and prerecorded messages about real estate services, and that I can access real estate services without providing my phone number. I acknowledge that I have read and agree to the Terms of Use and Privacy Notice.