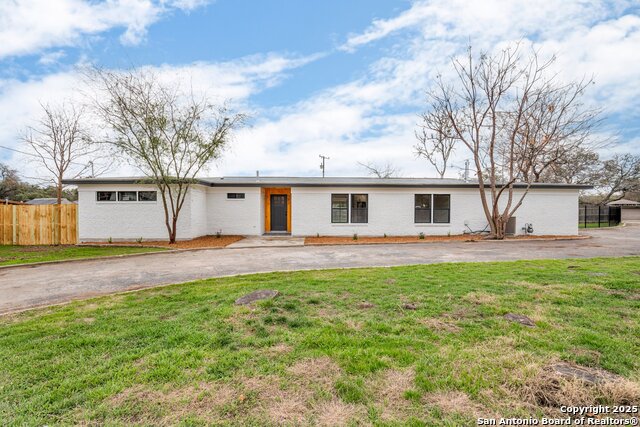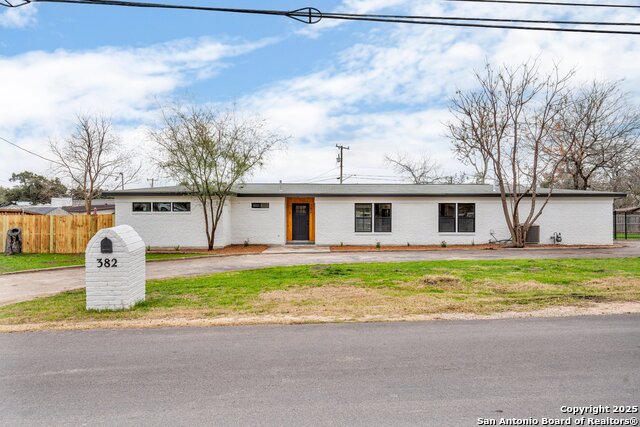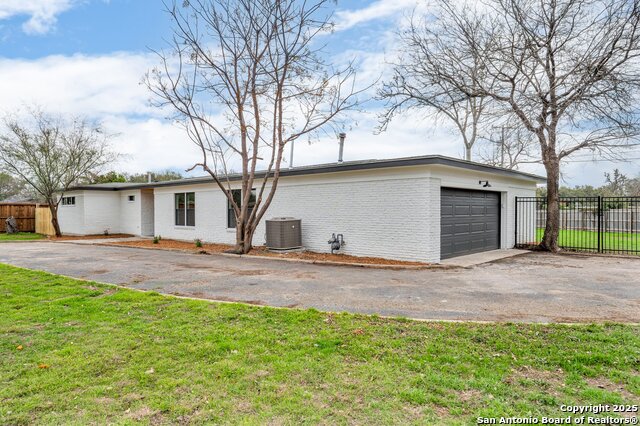


382 Donella Dr, Hollywood Park, TX 78232
$599,900
3
Beds
2
Baths
2,122
Sq Ft
Single Family
Active
Listed by
Petrina Cannon
Epique Realty LLC.
512-387-0722
Last updated:
April 15, 2025, 01:44 PM
MLS#
1840213
Source:
SABOR
About This Home
Home Facts
Single Family
2 Baths
3 Bedrooms
Built in 1963
Price Summary
599,900
$282 per Sq. Ft.
MLS #:
1840213
Last Updated:
April 15, 2025, 01:44 PM
Added:
3 month(s) ago
Rooms & Interior
Bedrooms
Total Bedrooms:
3
Bathrooms
Total Bathrooms:
2
Full Bathrooms:
2
Interior
Living Area:
2,122 Sq. Ft.
Structure
Structure
Architectural Style:
One Story
Building Area:
2,122 Sq. Ft.
Year Built:
1963
Lot
Lot Size (Sq. Ft):
18,208
Finances & Disclosures
Price:
$599,900
Price per Sq. Ft:
$282 per Sq. Ft.
Contact an Agent
Yes, I would like more information from Coldwell Banker. Please use and/or share my information with a Coldwell Banker agent to contact me about my real estate needs.
By clicking Contact I agree a Coldwell Banker Agent may contact me by phone or text message including by automated means and prerecorded messages about real estate services, and that I can access real estate services without providing my phone number. I acknowledge that I have read and agree to the Terms of Use and Privacy Notice.
Contact an Agent
Yes, I would like more information from Coldwell Banker. Please use and/or share my information with a Coldwell Banker agent to contact me about my real estate needs.
By clicking Contact I agree a Coldwell Banker Agent may contact me by phone or text message including by automated means and prerecorded messages about real estate services, and that I can access real estate services without providing my phone number. I acknowledge that I have read and agree to the Terms of Use and Privacy Notice.