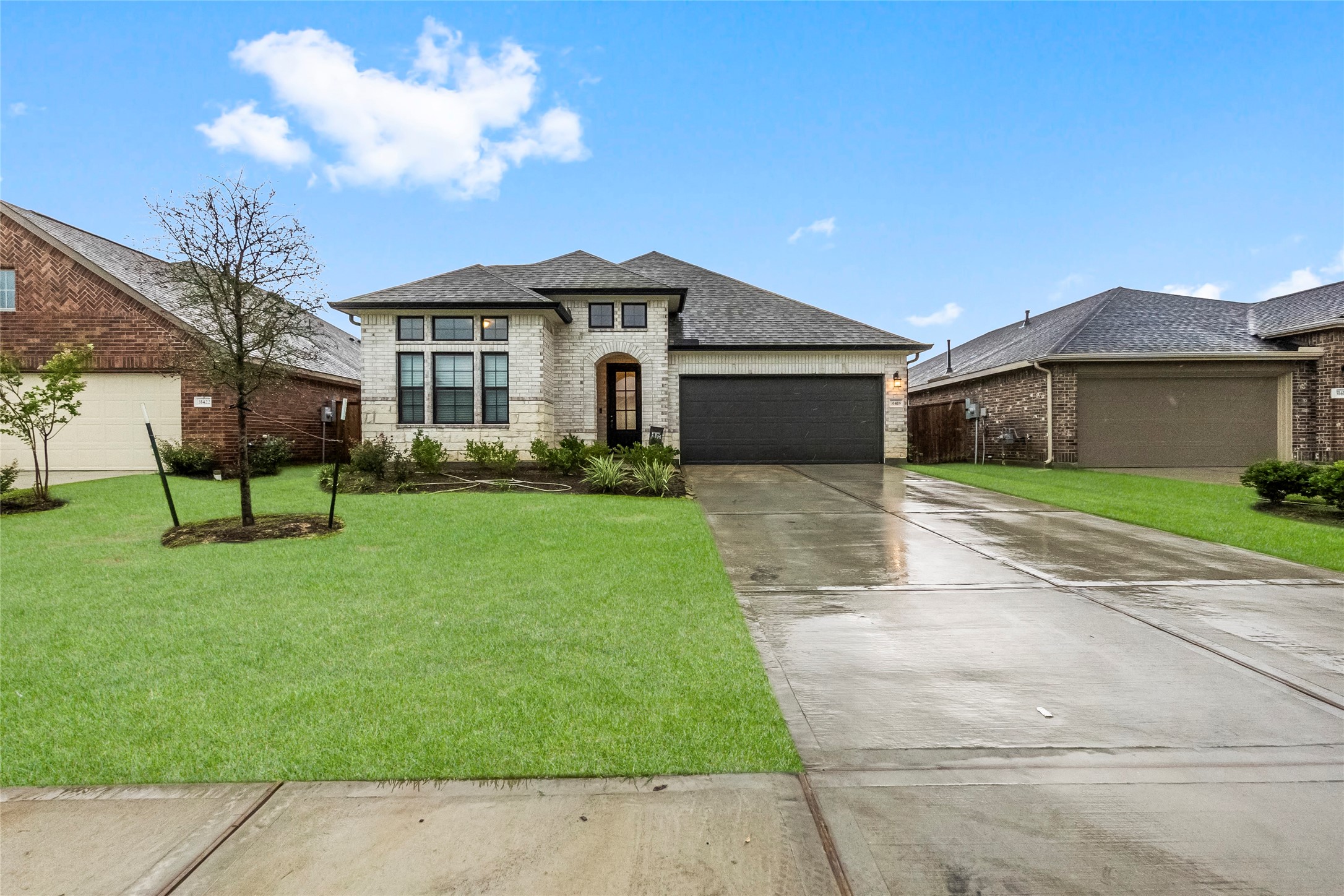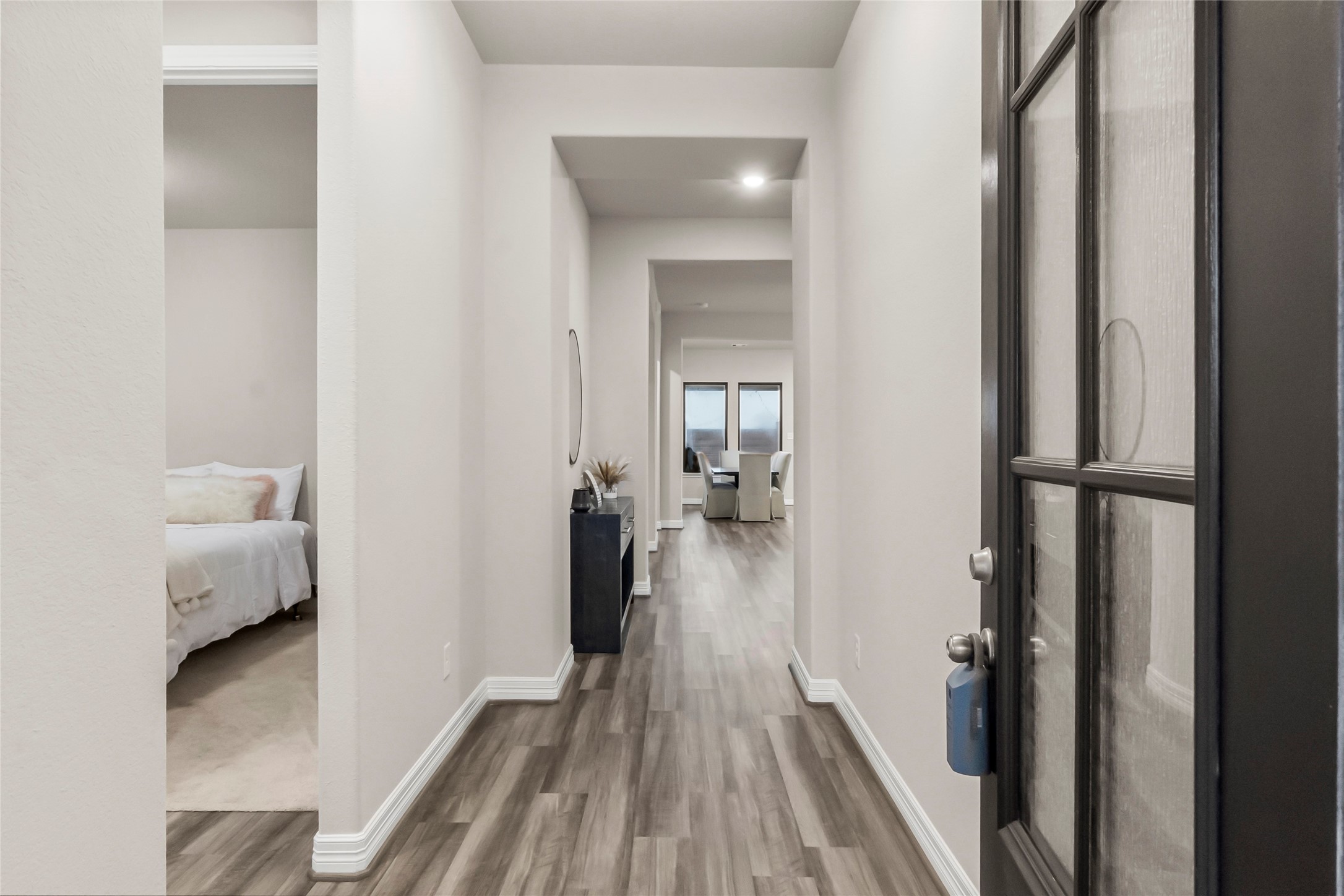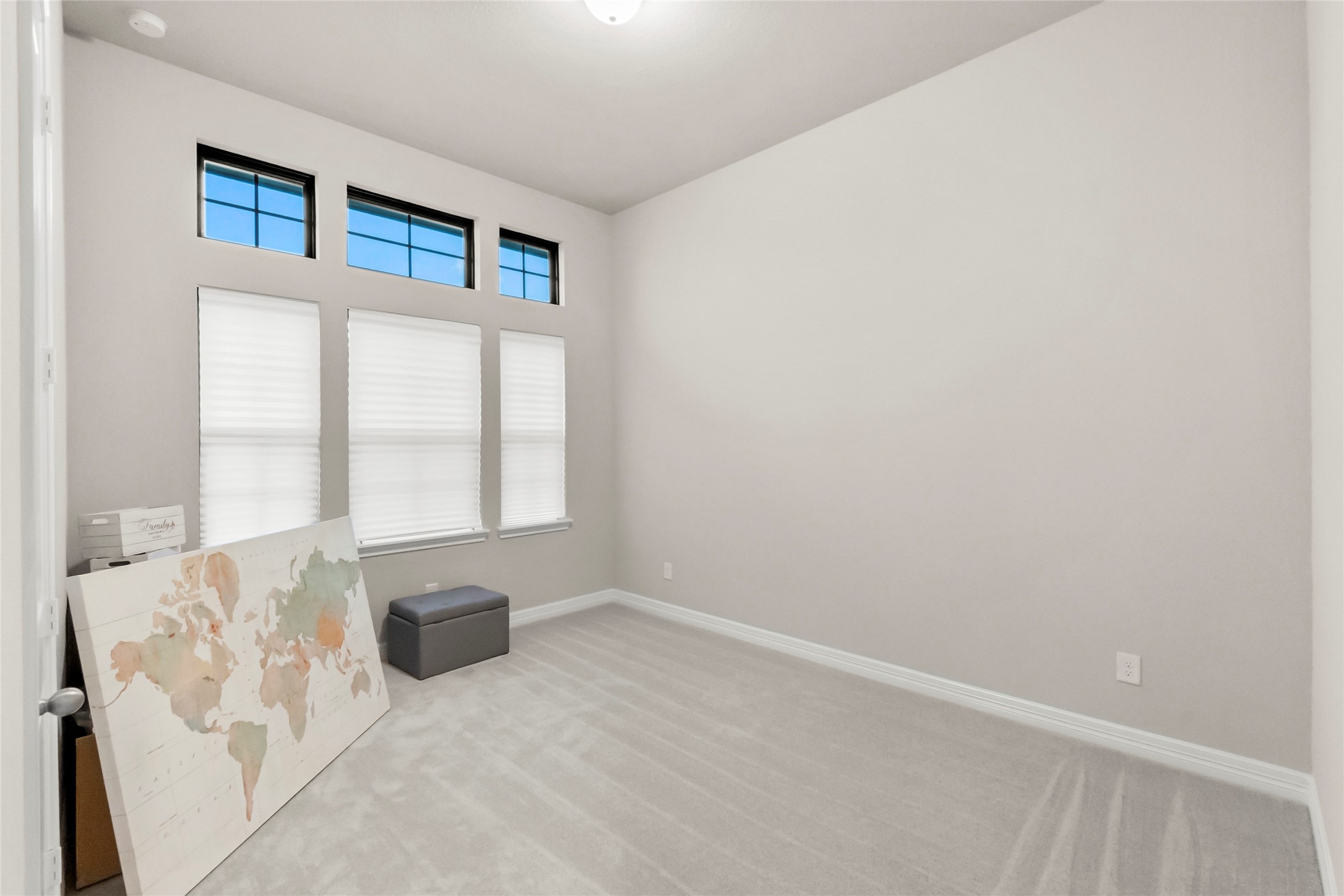


31418 Whitcombe Summit Way, Hockley, TX 77447
$369,900
3
Beds
3
Baths
2,098
Sq Ft
Single Family
Active
Listed by
Elsa Martinez
Jane Byrd Properties International LLC.
713-489-9897
Last updated:
June 20, 2025, 11:42 AM
MLS#
60612040
Source:
HARMLS
About This Home
Home Facts
Single Family
3 Baths
3 Bedrooms
Built in 2021
Price Summary
369,900
$176 per Sq. Ft.
MLS #:
60612040
Last Updated:
June 20, 2025, 11:42 AM
Rooms & Interior
Bedrooms
Total Bedrooms:
3
Bathrooms
Total Bathrooms:
3
Full Bathrooms:
2
Interior
Living Area:
2,098 Sq. Ft.
Structure
Structure
Architectural Style:
Traditional
Building Area:
2,098 Sq. Ft.
Year Built:
2021
Lot
Lot Size (Sq. Ft):
6,381
Finances & Disclosures
Price:
$369,900
Price per Sq. Ft:
$176 per Sq. Ft.
Contact an Agent
Yes, I would like more information from Coldwell Banker. Please use and/or share my information with a Coldwell Banker agent to contact me about my real estate needs.
By clicking Contact I agree a Coldwell Banker Agent may contact me by phone or text message including by automated means and prerecorded messages about real estate services, and that I can access real estate services without providing my phone number. I acknowledge that I have read and agree to the Terms of Use and Privacy Notice.
Contact an Agent
Yes, I would like more information from Coldwell Banker. Please use and/or share my information with a Coldwell Banker agent to contact me about my real estate needs.
By clicking Contact I agree a Coldwell Banker Agent may contact me by phone or text message including by automated means and prerecorded messages about real estate services, and that I can access real estate services without providing my phone number. I acknowledge that I have read and agree to the Terms of Use and Privacy Notice.