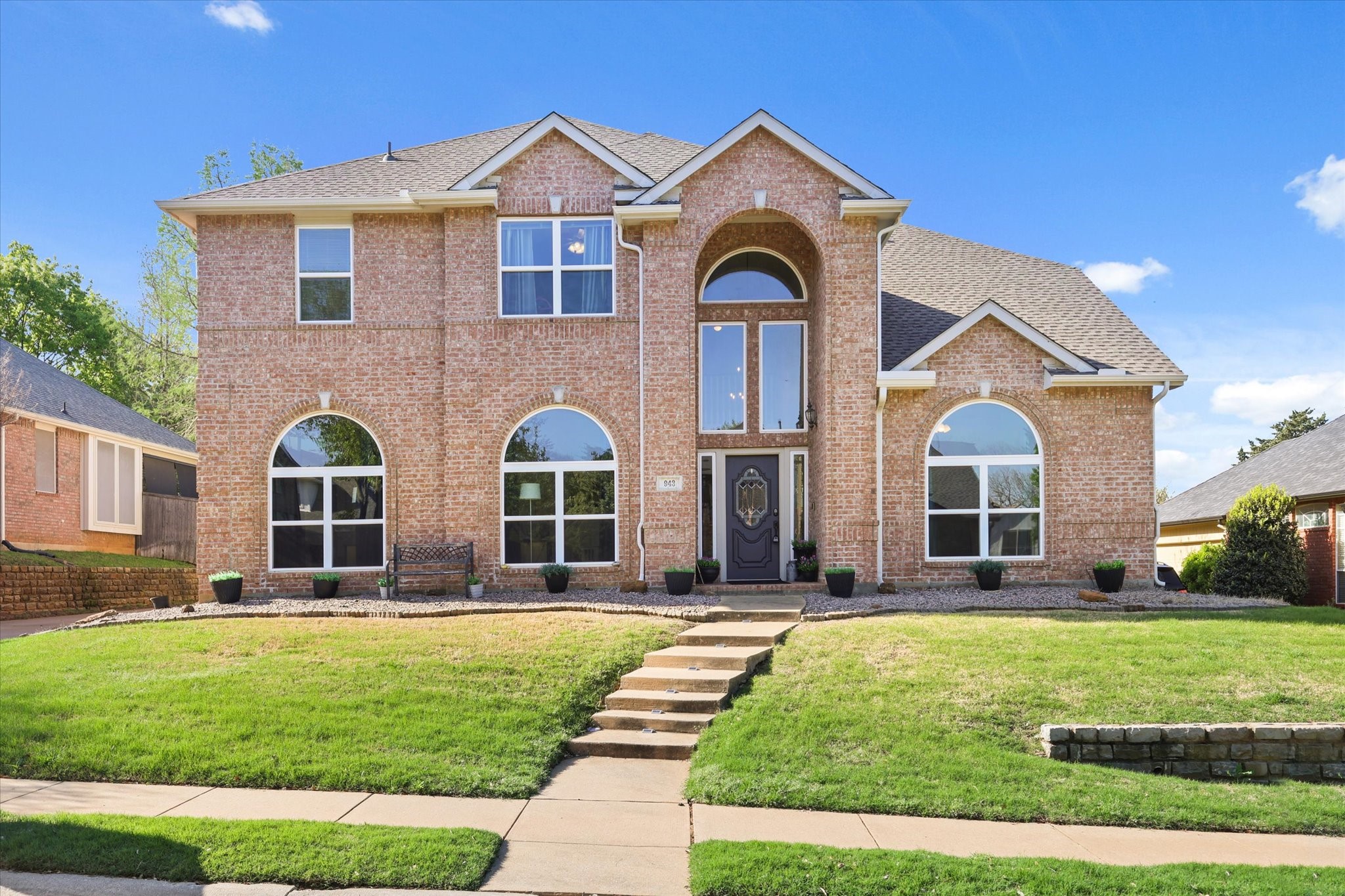Local Realty Service Provided By: Coldwell Banker American Dream Realty

943 Inverness Circle, Highland Village, TX 75077
$635,000
Last List Price
5
Beds
4
Baths
4,020
Sq Ft
Single Family
Sold
Listed by
Lauren Swanson
Bought with Real Broker, LLC
Post Oak Realty
MLS#
20896329
Source:
GDAR
Sorry, we are unable to map this address
About This Home
Home Facts
Single Family
4 Baths
5 Bedrooms
Built in 1995
Price Summary
635,000
$157 per Sq. Ft.
MLS #:
20896329
Sold:
May 28, 2025
Rooms & Interior
Bedrooms
Total Bedrooms:
5
Bathrooms
Total Bathrooms:
4
Full Bathrooms:
3
Interior
Living Area:
4,020 Sq. Ft.
Structure
Structure
Architectural Style:
Traditional
Building Area:
4,020 Sq. Ft.
Year Built:
1995
Lot
Lot Size (Sq. Ft):
9,365
Finances & Disclosures
Price:
$635,000
Price per Sq. Ft:
$157 per Sq. Ft.
Information provided, in part, by North Texas Real Estate Information Systems, Inc. Last Updated August 23, 2025 Listings with the NTREIS logo are listed by brokerages other than Coldwell Banker American Dream Realty.