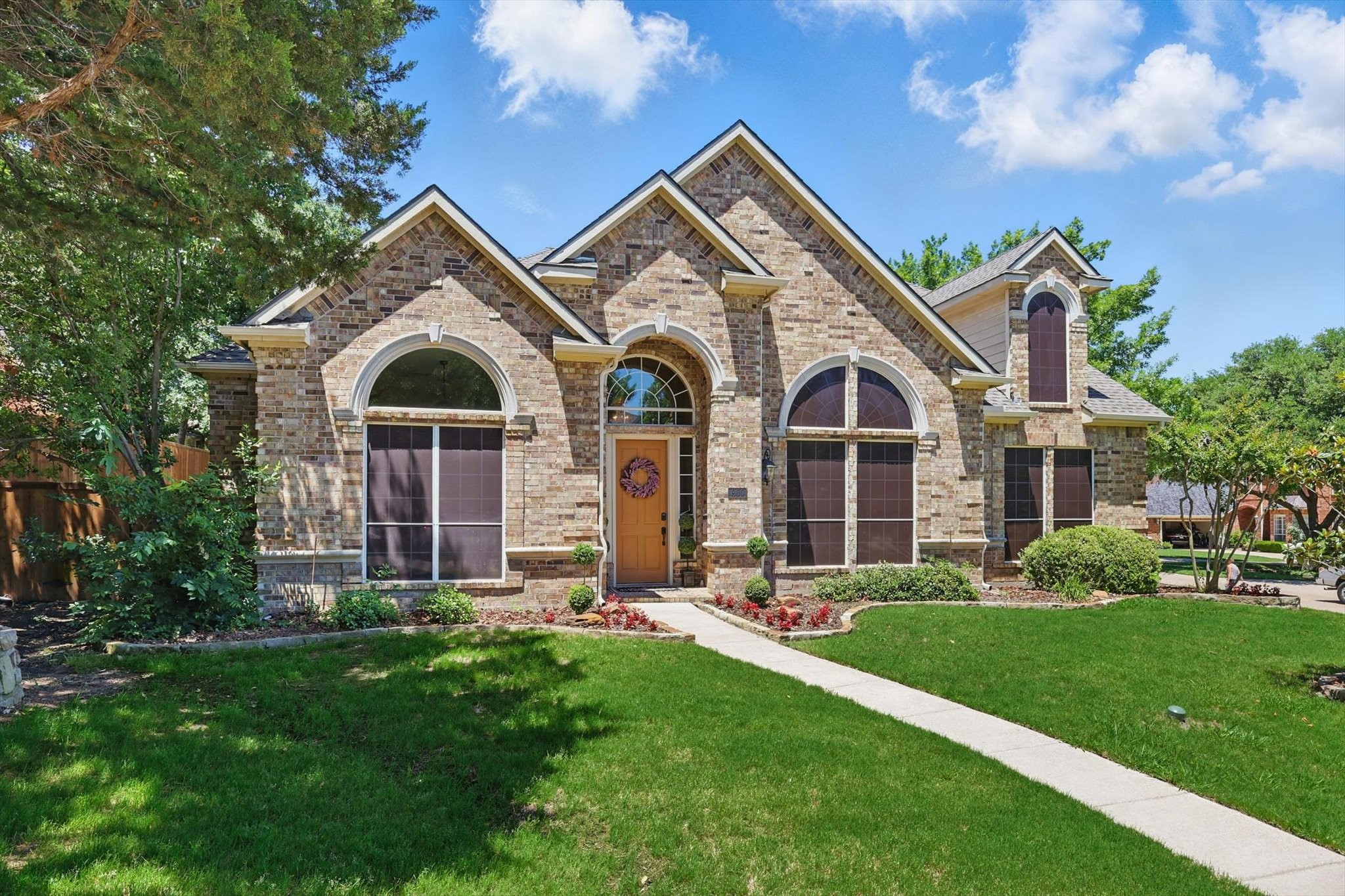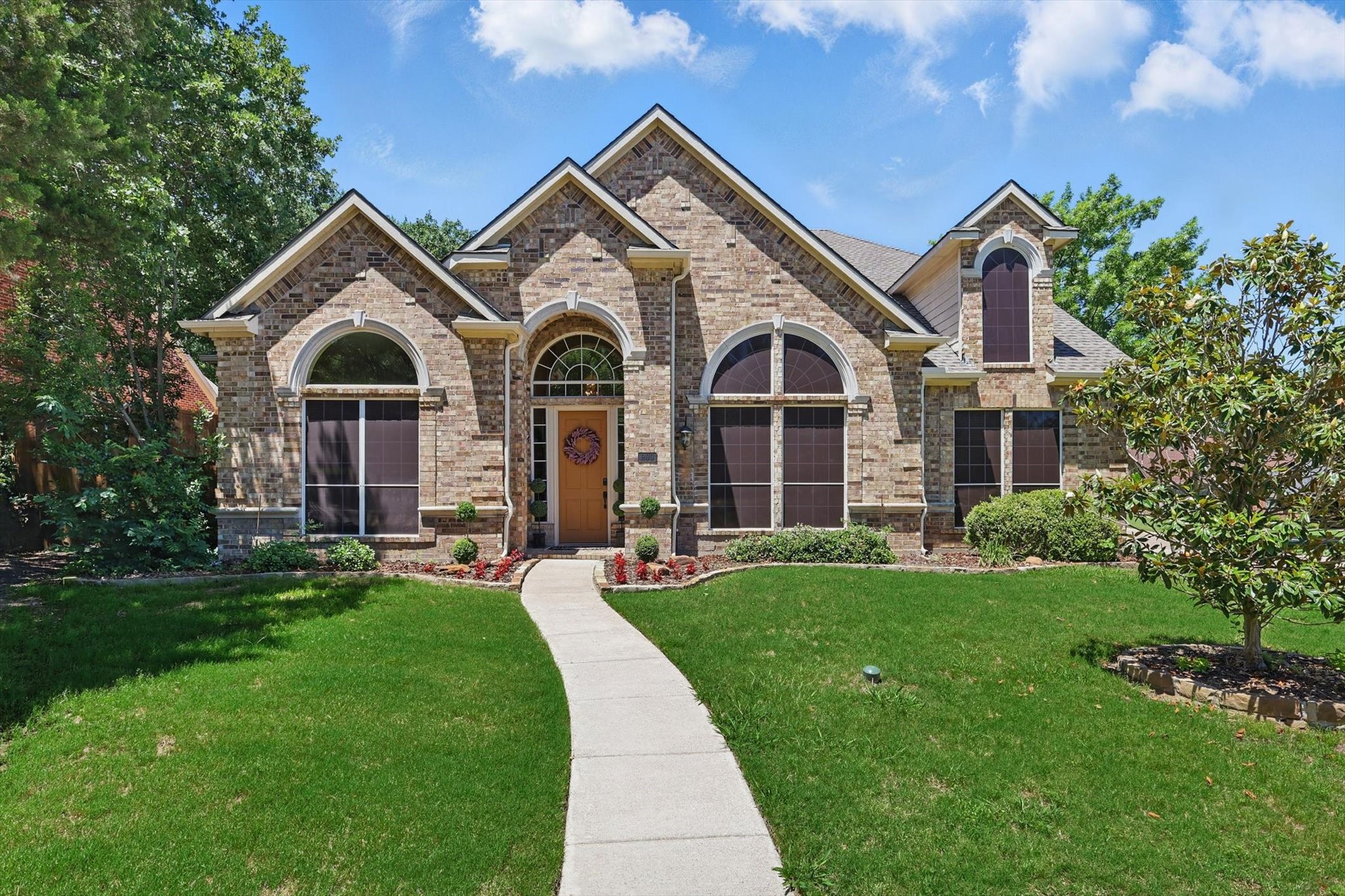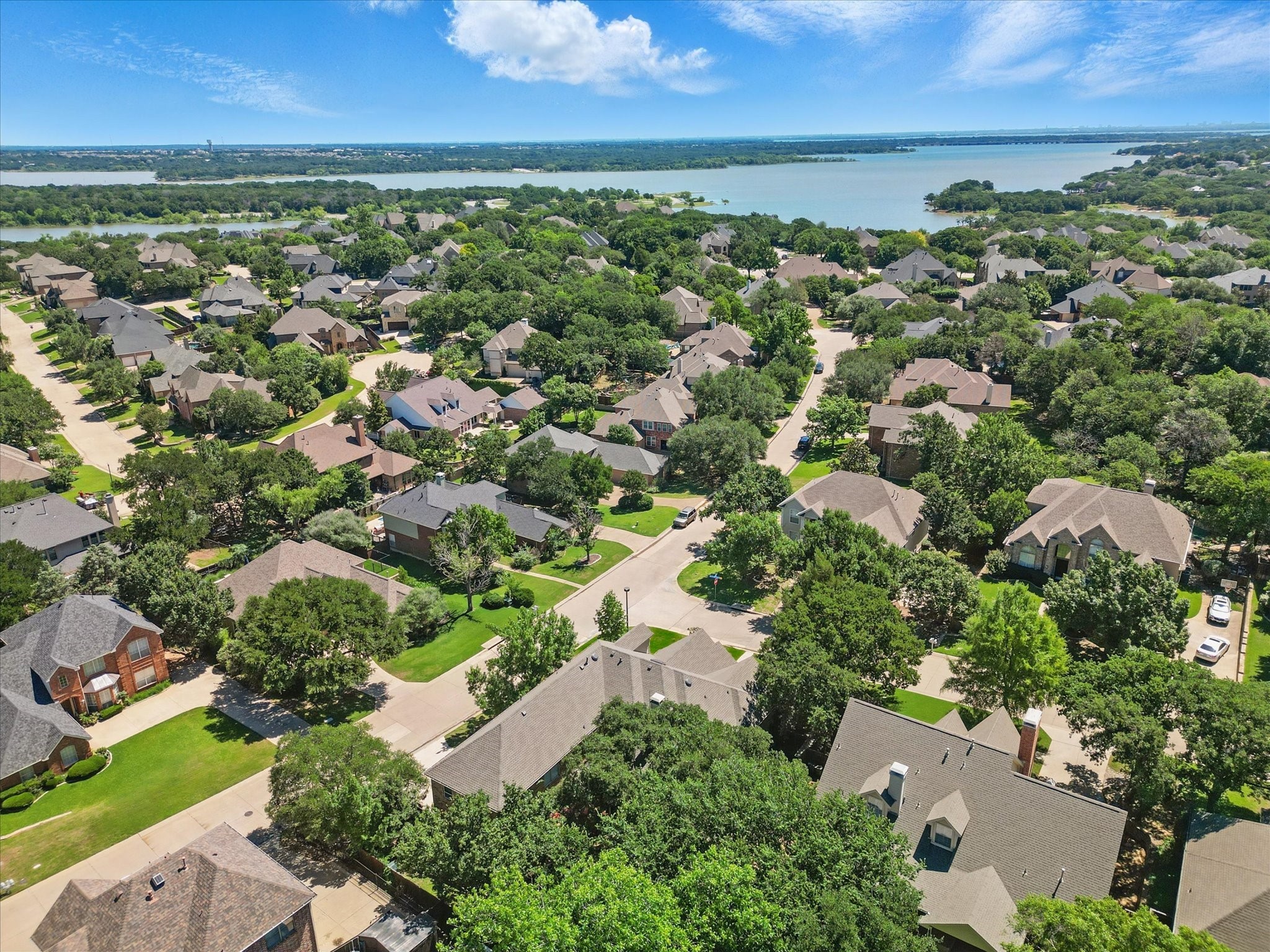


900 Shadow Ridge Drive, Highland Village, TX 75077
$925,000
5
Beds
4
Baths
4,729
Sq Ft
Single Family
Active
Listed by
Katherine Allen
Brian Carr
Keller Williams Realty-Fm
Last updated:
July 29, 2025, 05:43 PM
MLS#
20999798
Source:
GDAR
About This Home
Home Facts
Single Family
4 Baths
5 Bedrooms
Built in 1997
Price Summary
925,000
$195 per Sq. Ft.
MLS #:
20999798
Last Updated:
July 29, 2025, 05:43 PM
Rooms & Interior
Bedrooms
Total Bedrooms:
5
Bathrooms
Total Bathrooms:
4
Full Bathrooms:
4
Interior
Living Area:
4,729 Sq. Ft.
Structure
Structure
Architectural Style:
Traditional
Building Area:
4,729 Sq. Ft.
Year Built:
1997
Lot
Lot Size (Sq. Ft):
11,412
Finances & Disclosures
Price:
$925,000
Price per Sq. Ft:
$195 per Sq. Ft.
Contact an Agent
Yes, I would like more information from Coldwell Banker. Please use and/or share my information with a Coldwell Banker agent to contact me about my real estate needs.
By clicking Contact I agree a Coldwell Banker Agent may contact me by phone or text message including by automated means and prerecorded messages about real estate services, and that I can access real estate services without providing my phone number. I acknowledge that I have read and agree to the Terms of Use and Privacy Notice.
Contact an Agent
Yes, I would like more information from Coldwell Banker. Please use and/or share my information with a Coldwell Banker agent to contact me about my real estate needs.
By clicking Contact I agree a Coldwell Banker Agent may contact me by phone or text message including by automated means and prerecorded messages about real estate services, and that I can access real estate services without providing my phone number. I acknowledge that I have read and agree to the Terms of Use and Privacy Notice.