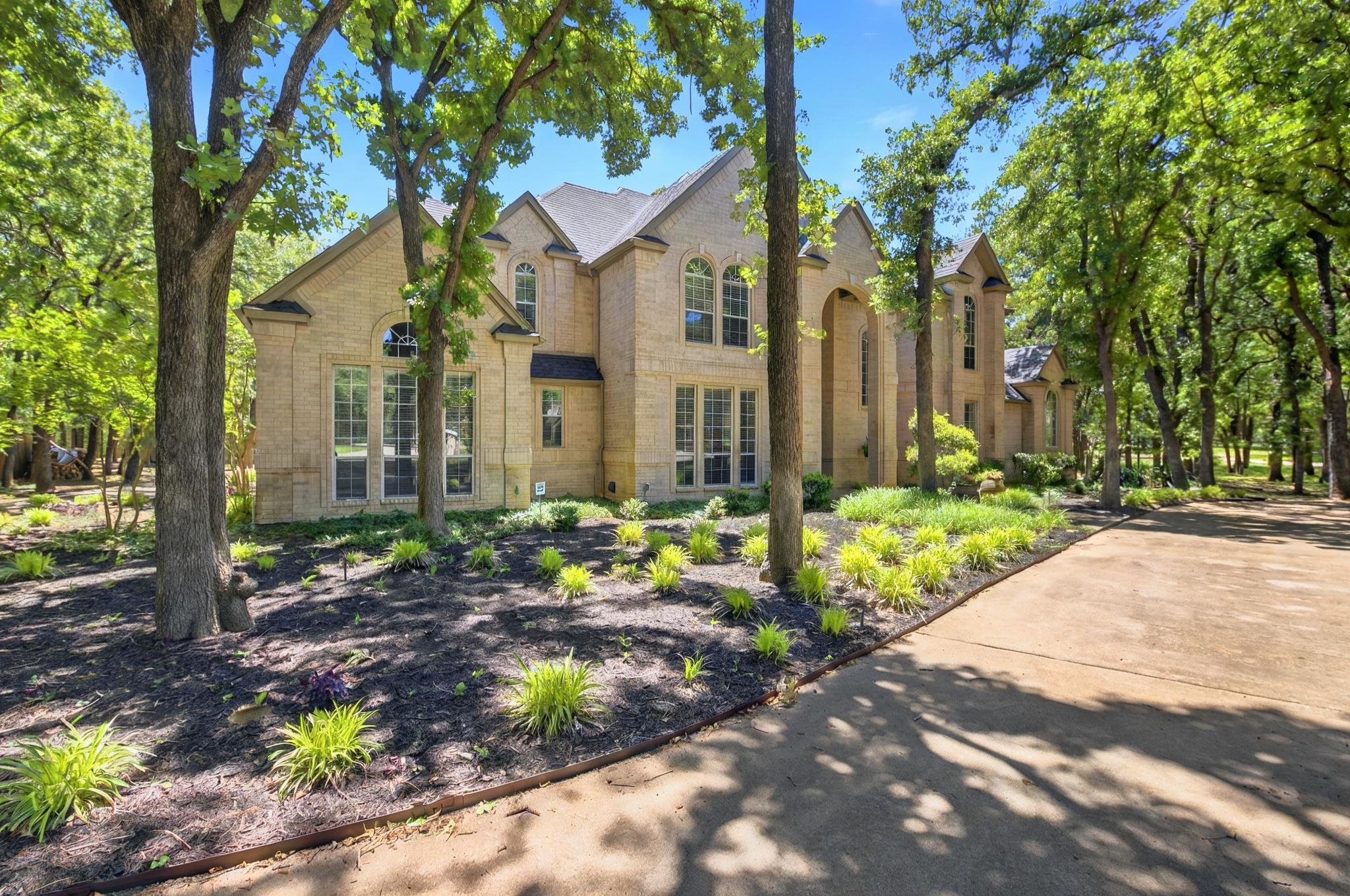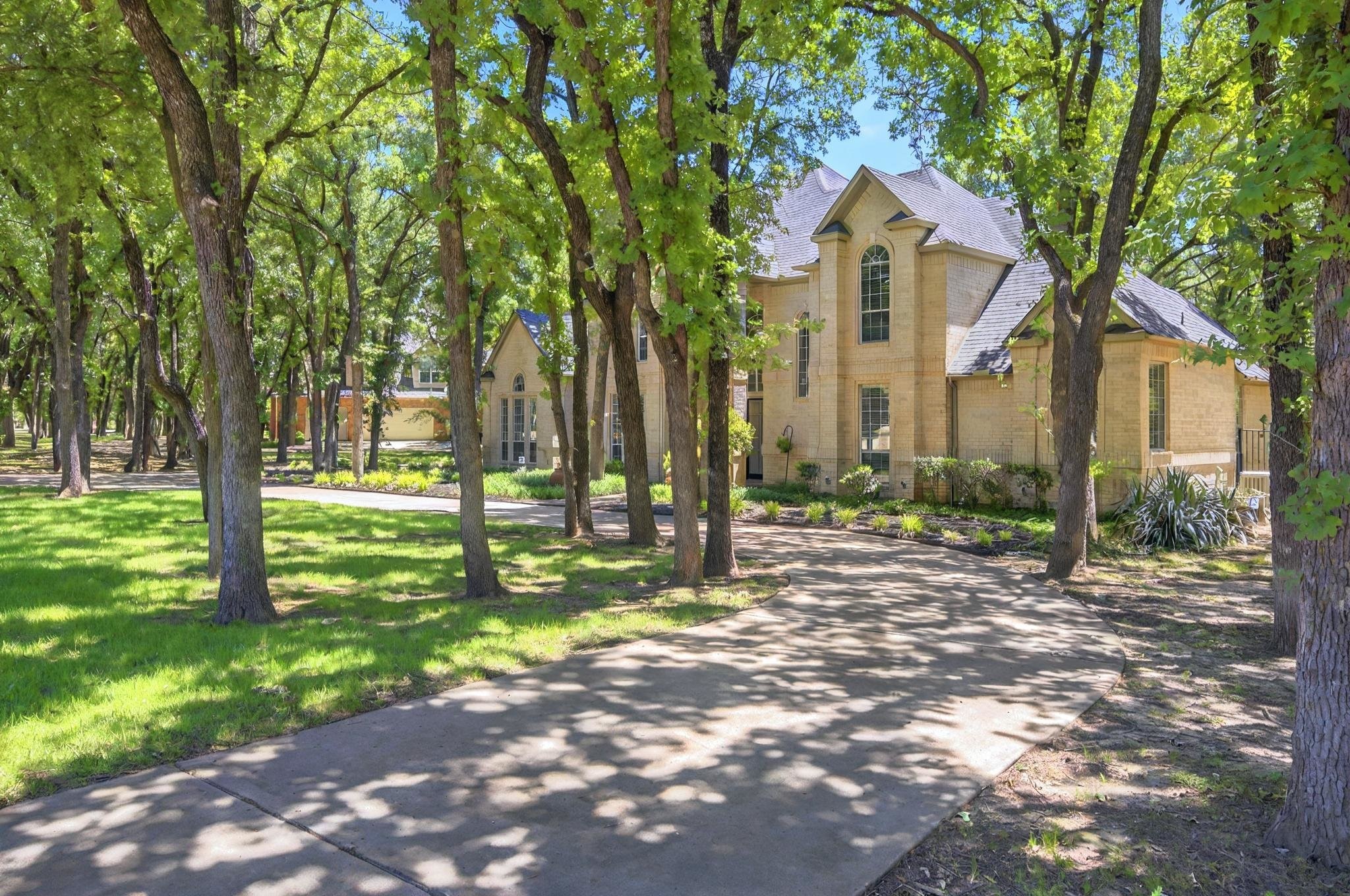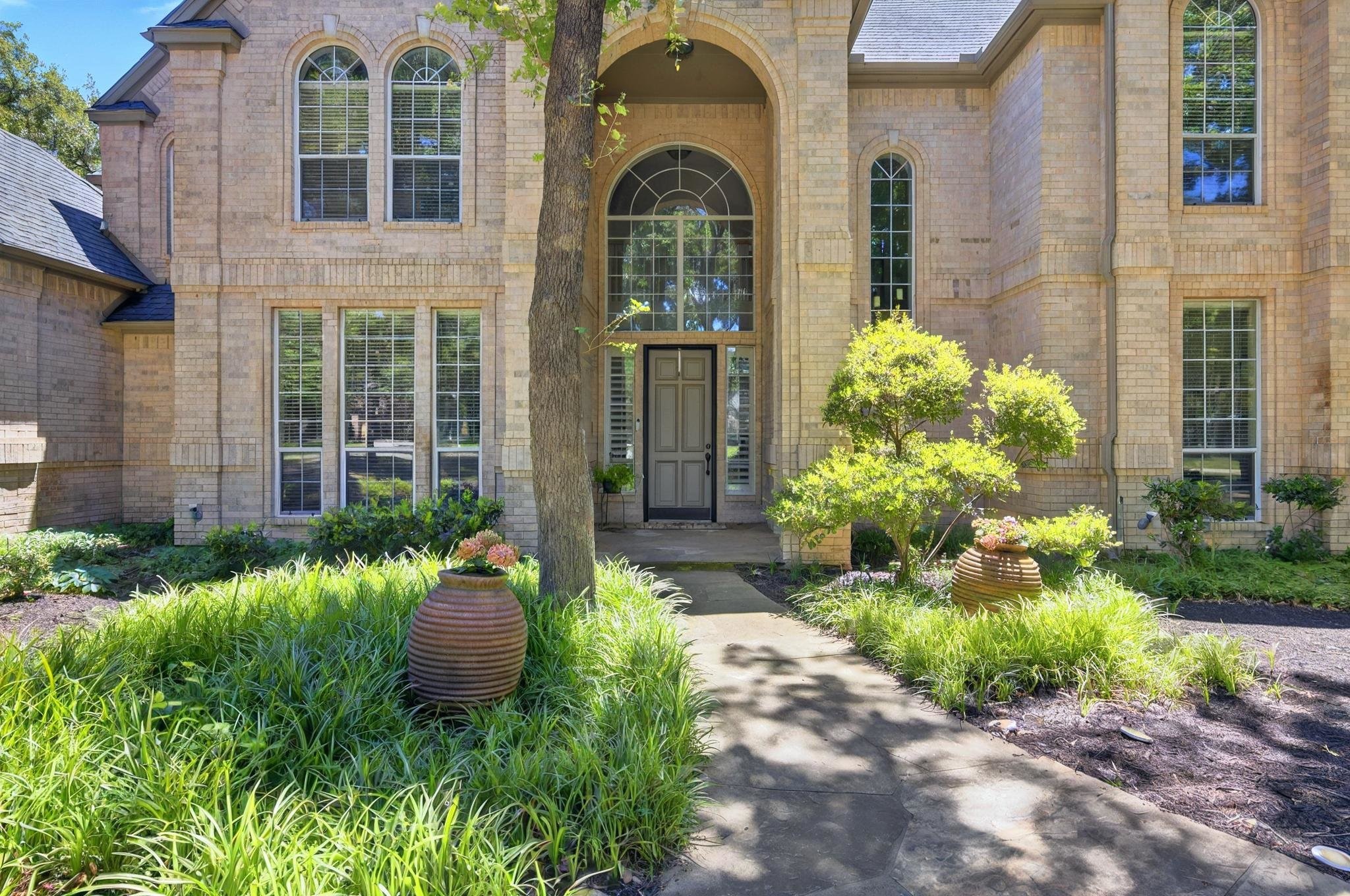


4012 Brooks Court, Highland Village, TX 76226
Active
Listed by
Jeannetta Collier
J. Collier & Associates Realty
Last updated:
June 14, 2025, 11:42 AM
MLS#
20929283
Source:
GDAR
About This Home
Home Facts
Single Family
5 Baths
5 Bedrooms
Built in 1995
Price Summary
1,305,000
$295 per Sq. Ft.
MLS #:
20929283
Last Updated:
June 14, 2025, 11:42 AM
Rooms & Interior
Bedrooms
Total Bedrooms:
5
Bathrooms
Total Bathrooms:
5
Full Bathrooms:
5
Interior
Living Area:
4,421 Sq. Ft.
Structure
Structure
Architectural Style:
Tudor
Building Area:
4,421 Sq. Ft.
Year Built:
1995
Lot
Lot Size (Sq. Ft):
49,658
Finances & Disclosures
Price:
$1,305,000
Price per Sq. Ft:
$295 per Sq. Ft.
Contact an Agent
Yes, I would like more information from Coldwell Banker. Please use and/or share my information with a Coldwell Banker agent to contact me about my real estate needs.
By clicking Contact I agree a Coldwell Banker Agent may contact me by phone or text message including by automated means and prerecorded messages about real estate services, and that I can access real estate services without providing my phone number. I acknowledge that I have read and agree to the Terms of Use and Privacy Notice.
Contact an Agent
Yes, I would like more information from Coldwell Banker. Please use and/or share my information with a Coldwell Banker agent to contact me about my real estate needs.
By clicking Contact I agree a Coldwell Banker Agent may contact me by phone or text message including by automated means and prerecorded messages about real estate services, and that I can access real estate services without providing my phone number. I acknowledge that I have read and agree to the Terms of Use and Privacy Notice.