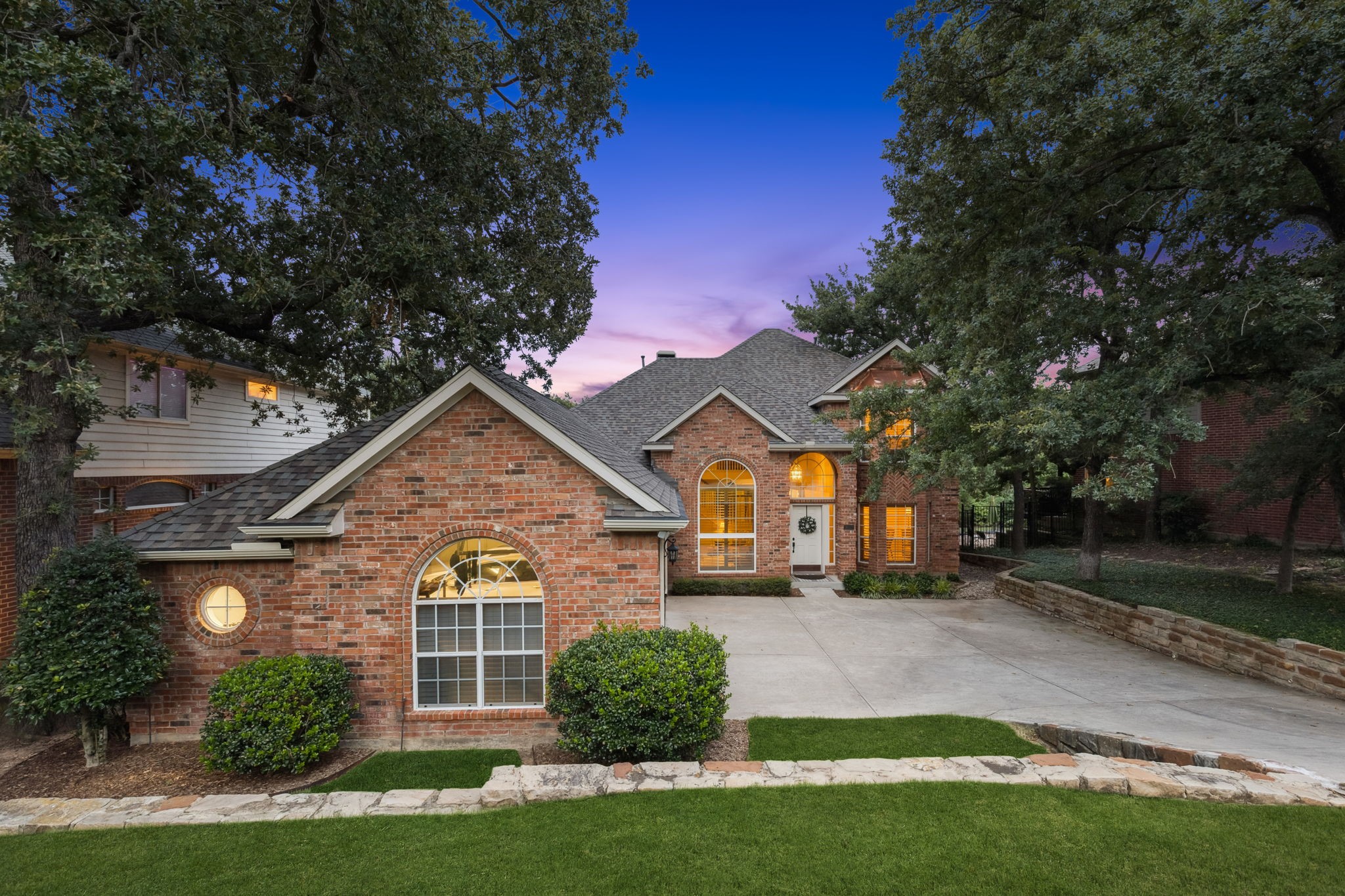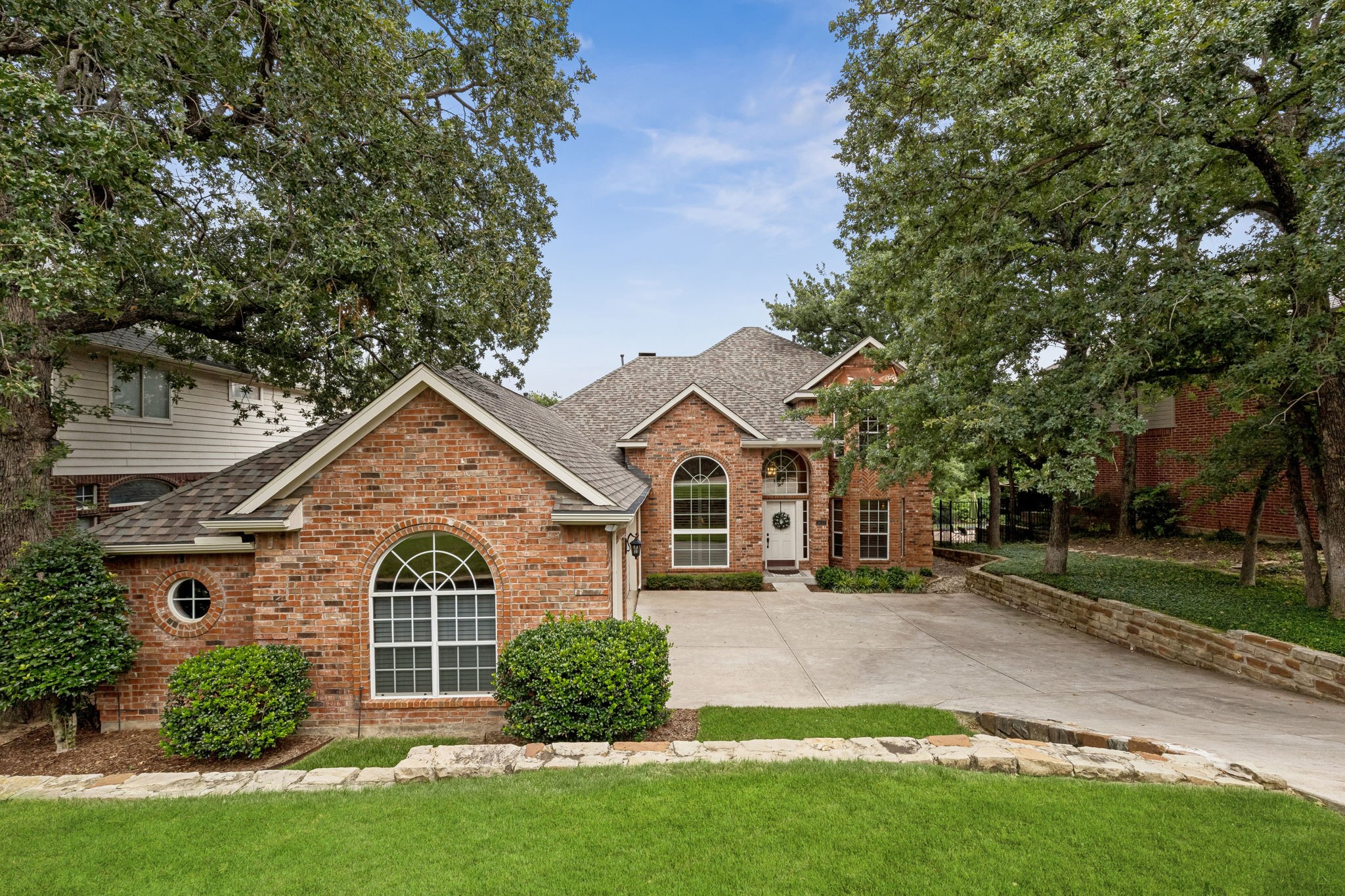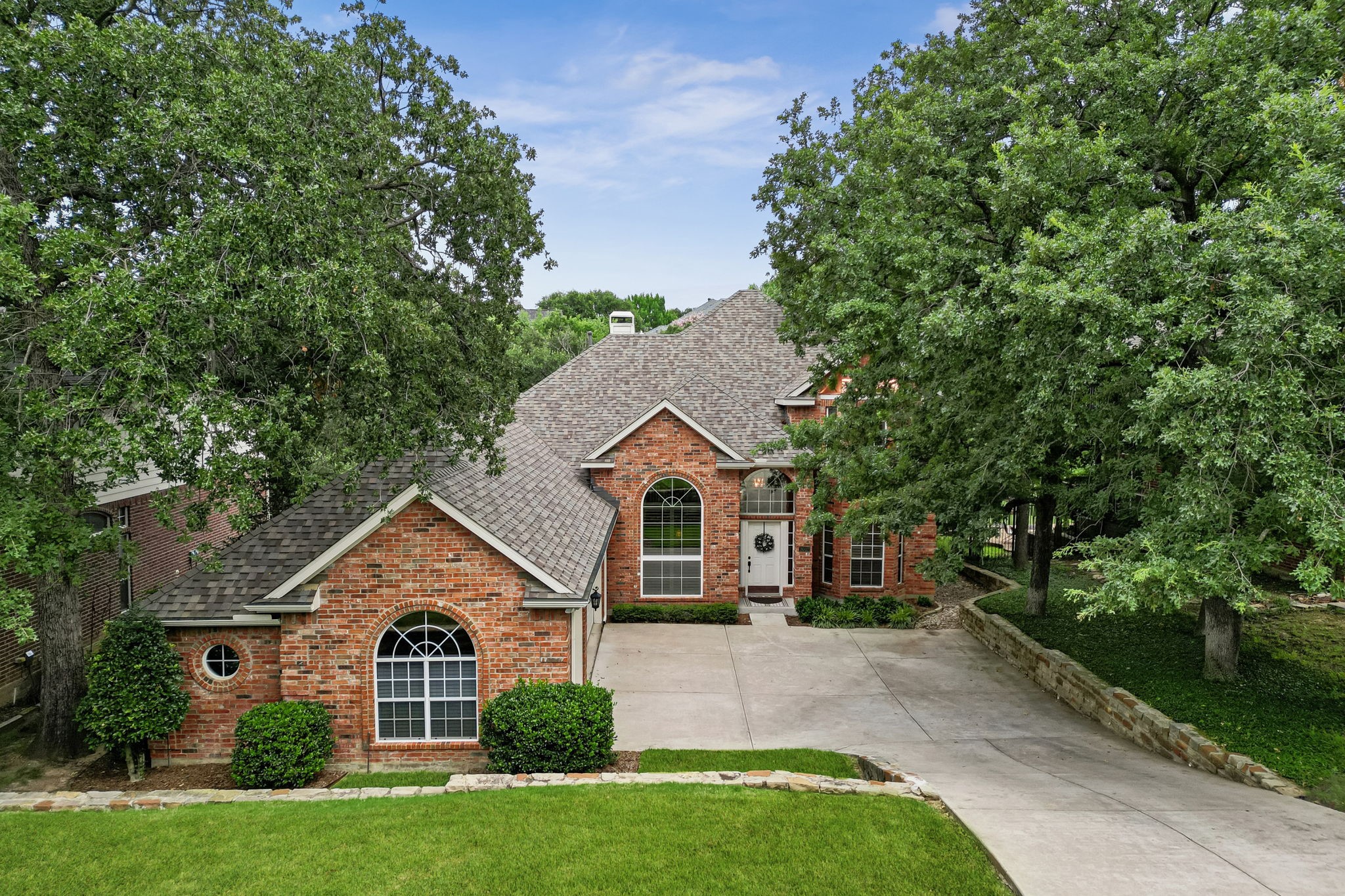


3007 Creek Haven Drive, Highland Village, TX 75077
Pending
Listed by
Michael Hershenberg
Lisa Elliott
Real Broker, LLC.
Last updated:
October 16, 2025, 07:53 AM
MLS#
21057385
Source:
GDAR
About This Home
Home Facts
Single Family
3 Baths
4 Bedrooms
Built in 1996
Price Summary
625,000
$215 per Sq. Ft.
MLS #:
21057385
Last Updated:
October 16, 2025, 07:53 AM
Rooms & Interior
Bedrooms
Total Bedrooms:
4
Bathrooms
Total Bathrooms:
3
Full Bathrooms:
3
Interior
Living Area:
2,895 Sq. Ft.
Structure
Structure
Architectural Style:
Traditional
Building Area:
2,895 Sq. Ft.
Year Built:
1996
Lot
Lot Size (Sq. Ft):
8,842
Finances & Disclosures
Price:
$625,000
Price per Sq. Ft:
$215 per Sq. Ft.
Contact an Agent
Yes, I would like more information from Coldwell Banker. Please use and/or share my information with a Coldwell Banker agent to contact me about my real estate needs.
By clicking Contact I agree a Coldwell Banker Agent may contact me by phone or text message including by automated means and prerecorded messages about real estate services, and that I can access real estate services without providing my phone number. I acknowledge that I have read and agree to the Terms of Use and Privacy Notice.
Contact an Agent
Yes, I would like more information from Coldwell Banker. Please use and/or share my information with a Coldwell Banker agent to contact me about my real estate needs.
By clicking Contact I agree a Coldwell Banker Agent may contact me by phone or text message including by automated means and prerecorded messages about real estate services, and that I can access real estate services without providing my phone number. I acknowledge that I have read and agree to the Terms of Use and Privacy Notice.