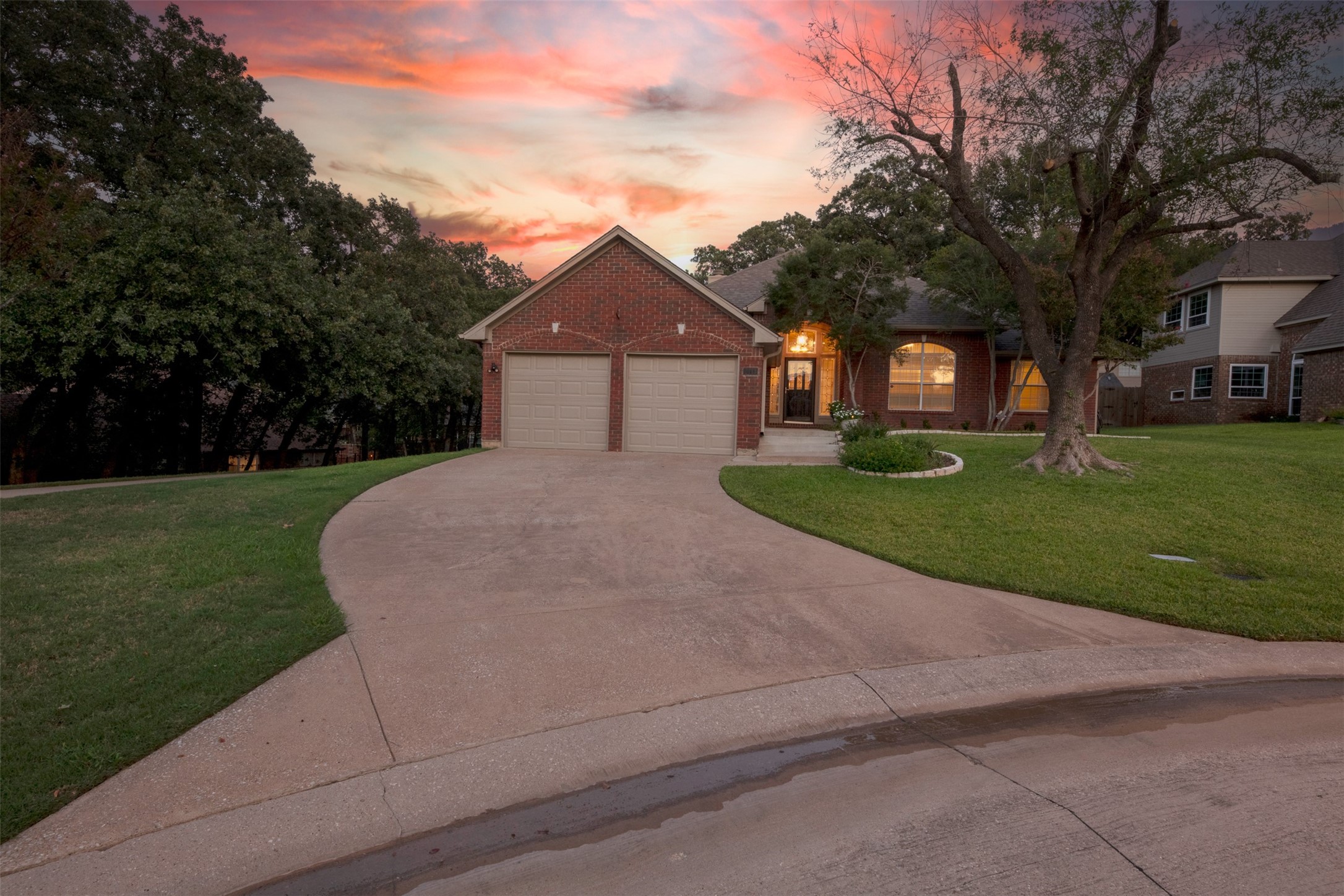Local Realty Service Provided By: Coldwell Banker American Dream Realty

2413 Park View, Highland Village, TX 75077
$539,900
Last List Price
3
Beds
2
Baths
1,976
Sq Ft
Single Family
Sold
Listed by
Matt Callahan
Bought with Keller Williams Realty-FM
Callahan Realty Group
MLS#
21062137
Source:
GDAR
Sorry, we are unable to map this address
About This Home
Home Facts
Single Family
2 Baths
3 Bedrooms
Built in 1988
Price Summary
539,900
$273 per Sq. Ft.
MLS #:
21062137
Sold:
December 29, 2025
Rooms & Interior
Bedrooms
Total Bedrooms:
3
Bathrooms
Total Bathrooms:
2
Full Bathrooms:
2
Interior
Living Area:
1,976 Sq. Ft.
Structure
Structure
Architectural Style:
Traditional
Building Area:
1,976 Sq. Ft.
Year Built:
1988
Lot
Lot Size (Sq. Ft):
7,579
Finances & Disclosures
Price:
$539,900
Price per Sq. Ft:
$273 per Sq. Ft.
Information provided, in part, by North Texas Real Estate Information Systems, Inc. Last Updated January 24, 2026 Listings with the NTREIS logo are listed by brokerages other than Coldwell Banker American Dream Realty.