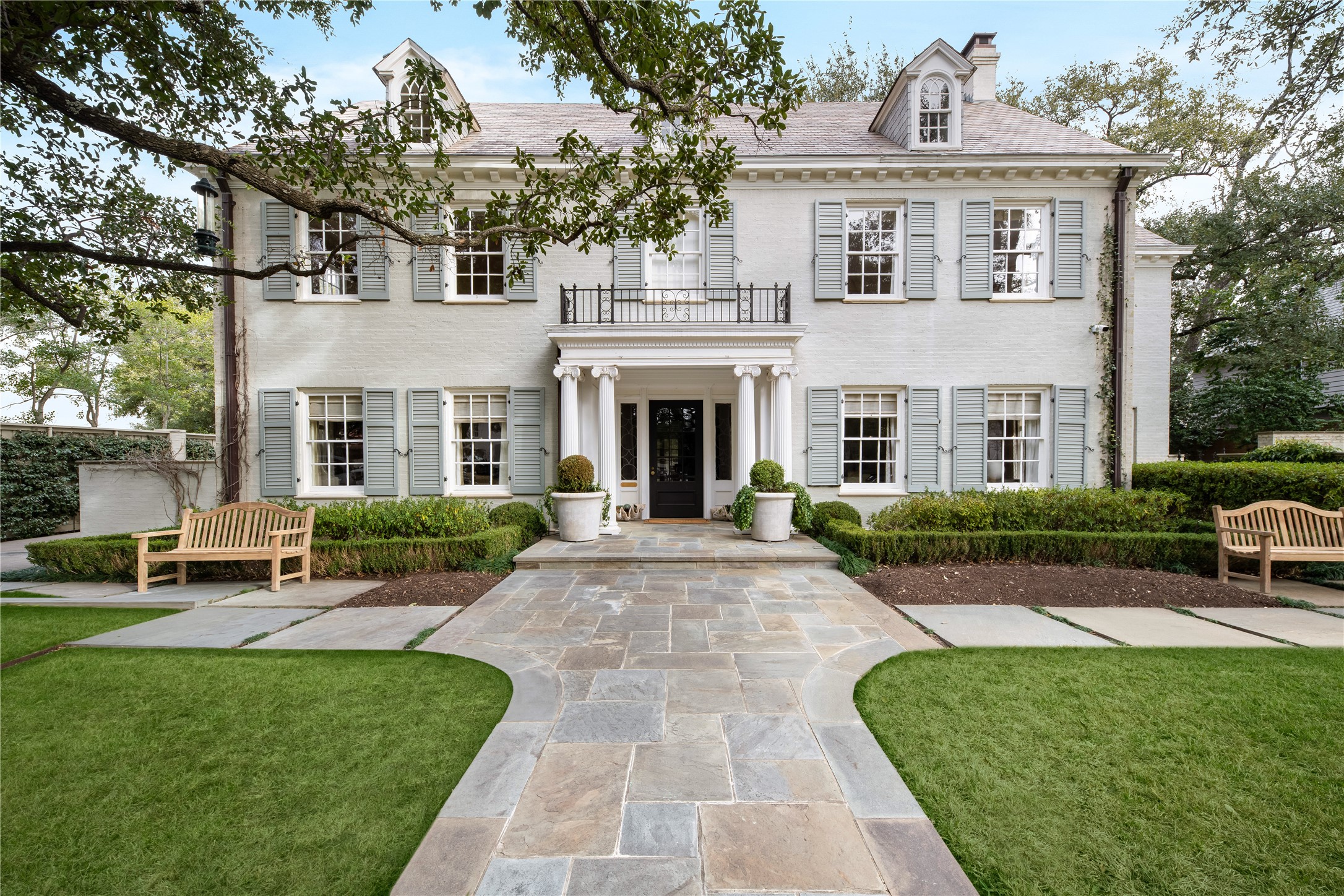Local Realty Service Provided By: Coldwell Banker Apex, Realtors

4226 Arcady Avenue, Highland Park, TX 75205
$10,450,000
Last List Price
5
Beds
8
Baths
9,039
Sq Ft
Single Family
Sold
Listed by
Erin Mathews
Bought with Compass RE Texas, LLC.
Allie Beth Allman & Assoc.
MLS#
20824209
Source:
GDAR
Sorry, we are unable to map this address
About This Home
Home Facts
Single Family
8 Baths
5 Bedrooms
Built in 1926
Price Summary
10,450,000
$1,156 per Sq. Ft.
MLS #:
20824209
Sold:
April 4, 2025
Rooms & Interior
Bedrooms
Total Bedrooms:
5
Bathrooms
Total Bathrooms:
8
Full Bathrooms:
6
Interior
Living Area:
9,039 Sq. Ft.
Structure
Structure
Architectural Style:
Traditional
Building Area:
9,039 Sq. Ft.
Year Built:
1926
Lot
Lot Size (Sq. Ft):
18,251
Finances & Disclosures
Price:
$10,450,000
Price per Sq. Ft:
$1,156 per Sq. Ft.
Information provided, in part, by North Texas Real Estate Information Systems, Inc. Last Updated July 2, 2025 Listings with the NTREIS logo are listed by brokerages other than Coldwell Banker Apex, Realtors.