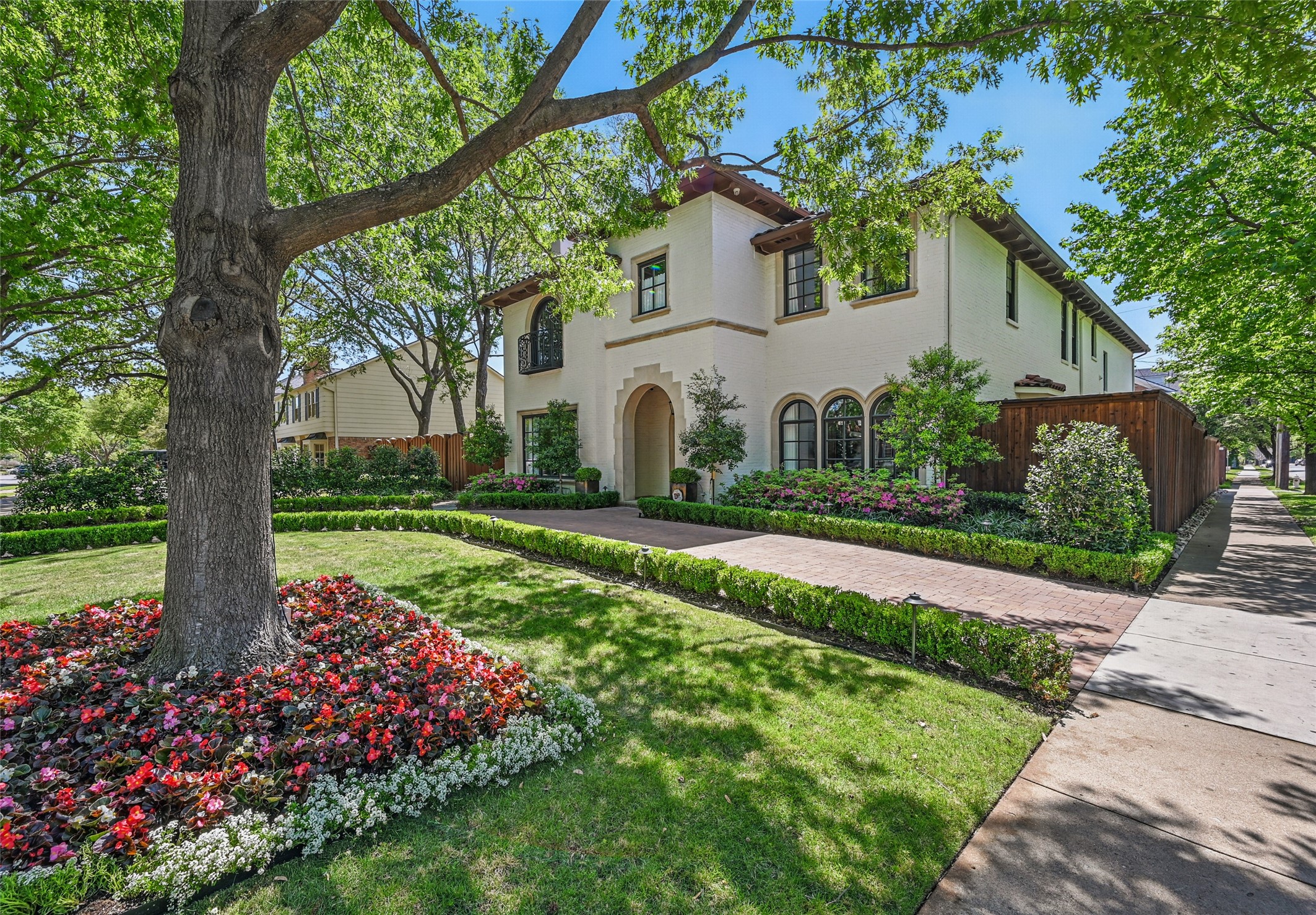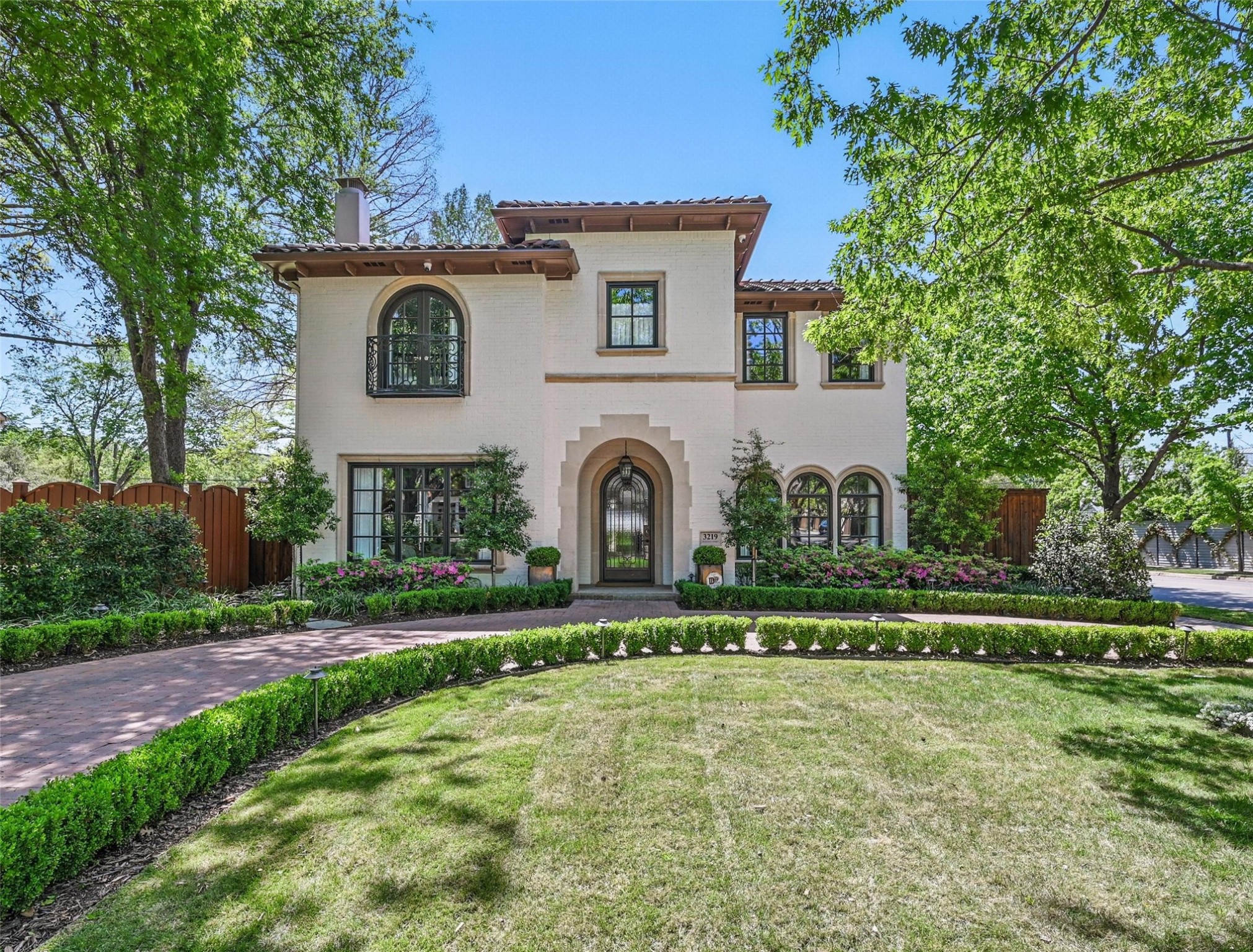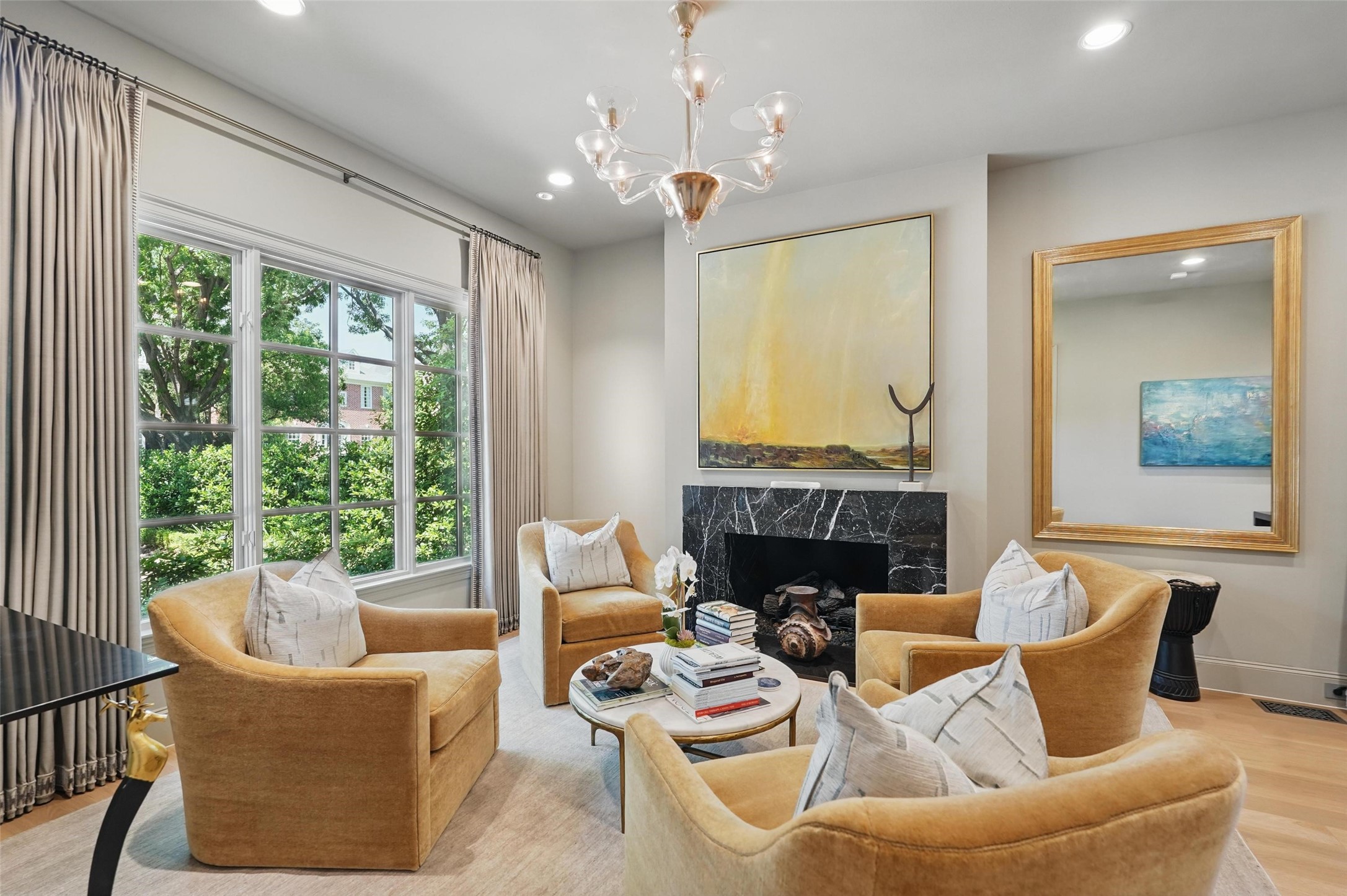


3219 Saint Johns Drive, Highland Park, TX 75205
Active
Listed by
Blake Eltis
Aaron Carroll
Allie Beth Allman & Assoc.
Last updated:
August 4, 2025, 03:16 PM
MLS#
20936126
Source:
GDAR
About This Home
Home Facts
Single Family
6 Baths
4 Bedrooms
Built in 1999
Price Summary
4,800,000
$960 per Sq. Ft.
MLS #:
20936126
Last Updated:
August 4, 2025, 03:16 PM
Rooms & Interior
Bedrooms
Total Bedrooms:
4
Bathrooms
Total Bathrooms:
6
Full Bathrooms:
5
Interior
Living Area:
4,997 Sq. Ft.
Structure
Structure
Architectural Style:
Mediterranean
Building Area:
4,997 Sq. Ft.
Year Built:
1999
Lot
Lot Size (Sq. Ft):
7,492
Finances & Disclosures
Price:
$4,800,000
Price per Sq. Ft:
$960 per Sq. Ft.
Contact an Agent
Yes, I would like more information from Coldwell Banker. Please use and/or share my information with a Coldwell Banker agent to contact me about my real estate needs.
By clicking Contact I agree a Coldwell Banker Agent may contact me by phone or text message including by automated means and prerecorded messages about real estate services, and that I can access real estate services without providing my phone number. I acknowledge that I have read and agree to the Terms of Use and Privacy Notice.
Contact an Agent
Yes, I would like more information from Coldwell Banker. Please use and/or share my information with a Coldwell Banker agent to contact me about my real estate needs.
By clicking Contact I agree a Coldwell Banker Agent may contact me by phone or text message including by automated means and prerecorded messages about real estate services, and that I can access real estate services without providing my phone number. I acknowledge that I have read and agree to the Terms of Use and Privacy Notice.