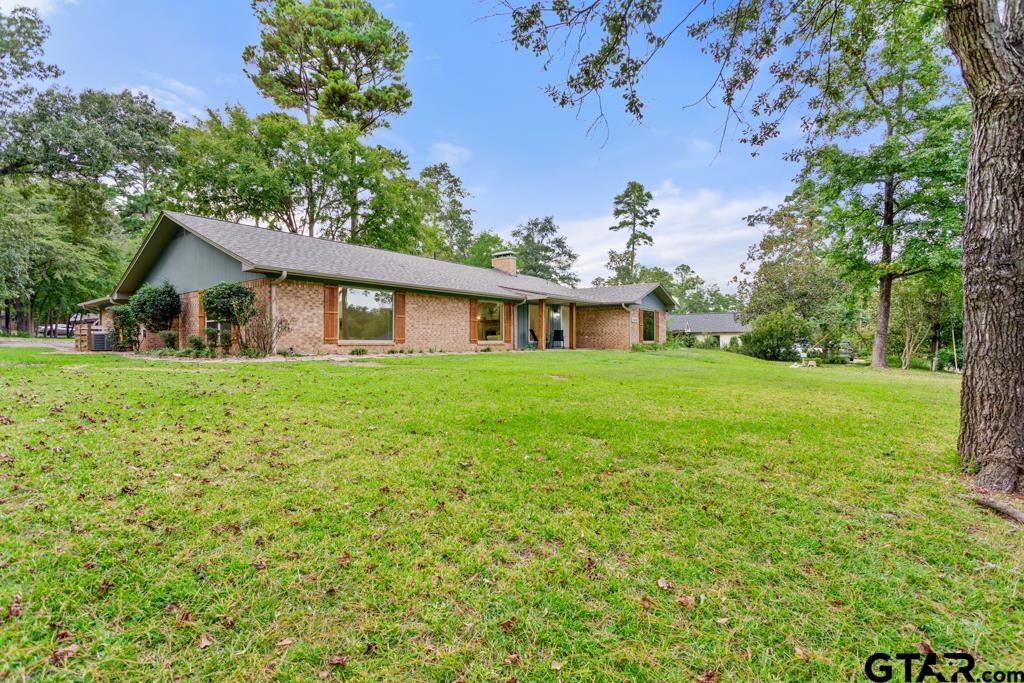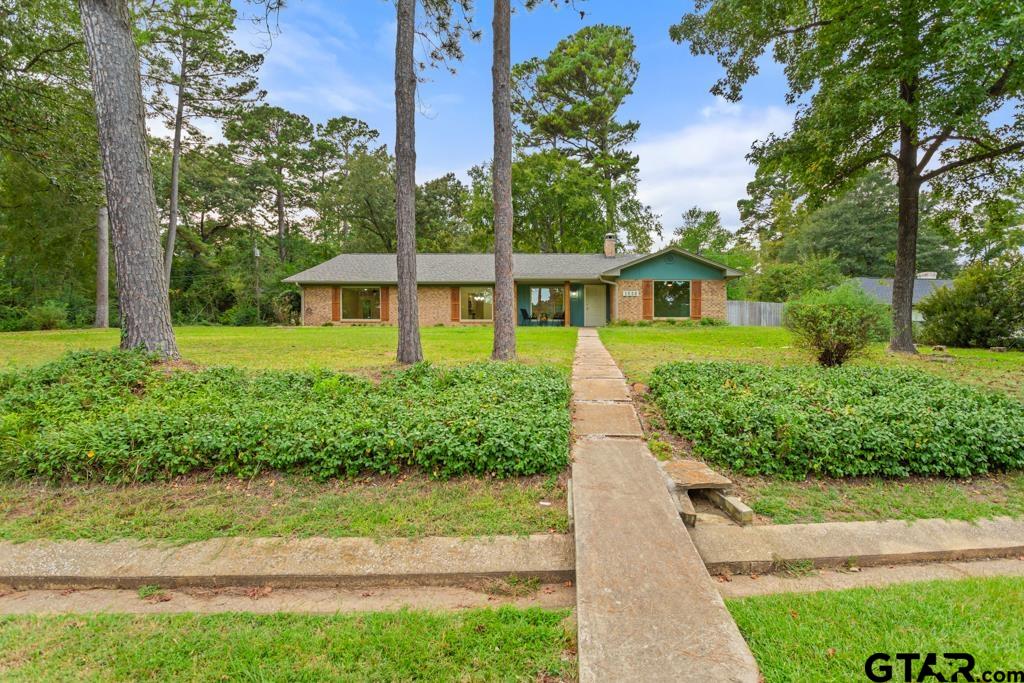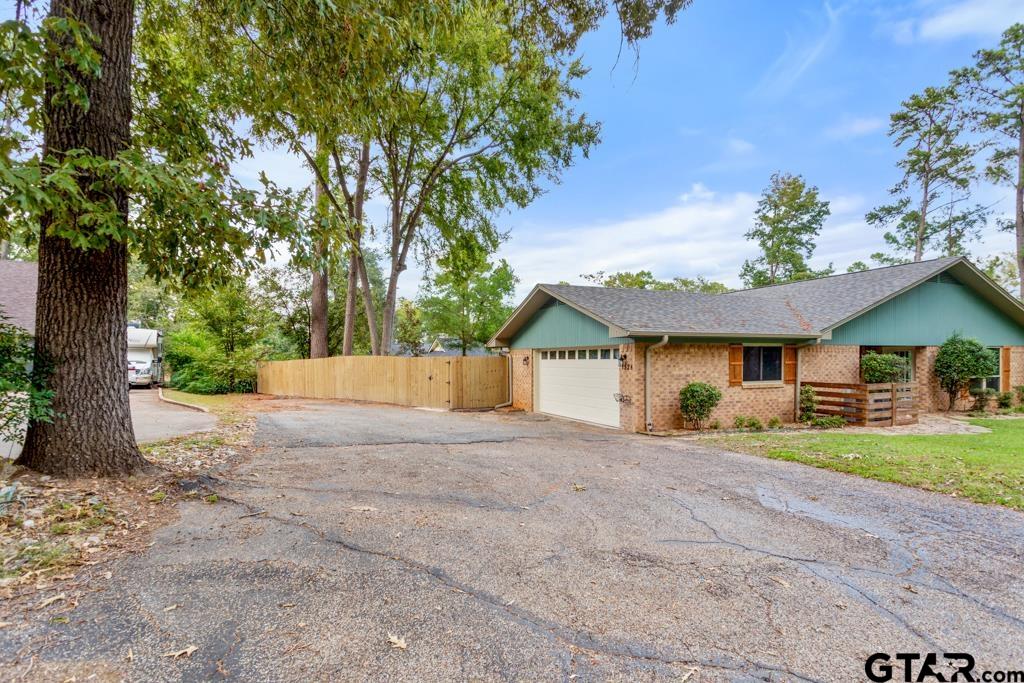


1528 Tanglewood Drive East, Hideaway, TX 75771
$439,900
3
Beds
3
Baths
2,478
Sq Ft
Single Family
Active
Listed by
Melisa Terry
Adt Realty Brokers
Last updated:
October 15, 2025, 03:14 PM
MLS#
25014629
Source:
TX GTAR
About This Home
Home Facts
Single Family
3 Baths
3 Bedrooms
Built in 1981
Price Summary
439,900
$177 per Sq. Ft.
MLS #:
25014629
Last Updated:
October 15, 2025, 03:14 PM
Rooms & Interior
Bedrooms
Total Bedrooms:
3
Bathrooms
Total Bathrooms:
3
Full Bathrooms:
3
Interior
Living Area:
2,478 Sq. Ft.
Structure
Structure
Architectural Style:
Traditional
Building Area:
2,478 Sq. Ft.
Year Built:
1981
Finances & Disclosures
Price:
$439,900
Price per Sq. Ft:
$177 per Sq. Ft.
Contact an Agent
Yes, I would like more information from Coldwell Banker. Please use and/or share my information with a Coldwell Banker agent to contact me about my real estate needs.
By clicking Contact I agree a Coldwell Banker Agent may contact me by phone or text message including by automated means and prerecorded messages about real estate services, and that I can access real estate services without providing my phone number. I acknowledge that I have read and agree to the Terms of Use and Privacy Notice.
Contact an Agent
Yes, I would like more information from Coldwell Banker. Please use and/or share my information with a Coldwell Banker agent to contact me about my real estate needs.
By clicking Contact I agree a Coldwell Banker Agent may contact me by phone or text message including by automated means and prerecorded messages about real estate services, and that I can access real estate services without providing my phone number. I acknowledge that I have read and agree to the Terms of Use and Privacy Notice.