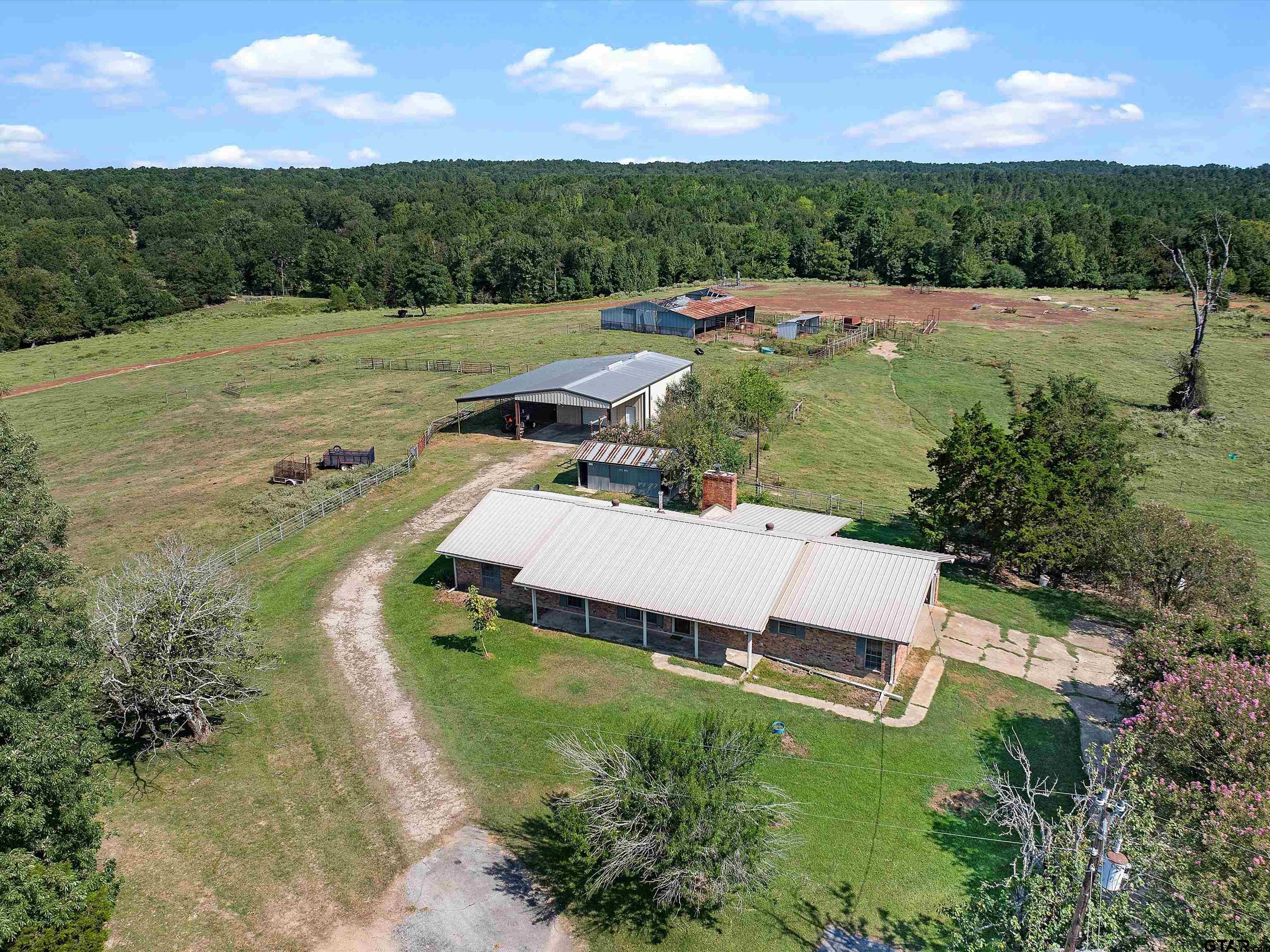


4311 E Hwy 79, Henderson, TX 75652
$498,000
3
Beds
2
Baths
2,348
Sq Ft
Farm
Active
Listed by
Cecilia Koch
Century 21 Heritage Realty
Last updated:
September 21, 2025, 02:42 PM
MLS#
25012703
Source:
TX GTAR
About This Home
Home Facts
Farm
2 Baths
3 Bedrooms
Built in 1976
Price Summary
498,000
$212 per Sq. Ft.
MLS #:
25012703
Last Updated:
September 21, 2025, 02:42 PM
Rooms & Interior
Bedrooms
Total Bedrooms:
3
Bathrooms
Total Bathrooms:
2
Full Bathrooms:
2
Interior
Living Area:
2,348 Sq. Ft.
Structure
Structure
Architectural Style:
Ranch
Building Area:
2,348 Sq. Ft.
Year Built:
1976
Lot
Lot Size (Sq. Ft):
2,593,562
Finances & Disclosures
Price:
$498,000
Price per Sq. Ft:
$212 per Sq. Ft.
Contact an Agent
Yes, I would like more information from Coldwell Banker. Please use and/or share my information with a Coldwell Banker agent to contact me about my real estate needs.
By clicking Contact I agree a Coldwell Banker Agent may contact me by phone or text message including by automated means and prerecorded messages about real estate services, and that I can access real estate services without providing my phone number. I acknowledge that I have read and agree to the Terms of Use and Privacy Notice.
Contact an Agent
Yes, I would like more information from Coldwell Banker. Please use and/or share my information with a Coldwell Banker agent to contact me about my real estate needs.
By clicking Contact I agree a Coldwell Banker Agent may contact me by phone or text message including by automated means and prerecorded messages about real estate services, and that I can access real estate services without providing my phone number. I acknowledge that I have read and agree to the Terms of Use and Privacy Notice.