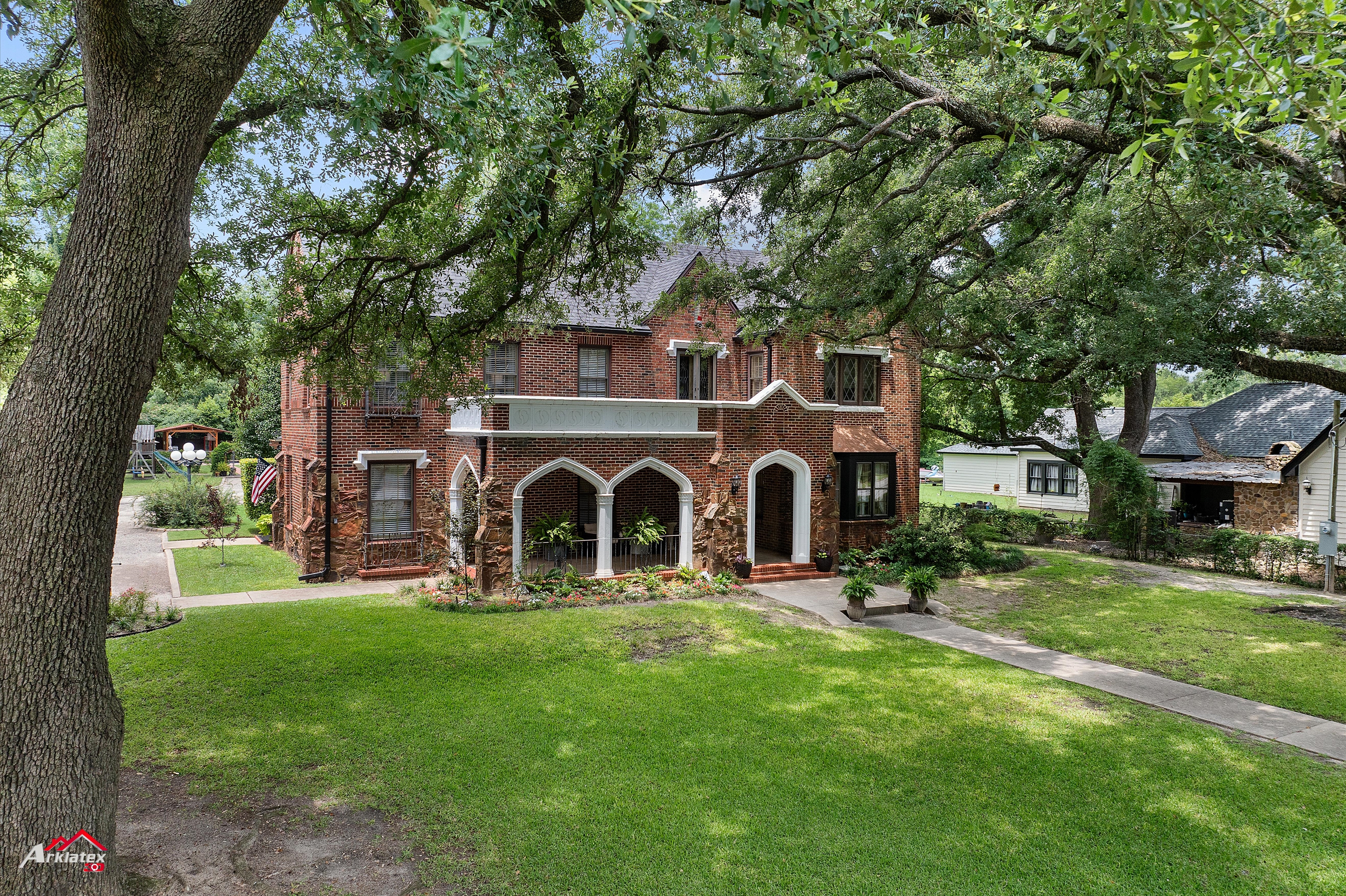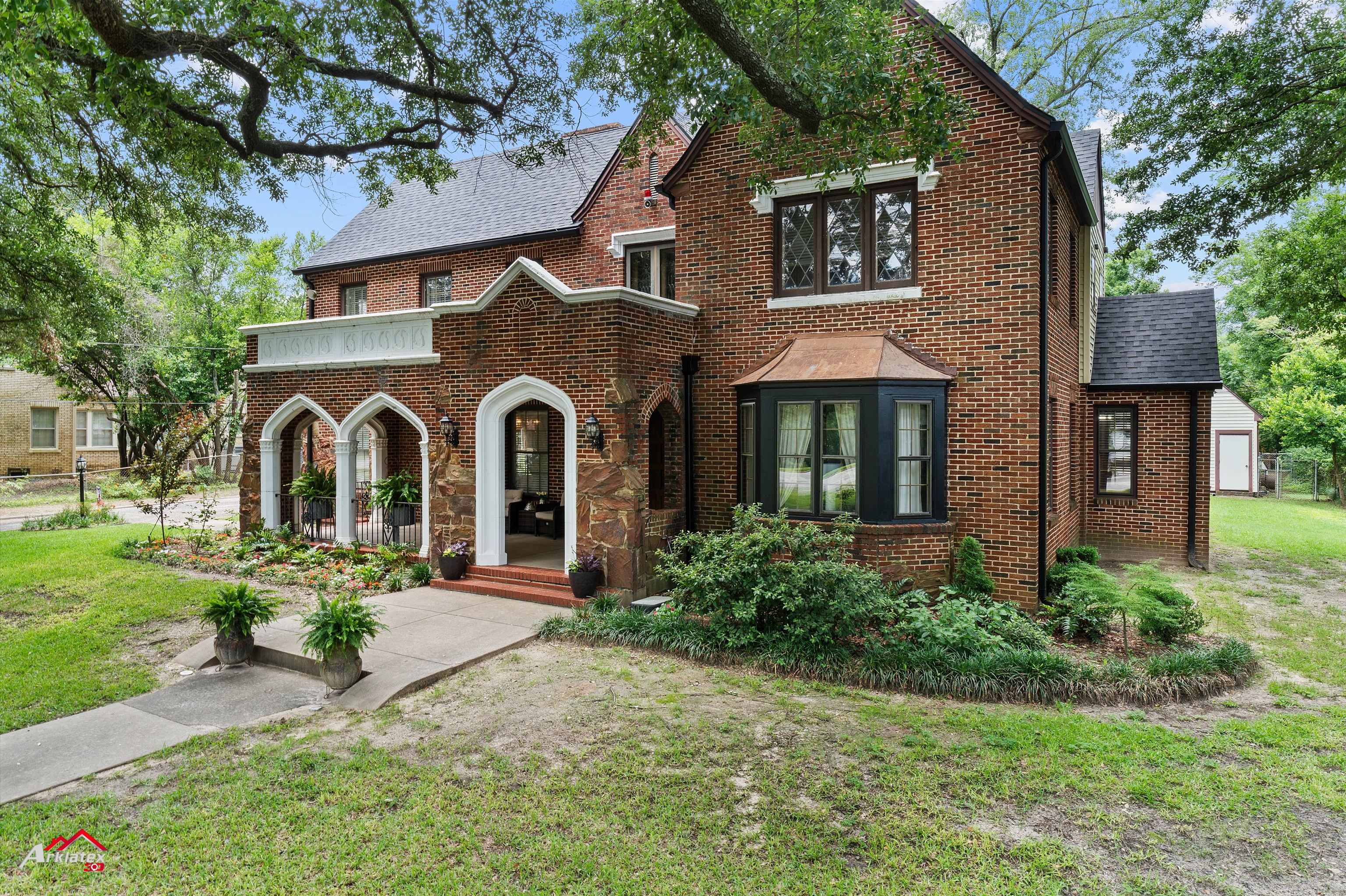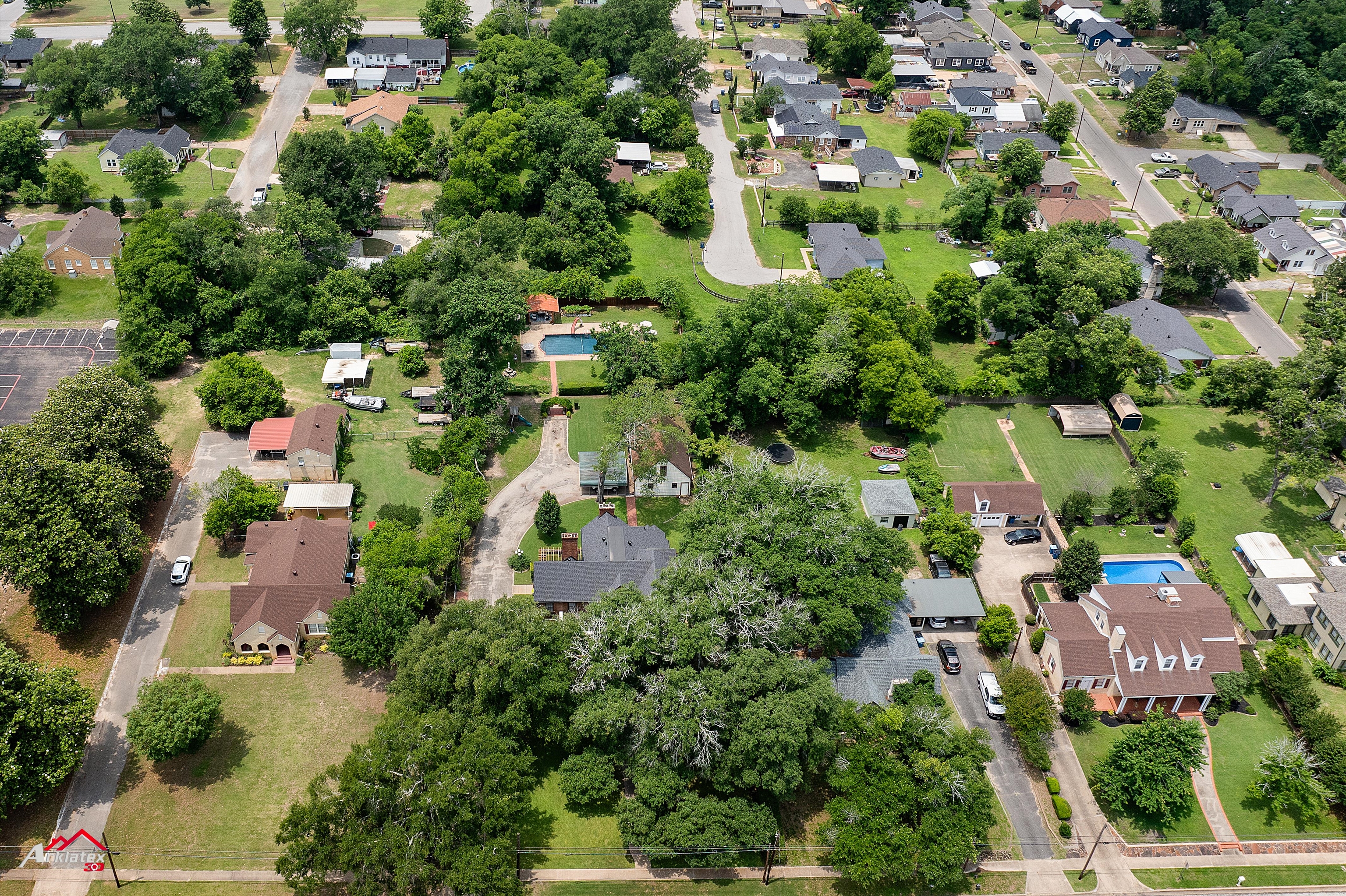


1010 S Main St., Henderson, TX 75654
$590,000
3
Beds
5
Baths
4,064
Sq Ft
Single Family
Active
Listed by
Cecilia Koch
Century 21 Heritage Realty
Last updated:
June 21, 2025, 02:34 PM
MLS#
25008607
Source:
TX GTAR
About This Home
Home Facts
Single Family
5 Baths
3 Bedrooms
Built in 1933
Price Summary
590,000
$145 per Sq. Ft.
MLS #:
25008607
Last Updated:
June 21, 2025, 02:34 PM
Rooms & Interior
Bedrooms
Total Bedrooms:
3
Bathrooms
Total Bathrooms:
5
Full Bathrooms:
3
Interior
Living Area:
4,064 Sq. Ft.
Structure
Structure
Architectural Style:
Traditional
Building Area:
4,064 Sq. Ft.
Year Built:
1933
Lot
Lot Size (Sq. Ft):
58,413
Finances & Disclosures
Price:
$590,000
Price per Sq. Ft:
$145 per Sq. Ft.
Contact an Agent
Yes, I would like more information from Coldwell Banker. Please use and/or share my information with a Coldwell Banker agent to contact me about my real estate needs.
By clicking Contact I agree a Coldwell Banker Agent may contact me by phone or text message including by automated means and prerecorded messages about real estate services, and that I can access real estate services without providing my phone number. I acknowledge that I have read and agree to the Terms of Use and Privacy Notice.
Contact an Agent
Yes, I would like more information from Coldwell Banker. Please use and/or share my information with a Coldwell Banker agent to contact me about my real estate needs.
By clicking Contact I agree a Coldwell Banker Agent may contact me by phone or text message including by automated means and prerecorded messages about real estate services, and that I can access real estate services without providing my phone number. I acknowledge that I have read and agree to the Terms of Use and Privacy Notice.