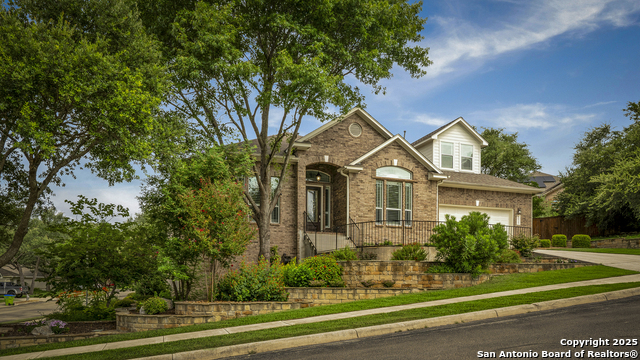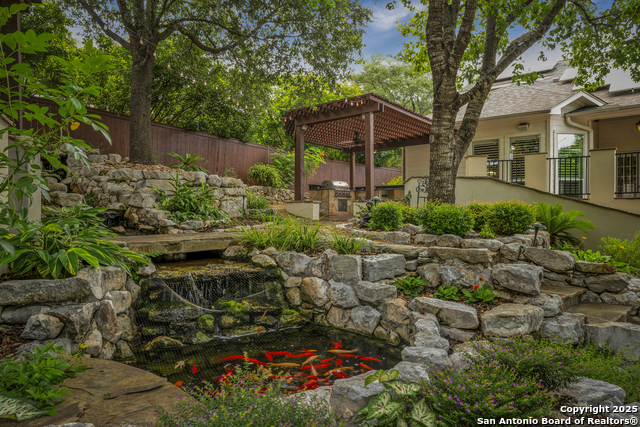


Listed by
Susan Martinez
Premier Realty Group
210-641-1400
Last updated:
July 18, 2025, 01:35 PM
MLS#
1883090
Source:
SABOR
About This Home
Home Facts
Single Family
4 Baths
5 Bedrooms
Built in 2002
Price Summary
650,000
$184 per Sq. Ft.
MLS #:
1883090
Last Updated:
July 18, 2025, 01:35 PM
Added:
10 day(s) ago
Rooms & Interior
Bedrooms
Total Bedrooms:
5
Bathrooms
Total Bathrooms:
4
Full Bathrooms:
4
Interior
Living Area:
3,527 Sq. Ft.
Structure
Structure
Architectural Style:
One Story, Traditional
Building Area:
3,527 Sq. Ft.
Year Built:
2002
Lot
Lot Size (Sq. Ft):
17,075
Finances & Disclosures
Price:
$650,000
Price per Sq. Ft:
$184 per Sq. Ft.
Contact an Agent
Yes, I would like more information from Coldwell Banker. Please use and/or share my information with a Coldwell Banker agent to contact me about my real estate needs.
By clicking Contact I agree a Coldwell Banker Agent may contact me by phone or text message including by automated means and prerecorded messages about real estate services, and that I can access real estate services without providing my phone number. I acknowledge that I have read and agree to the Terms of Use and Privacy Notice.
Contact an Agent
Yes, I would like more information from Coldwell Banker. Please use and/or share my information with a Coldwell Banker agent to contact me about my real estate needs.
By clicking Contact I agree a Coldwell Banker Agent may contact me by phone or text message including by automated means and prerecorded messages about real estate services, and that I can access real estate services without providing my phone number. I acknowledge that I have read and agree to the Terms of Use and Privacy Notice.