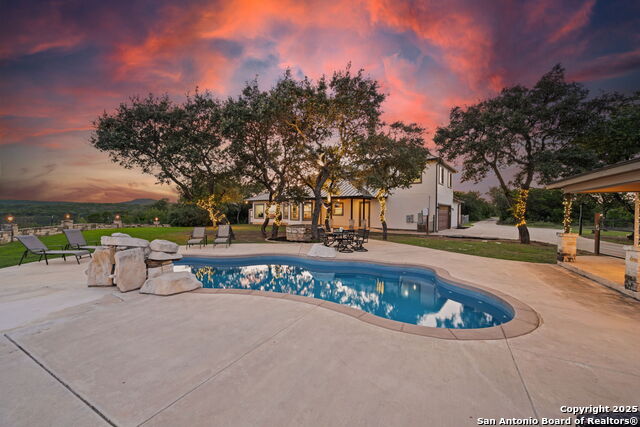Local Realty Service Provided By: Coldwell Banker D'Ann Harper, Realtors

15311 Escarpment Oak, Helotes, TX 78023
$949,000
Last List Price
4
Beds
5
Baths
4,002
Sq Ft
Single Family
Sold
Listed by
Kimberly Reed
M. Stagers Realty Partners
210-305-5665
MLS#
1870883
Source:
LERA
Sorry, we are unable to map this address
About This Home
Home Facts
Single Family
5 Baths
4 Bedrooms
Built in 2014
Price Summary
949,000
$237 per Sq. Ft.
MLS #:
1870883
Sold:
September 19, 2025
Rooms & Interior
Bedrooms
Total Bedrooms:
4
Bathrooms
Total Bathrooms:
5
Full Bathrooms:
4
Interior
Living Area:
4,002 Sq. Ft.
Structure
Structure
Architectural Style:
Texas Hill Country, Traditional, Two Story
Building Area:
4,002 Sq. Ft.
Year Built:
2014
Lot
Lot Size (Sq. Ft):
218,017
Finances & Disclosures
Price:
$949,000
Price per Sq. Ft:
$237 per Sq. Ft.
IDX information is provided exclusively for consumers’ personal, non-commercial use, that it may not be used for any purpose other than to identify prospective properties consumers may be interested in purchasing, and that the data is deemed reliable but is not guaranteed accurate by LERA MLS (Local Expertise Regional Access). The MLS may, at its discretion, require use of other disclaimers as necessary to protect participants and/or the MLS from liability.