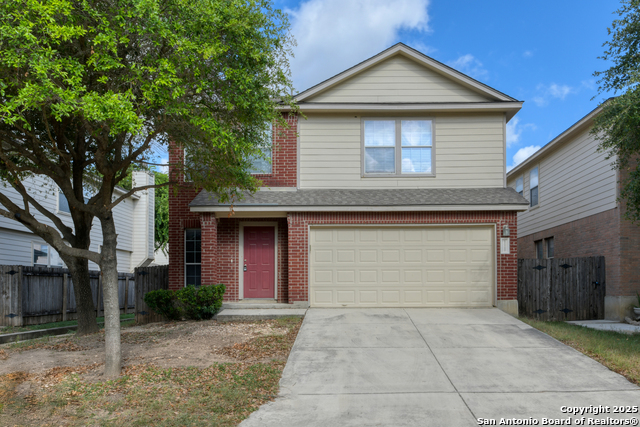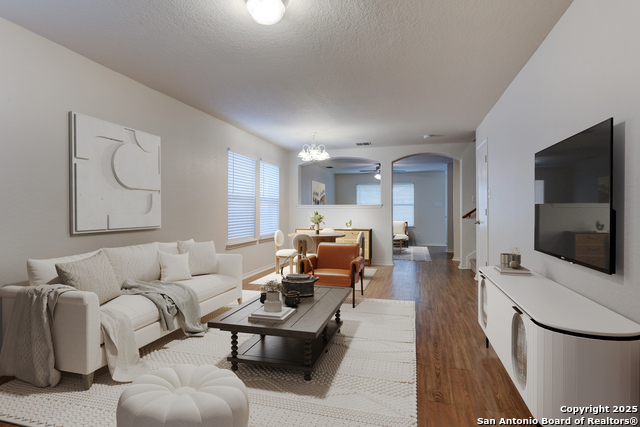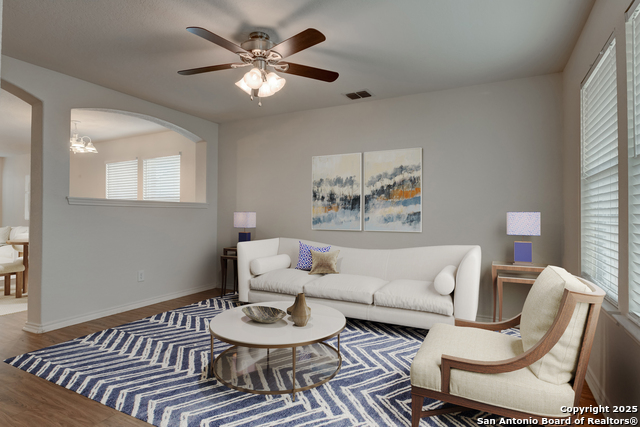11023 Gilpin Canyon, Helotes, TX 78023
$250,000
4
Beds
2
Baths
2,209
Sq Ft
Single Family
Pending
Listed by
Melissa Stagers
M. Stagers Realty Partners
210-305-5665
Last updated:
September 18, 2025, 10:33 AM
MLS#
1896674
Source:
SABOR
About This Home
Home Facts
Single Family
2 Baths
4 Bedrooms
Built in 2006
Price Summary
250,000
$113 per Sq. Ft.
MLS #:
1896674
Last Updated:
September 18, 2025, 10:33 AM
Added:
20 day(s) ago
Rooms & Interior
Bedrooms
Total Bedrooms:
4
Bathrooms
Total Bathrooms:
2
Full Bathrooms:
2
Interior
Living Area:
2,209 Sq. Ft.
Structure
Structure
Architectural Style:
Two Story
Building Area:
2,209 Sq. Ft.
Year Built:
2006
Lot
Lot Size (Sq. Ft):
4,617
Finances & Disclosures
Price:
$250,000
Price per Sq. Ft:
$113 per Sq. Ft.
Contact an Agent
Yes, I would like more information from Coldwell Banker. Please use and/or share my information with a Coldwell Banker agent to contact me about my real estate needs.
By clicking Contact I agree a Coldwell Banker Agent may contact me by phone or text message including by automated means and prerecorded messages about real estate services, and that I can access real estate services without providing my phone number. I acknowledge that I have read and agree to the Terms of Use and Privacy Notice.
Contact an Agent
Yes, I would like more information from Coldwell Banker. Please use and/or share my information with a Coldwell Banker agent to contact me about my real estate needs.
By clicking Contact I agree a Coldwell Banker Agent may contact me by phone or text message including by automated means and prerecorded messages about real estate services, and that I can access real estate services without providing my phone number. I acknowledge that I have read and agree to the Terms of Use and Privacy Notice.


