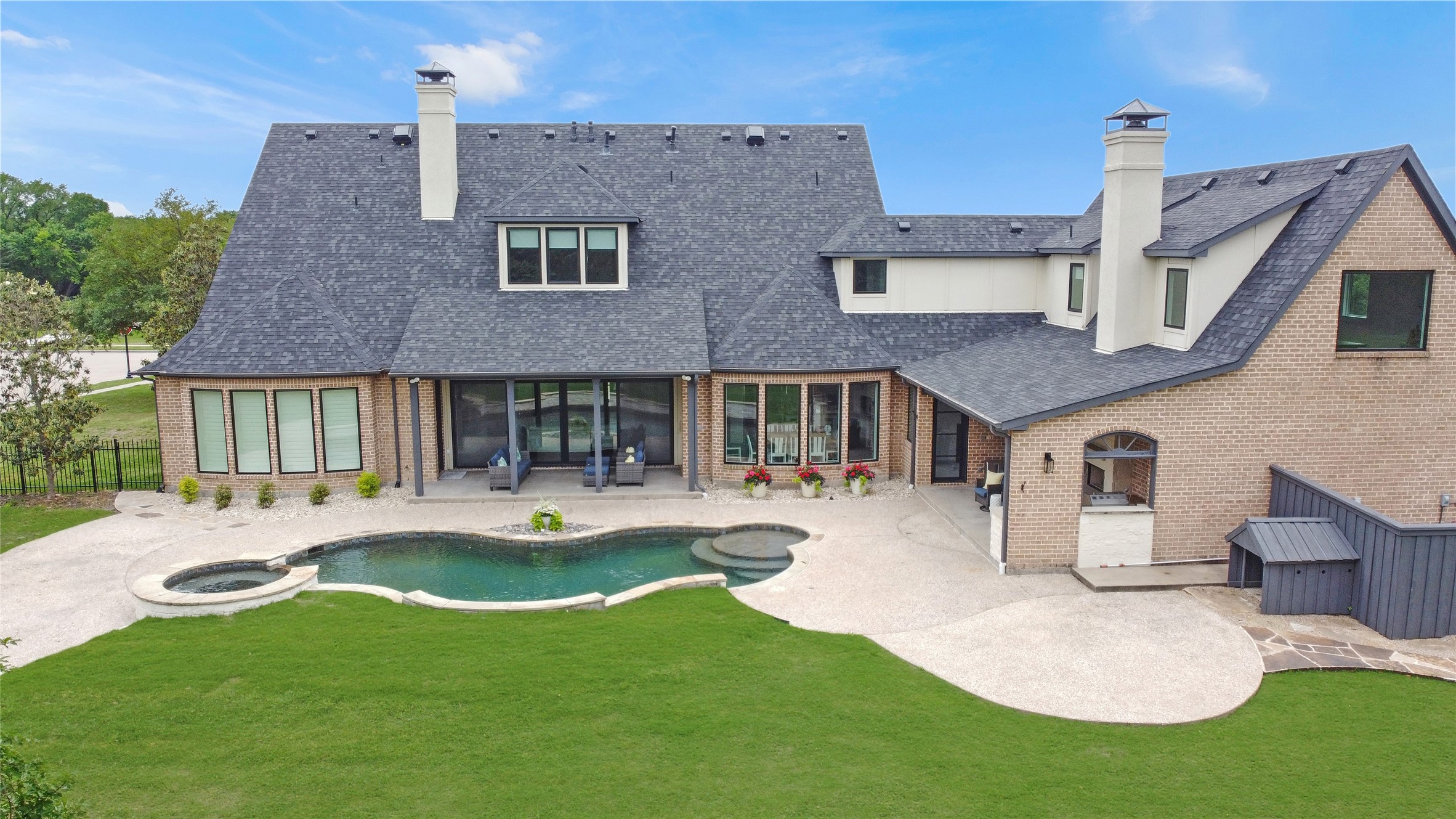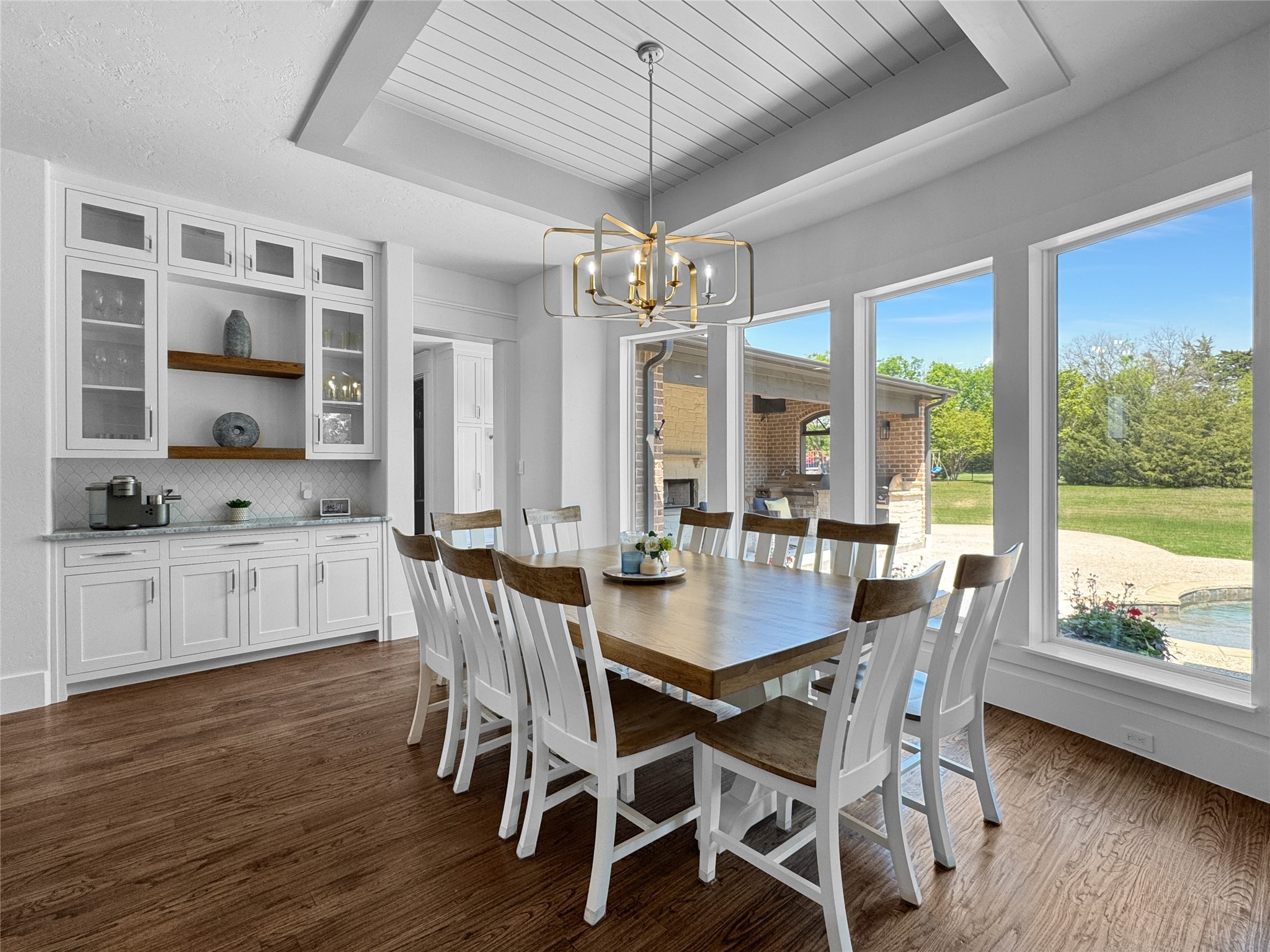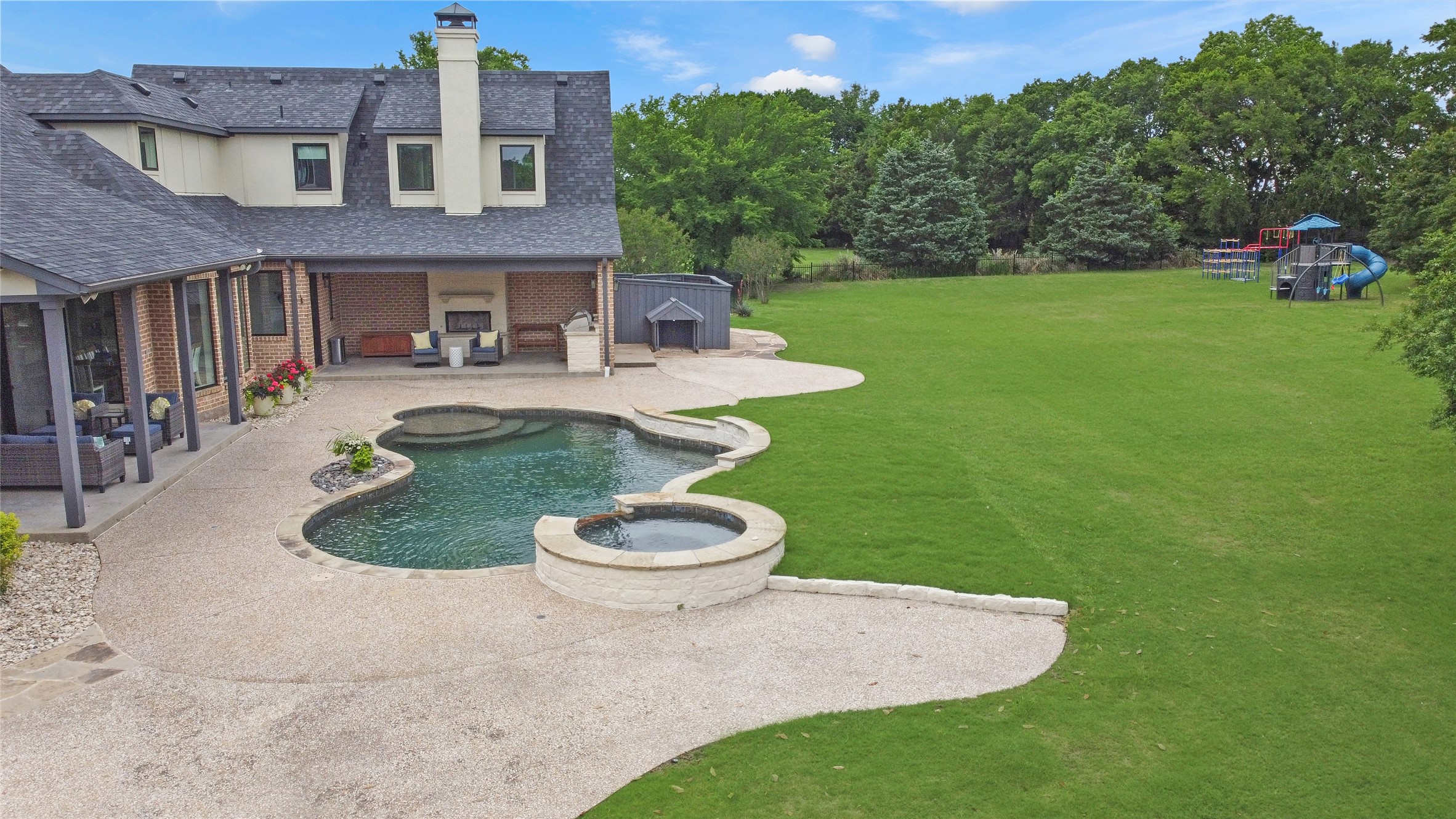


436 Wyndemere Boulevard, Heath, TX 75032
$1,625,000
5
Beds
7
Baths
5,579
Sq Ft
Single Family
Active
Listed by
Stephanie Fetrow
Chris Fetrow
Real
Last updated:
May 5, 2025, 11:40 AM
MLS#
20901232
Source:
GDAR
About This Home
Home Facts
Single Family
7 Baths
5 Bedrooms
Built in 2005
Price Summary
1,625,000
$291 per Sq. Ft.
MLS #:
20901232
Last Updated:
May 5, 2025, 11:40 AM
Rooms & Interior
Bedrooms
Total Bedrooms:
5
Bathrooms
Total Bathrooms:
7
Full Bathrooms:
5
Interior
Living Area:
5,579 Sq. Ft.
Structure
Structure
Architectural Style:
Traditional
Building Area:
5,579 Sq. Ft.
Year Built:
2005
Lot
Lot Size (Sq. Ft):
51,487
Finances & Disclosures
Price:
$1,625,000
Price per Sq. Ft:
$291 per Sq. Ft.
See this home in person
Attend an upcoming open house
Thu, May 8
11:00 AM - 01:00 PMContact an Agent
Yes, I would like more information from Coldwell Banker. Please use and/or share my information with a Coldwell Banker agent to contact me about my real estate needs.
By clicking Contact I agree a Coldwell Banker Agent may contact me by phone or text message including by automated means and prerecorded messages about real estate services, and that I can access real estate services without providing my phone number. I acknowledge that I have read and agree to the Terms of Use and Privacy Notice.
Contact an Agent
Yes, I would like more information from Coldwell Banker. Please use and/or share my information with a Coldwell Banker agent to contact me about my real estate needs.
By clicking Contact I agree a Coldwell Banker Agent may contact me by phone or text message including by automated means and prerecorded messages about real estate services, and that I can access real estate services without providing my phone number. I acknowledge that I have read and agree to the Terms of Use and Privacy Notice.