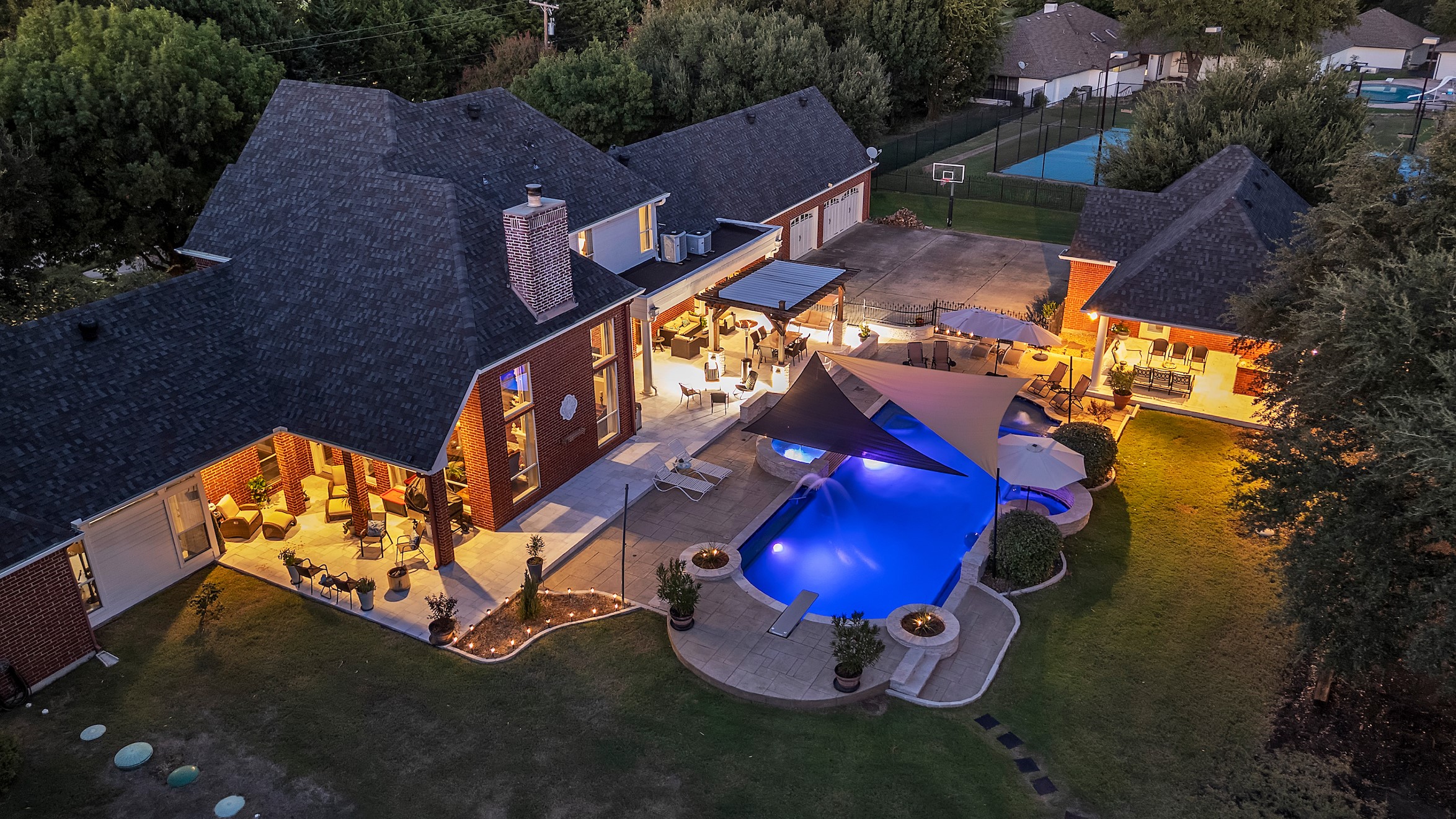


Listed by
Joey Stanbery
RE/MAX Dfw Associates
Last updated:
October 31, 2025, 11:49 AM
MLS#
21079709
Source:
GDAR
About This Home
Home Facts
Single Family
4 Baths
5 Bedrooms
Built in 1994
Price Summary
1,299,990
$318 per Sq. Ft.
MLS #:
21079709
Last Updated:
October 31, 2025, 11:49 AM
Rooms & Interior
Bedrooms
Total Bedrooms:
5
Bathrooms
Total Bathrooms:
4
Full Bathrooms:
4
Interior
Living Area:
4,078 Sq. Ft.
Structure
Structure
Architectural Style:
Traditional
Building Area:
4,078 Sq. Ft.
Year Built:
1994
Lot
Lot Size (Sq. Ft):
45,738
Finances & Disclosures
Price:
$1,299,990
Price per Sq. Ft:
$318 per Sq. Ft.
Contact an Agent
Yes, I would like more information from Coldwell Banker. Please use and/or share my information with a Coldwell Banker agent to contact me about my real estate needs.
By clicking Contact I agree a Coldwell Banker Agent may contact me by phone or text message including by automated means and prerecorded messages about real estate services, and that I can access real estate services without providing my phone number. I acknowledge that I have read and agree to the Terms of Use and Privacy Notice.
Contact an Agent
Yes, I would like more information from Coldwell Banker. Please use and/or share my information with a Coldwell Banker agent to contact me about my real estate needs.
By clicking Contact I agree a Coldwell Banker Agent may contact me by phone or text message including by automated means and prerecorded messages about real estate services, and that I can access real estate services without providing my phone number. I acknowledge that I have read and agree to the Terms of Use and Privacy Notice.