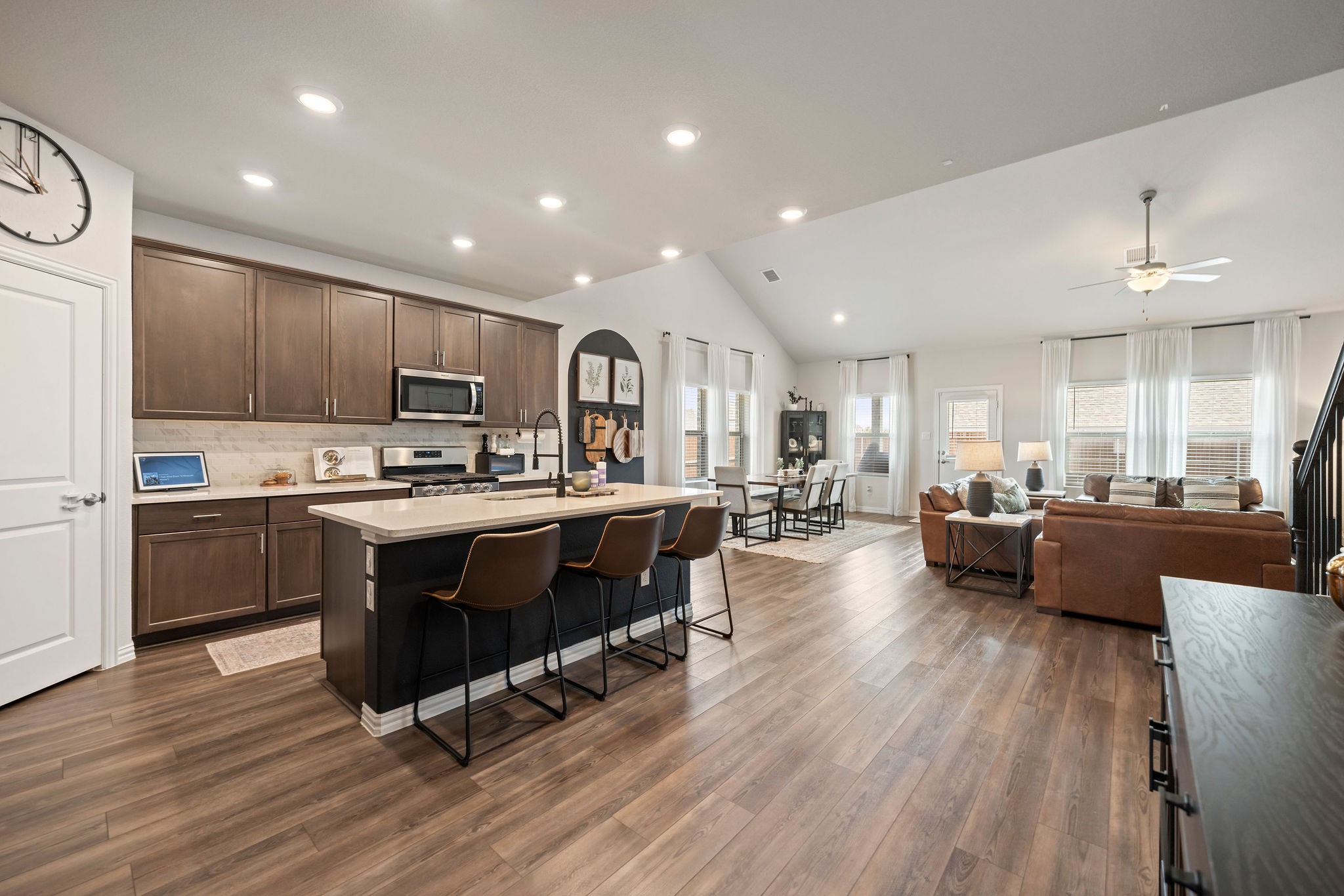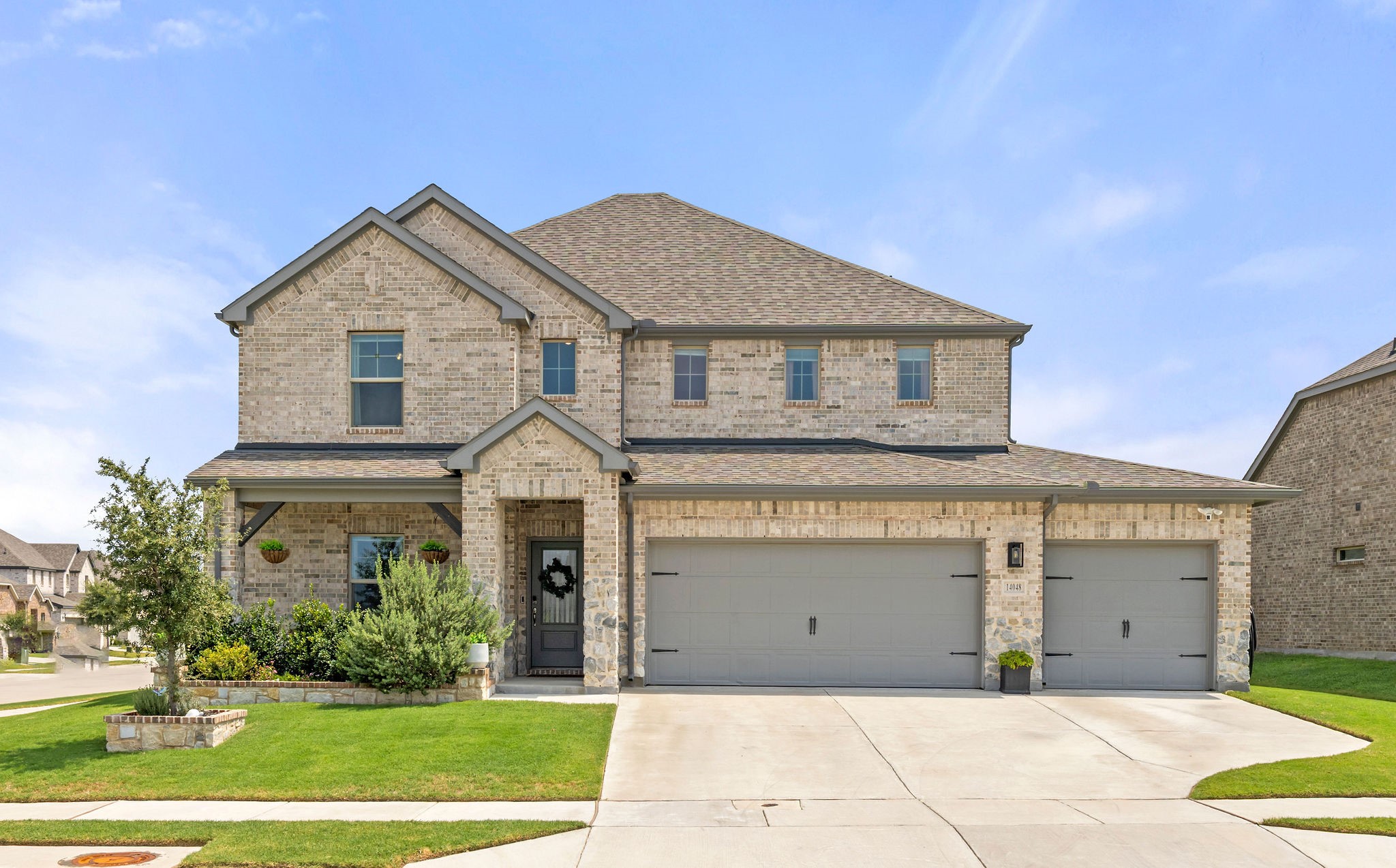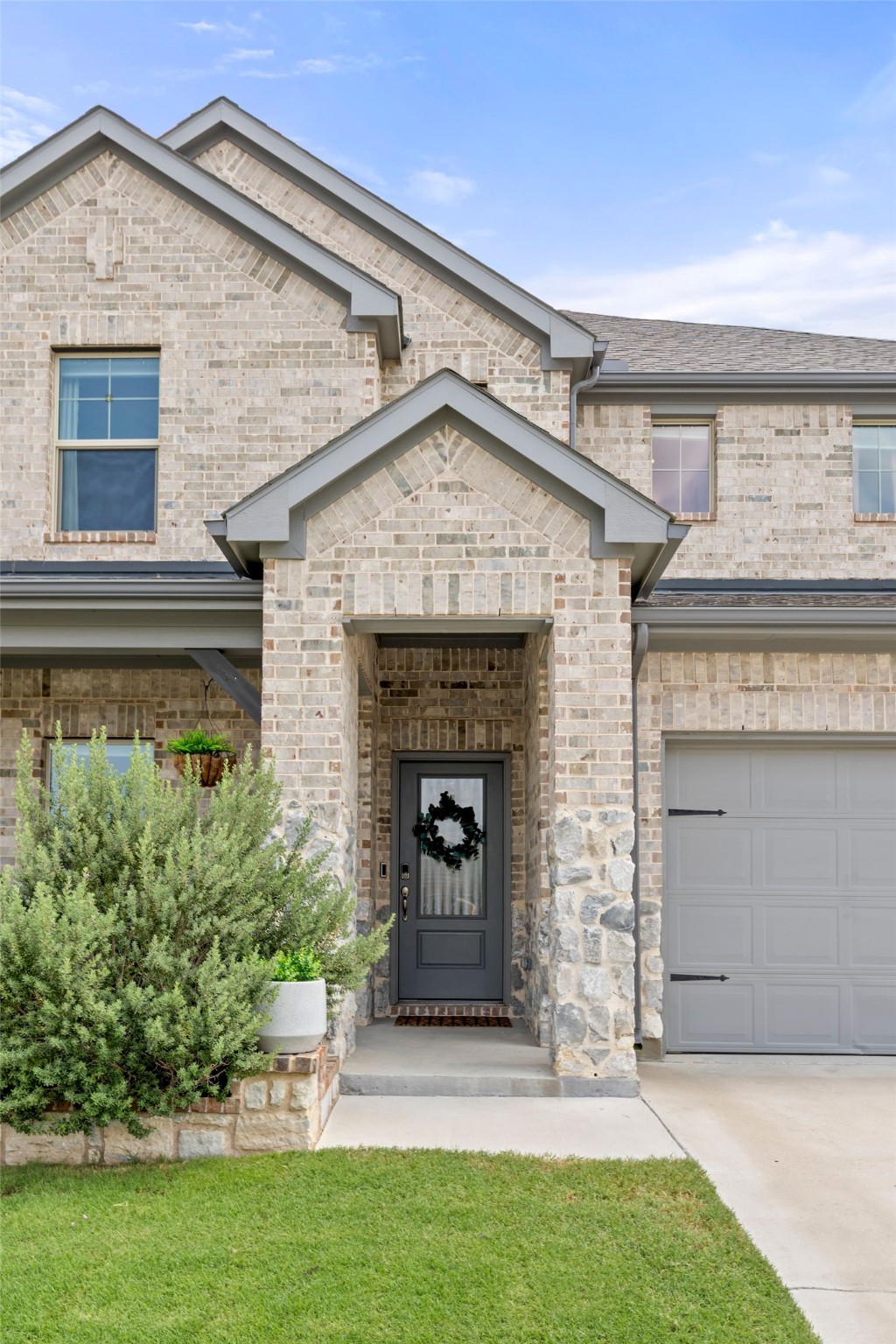


Listed by
Kim Gardner
Keller Williams Realty
Last updated:
September 7, 2025, 07:45 PM
MLS#
21045093
Source:
GDAR
About This Home
Home Facts
Single Family
3 Baths
5 Bedrooms
Built in 2022
Price Summary
450,000
$147 per Sq. Ft.
MLS #:
21045093
Last Updated:
September 7, 2025, 07:45 PM
Rooms & Interior
Bedrooms
Total Bedrooms:
5
Bathrooms
Total Bathrooms:
3
Full Bathrooms:
3
Interior
Living Area:
3,050 Sq. Ft.
Structure
Structure
Architectural Style:
Traditional
Building Area:
3,050 Sq. Ft.
Year Built:
2022
Lot
Lot Size (Sq. Ft):
9,365
Finances & Disclosures
Price:
$450,000
Price per Sq. Ft:
$147 per Sq. Ft.
Contact an Agent
Yes, I would like more information from Coldwell Banker. Please use and/or share my information with a Coldwell Banker agent to contact me about my real estate needs.
By clicking Contact I agree a Coldwell Banker Agent may contact me by phone or text message including by automated means and prerecorded messages about real estate services, and that I can access real estate services without providing my phone number. I acknowledge that I have read and agree to the Terms of Use and Privacy Notice.
Contact an Agent
Yes, I would like more information from Coldwell Banker. Please use and/or share my information with a Coldwell Banker agent to contact me about my real estate needs.
By clicking Contact I agree a Coldwell Banker Agent may contact me by phone or text message including by automated means and prerecorded messages about real estate services, and that I can access real estate services without providing my phone number. I acknowledge that I have read and agree to the Terms of Use and Privacy Notice.