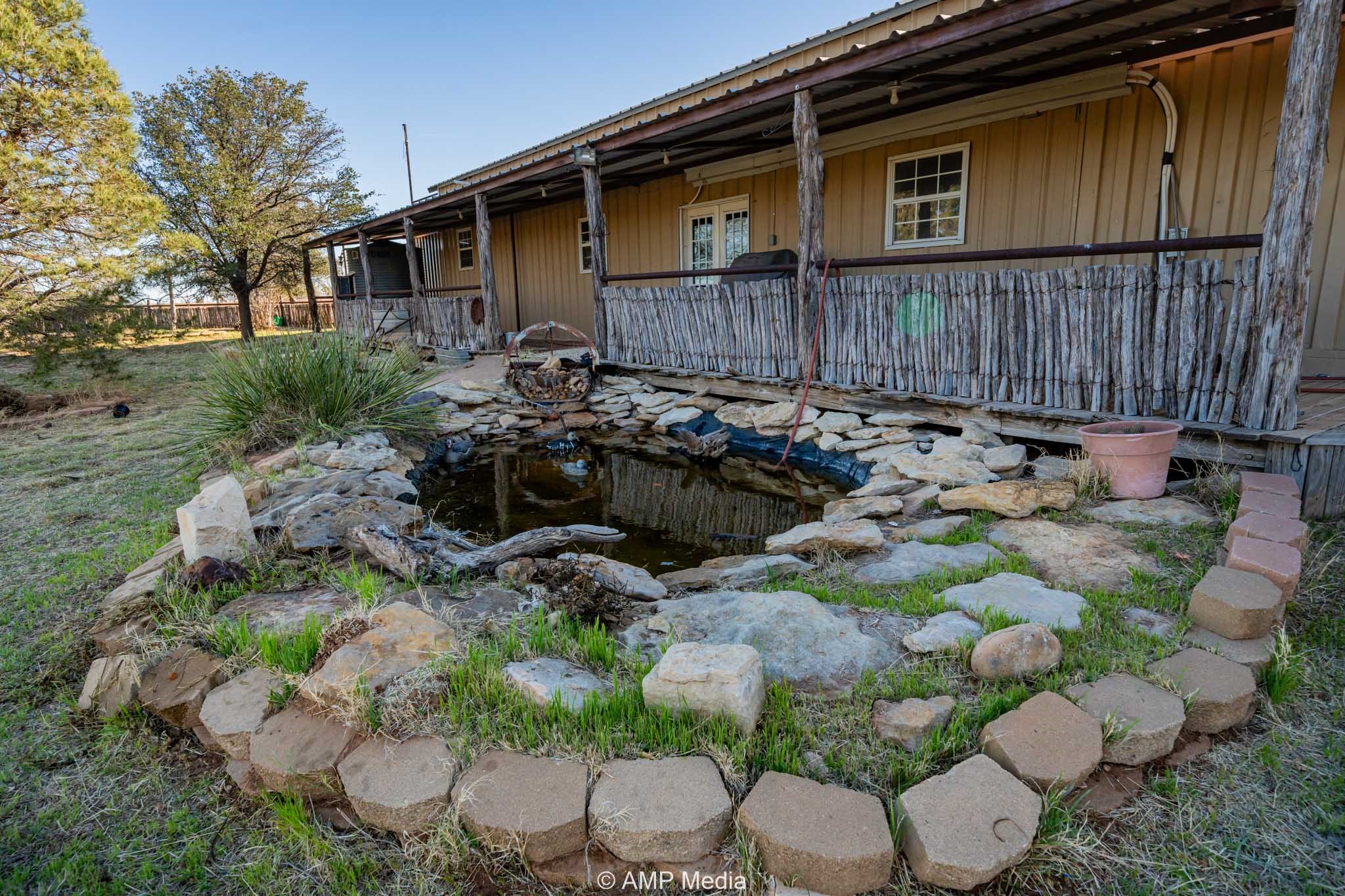Local Realty Service Provided By: Coldwell Banker Realty

636 Co Rd 208 Road, Haskell, TX 79521
$375,000
Last List Price
5
Beds
3
Baths
2,400
Sq Ft
Single Family
Sold
Listed by
Rebecca Wilson
Bought with KW SYNERGY*
Ekdahl Real Estate Stamford
MLS#
20879487
Source:
GDAR
Sorry, we are unable to map this address
About This Home
Home Facts
Single Family
3 Baths
5 Bedrooms
Built in 2005
Price Summary
375,000
$156 per Sq. Ft.
MLS #:
20879487
Sold:
September 5, 2025
Rooms & Interior
Bedrooms
Total Bedrooms:
5
Bathrooms
Total Bathrooms:
3
Full Bathrooms:
3
Interior
Living Area:
2,400 Sq. Ft.
Structure
Structure
Building Area:
2,400 Sq. Ft.
Year Built:
2005
Lot
Lot Size (Sq. Ft):
217,800
Finances & Disclosures
Price:
$375,000
Price per Sq. Ft:
$156 per Sq. Ft.
Information provided, in part, by North Texas Real Estate Information Systems, Inc. Last Updated November 29, 2025 Listings with the NTREIS logo are listed by brokerages other than Coldwell Banker Realty.