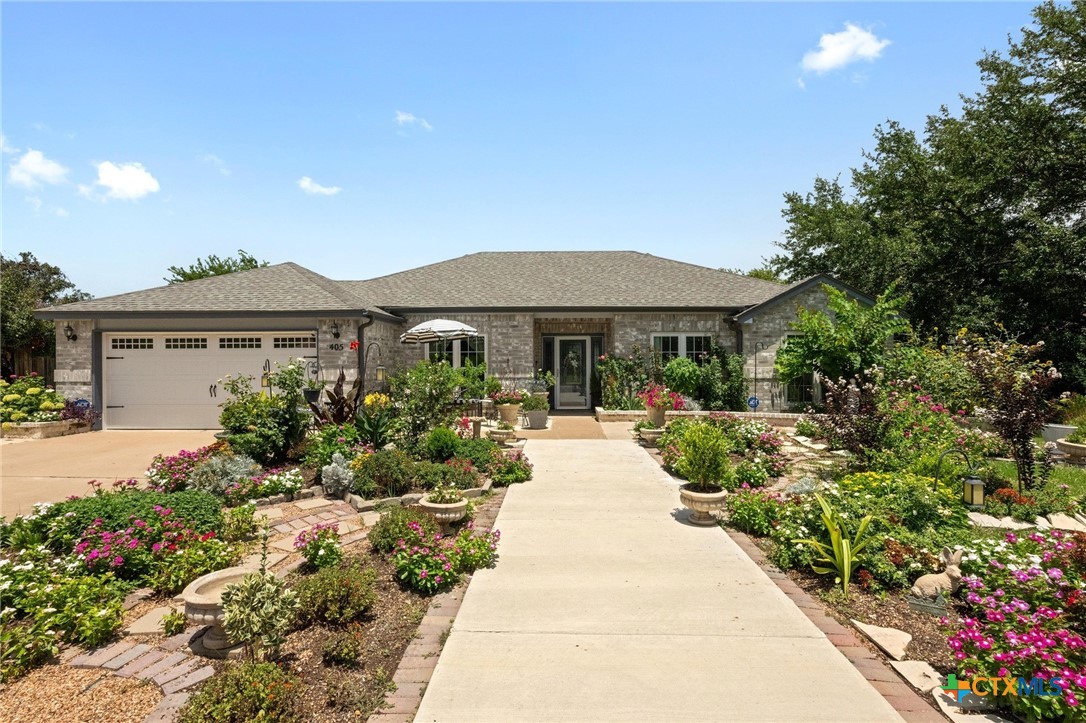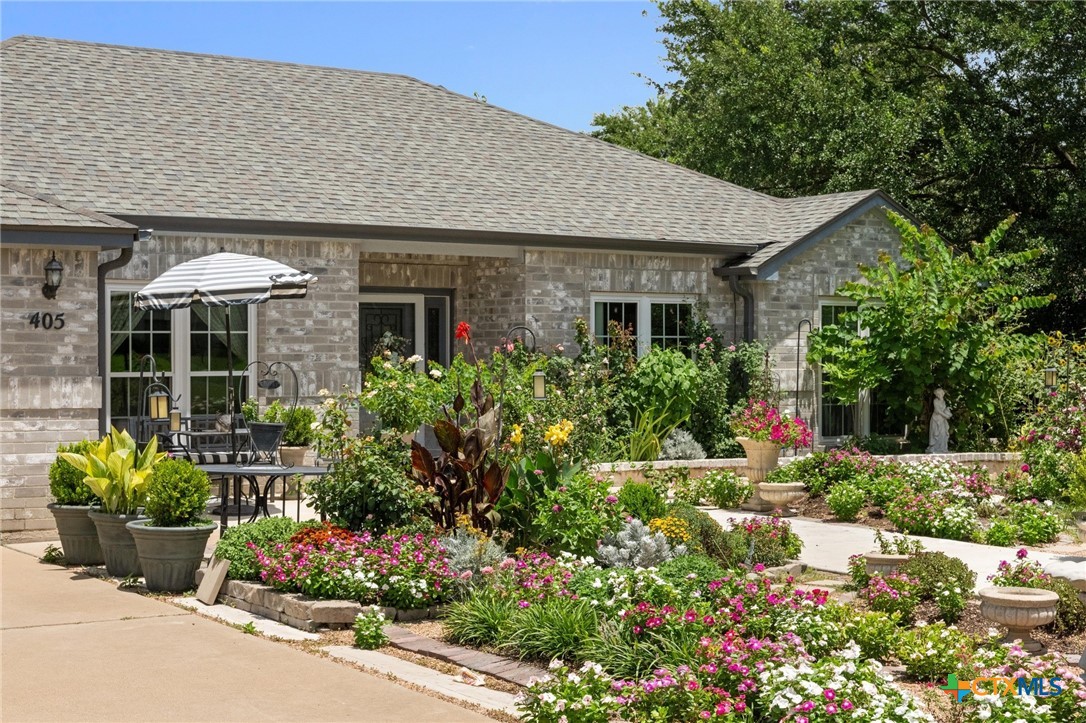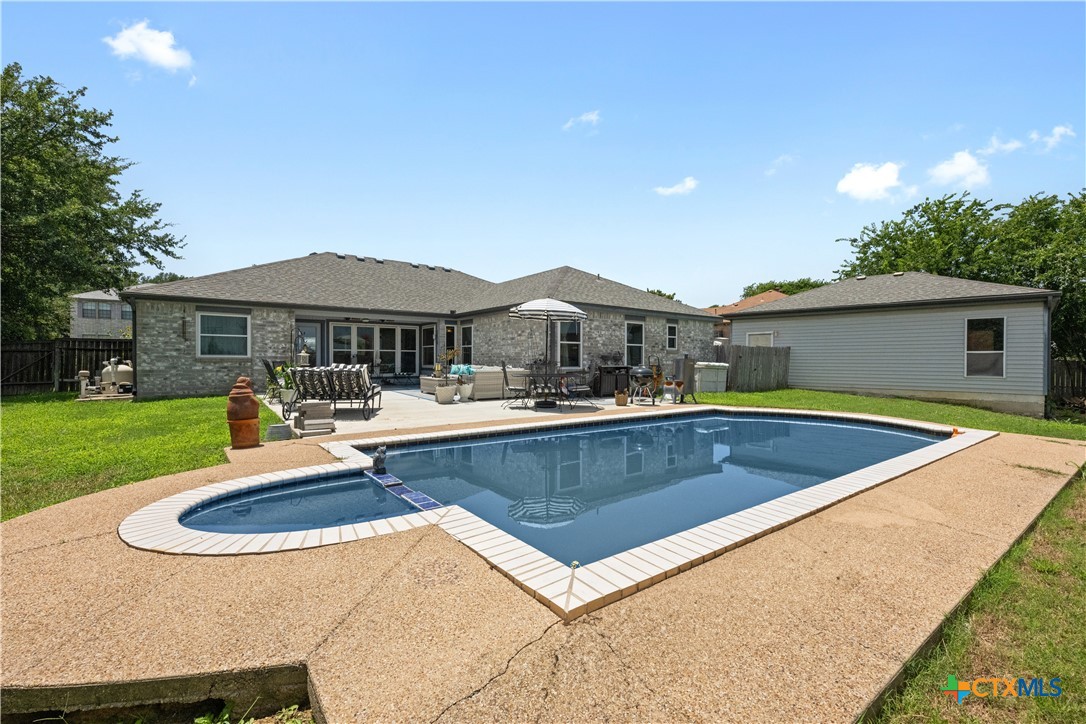


405 Tomahawk Drive, Harker Heights, TX 76548
$318,500
3
Beds
2
Baths
1,856
Sq Ft
Single Family
Active
Listed by
Steven Jordan
Compass Re Texas, LLC.
Last updated:
July 30, 2025, 02:07 PM
MLS#
587294
Source:
TX FRAR
About This Home
Home Facts
Single Family
2 Baths
3 Bedrooms
Built in 1994
Price Summary
318,500
$171 per Sq. Ft.
MLS #:
587294
Last Updated:
July 30, 2025, 02:07 PM
Added:
9 day(s) ago
Rooms & Interior
Bedrooms
Total Bedrooms:
3
Bathrooms
Total Bathrooms:
2
Full Bathrooms:
2
Interior
Living Area:
1,856 Sq. Ft.
Structure
Structure
Building Area:
1,856 Sq. Ft.
Year Built:
1994
Lot
Lot Size (Sq. Ft):
14,209
Finances & Disclosures
Price:
$318,500
Price per Sq. Ft:
$171 per Sq. Ft.
Contact an Agent
Yes, I would like more information from Coldwell Banker. Please use and/or share my information with a Coldwell Banker agent to contact me about my real estate needs.
By clicking Contact I agree a Coldwell Banker Agent may contact me by phone or text message including by automated means and prerecorded messages about real estate services, and that I can access real estate services without providing my phone number. I acknowledge that I have read and agree to the Terms of Use and Privacy Notice.
Contact an Agent
Yes, I would like more information from Coldwell Banker. Please use and/or share my information with a Coldwell Banker agent to contact me about my real estate needs.
By clicking Contact I agree a Coldwell Banker Agent may contact me by phone or text message including by automated means and prerecorded messages about real estate services, and that I can access real estate services without providing my phone number. I acknowledge that I have read and agree to the Terms of Use and Privacy Notice.