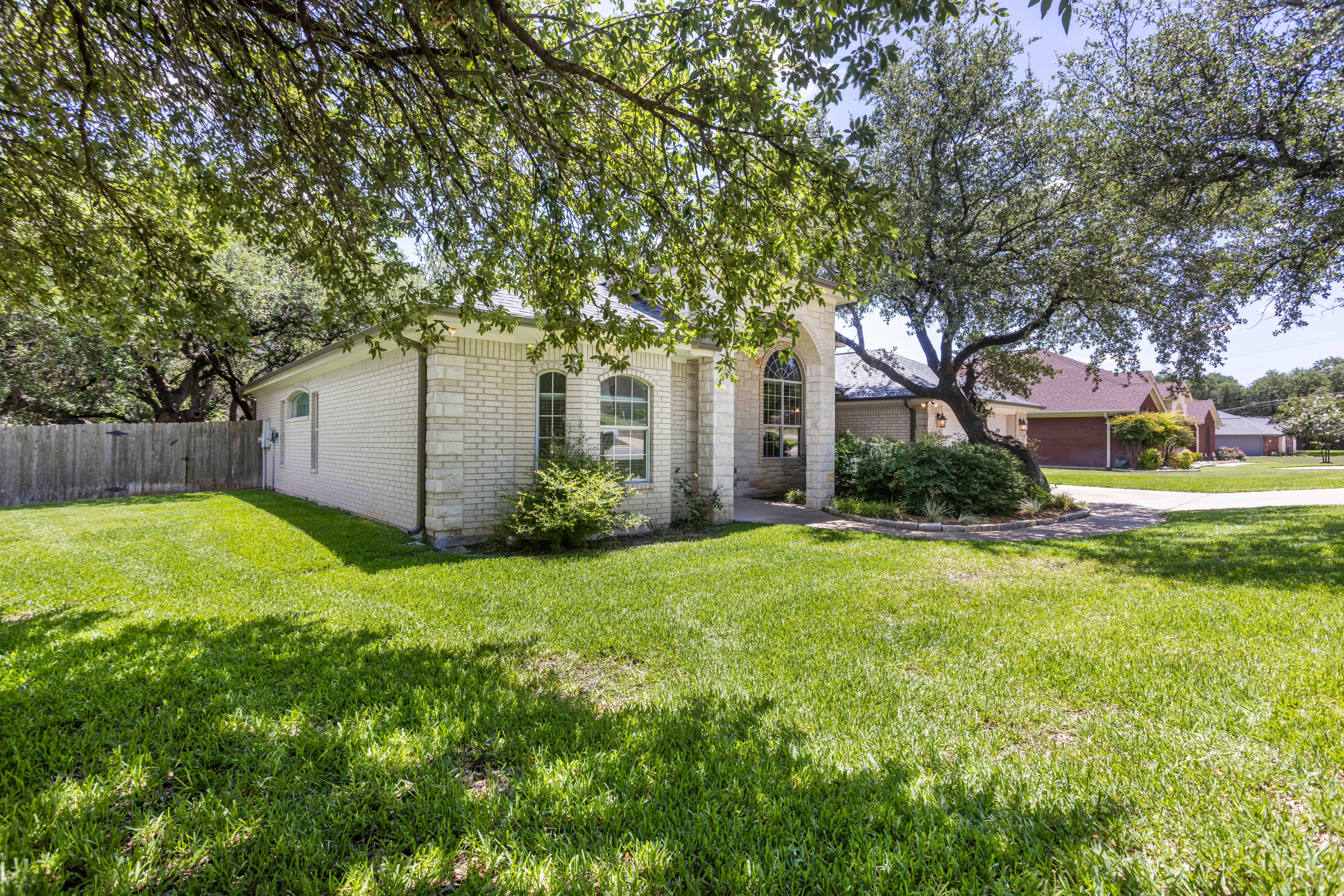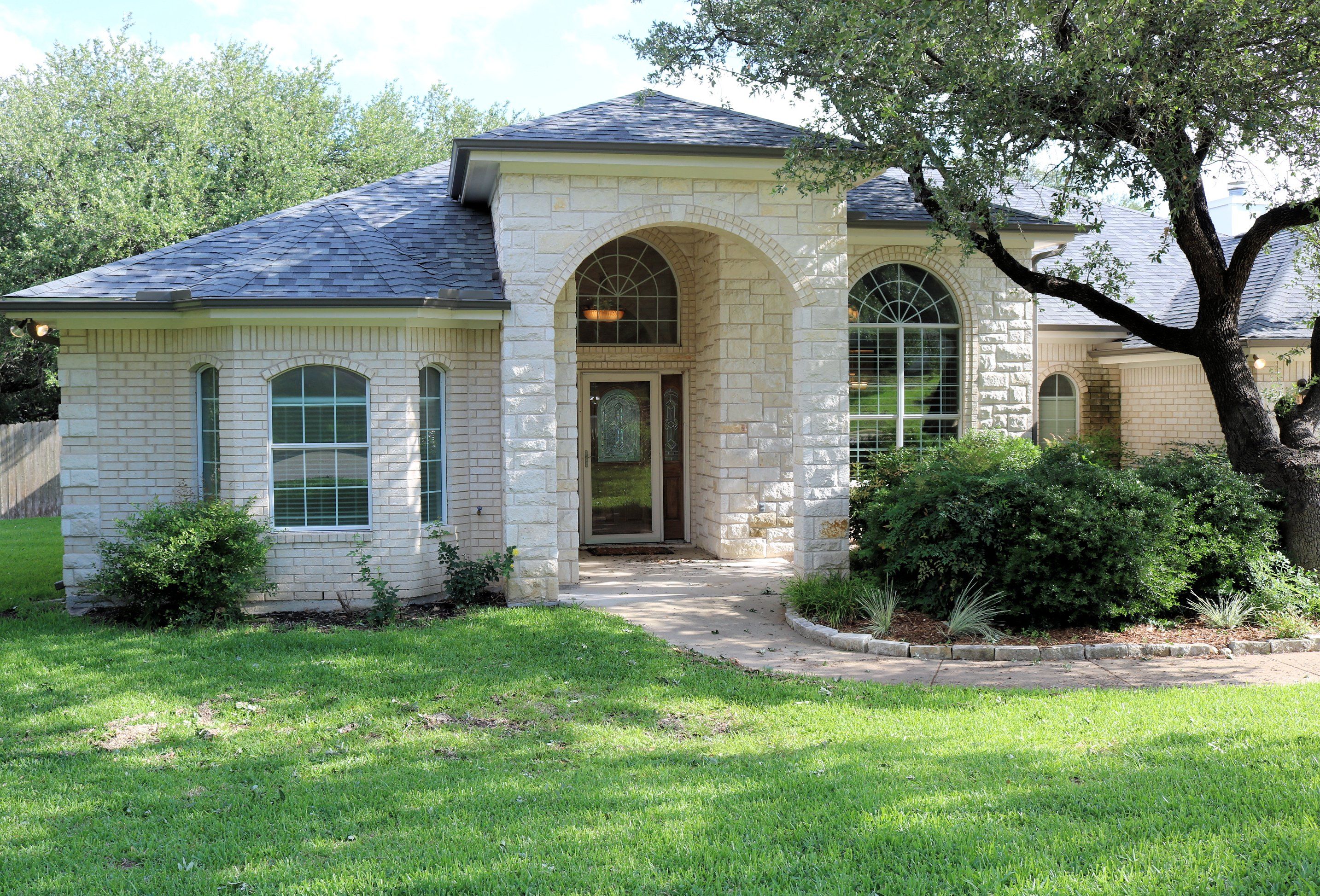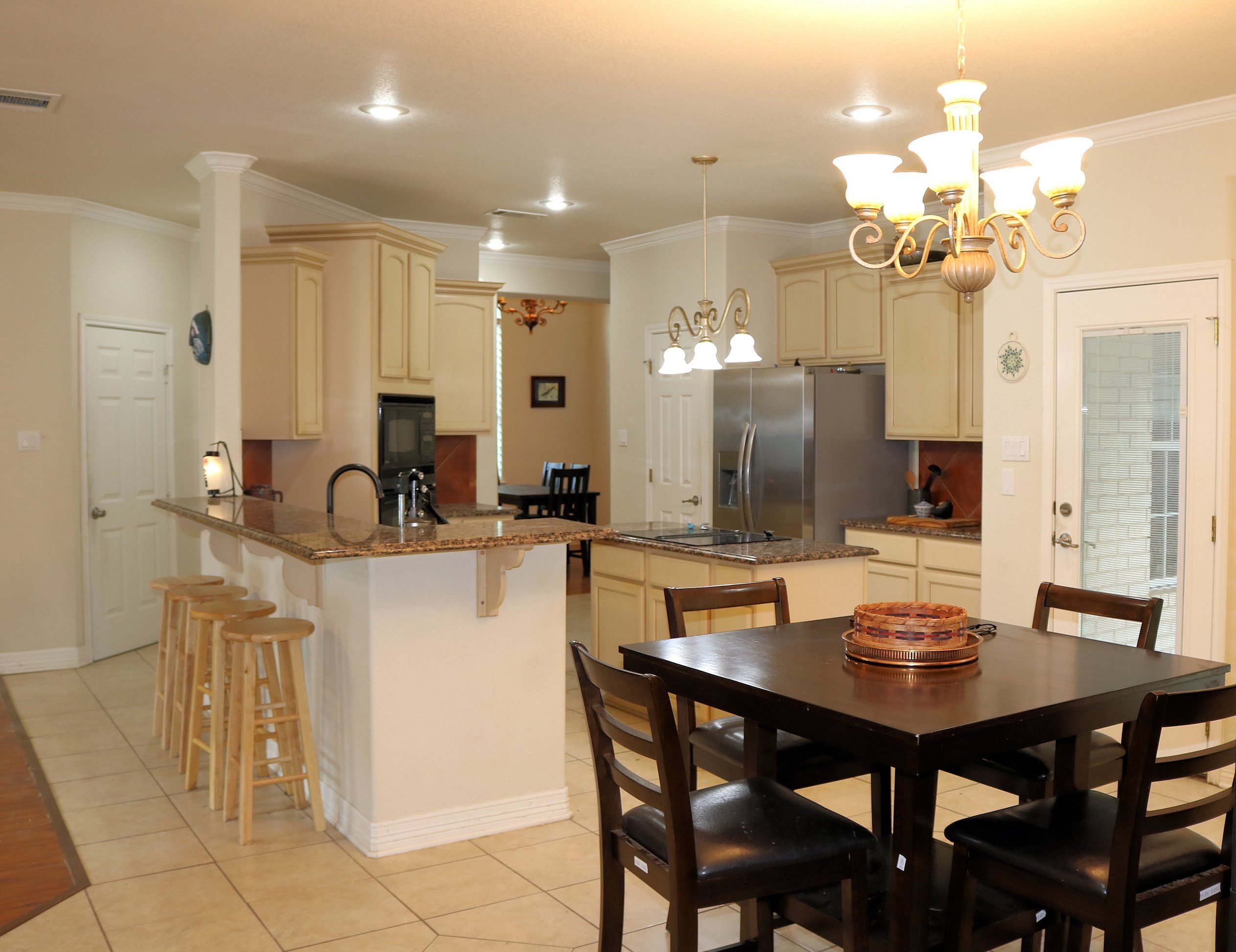


402 Prospector Trail, Harker Heights, TX 76548
Active
Listed by
Deborah M. Stevenson
Kuper Sotheby'S Int'L Realty
Last updated:
June 14, 2025, 02:08 PM
MLS#
581526
Source:
TX FRAR
About This Home
Home Facts
Single Family
4 Baths
4 Bedrooms
Built in 2005
Price Summary
379,200
$152 per Sq. Ft.
MLS #:
581526
Last Updated:
June 14, 2025, 02:08 PM
Added:
18 day(s) ago
Rooms & Interior
Bedrooms
Total Bedrooms:
4
Bathrooms
Total Bathrooms:
4
Full Bathrooms:
3
Interior
Living Area:
2,494 Sq. Ft.
Structure
Structure
Building Area:
2,494 Sq. Ft.
Year Built:
2005
Lot
Lot Size (Sq. Ft):
14,265
Finances & Disclosures
Price:
$379,200
Price per Sq. Ft:
$152 per Sq. Ft.
Contact an Agent
Yes, I would like more information from Coldwell Banker. Please use and/or share my information with a Coldwell Banker agent to contact me about my real estate needs.
By clicking Contact I agree a Coldwell Banker Agent may contact me by phone or text message including by automated means and prerecorded messages about real estate services, and that I can access real estate services without providing my phone number. I acknowledge that I have read and agree to the Terms of Use and Privacy Notice.
Contact an Agent
Yes, I would like more information from Coldwell Banker. Please use and/or share my information with a Coldwell Banker agent to contact me about my real estate needs.
By clicking Contact I agree a Coldwell Banker Agent may contact me by phone or text message including by automated means and prerecorded messages about real estate services, and that I can access real estate services without providing my phone number. I acknowledge that I have read and agree to the Terms of Use and Privacy Notice.