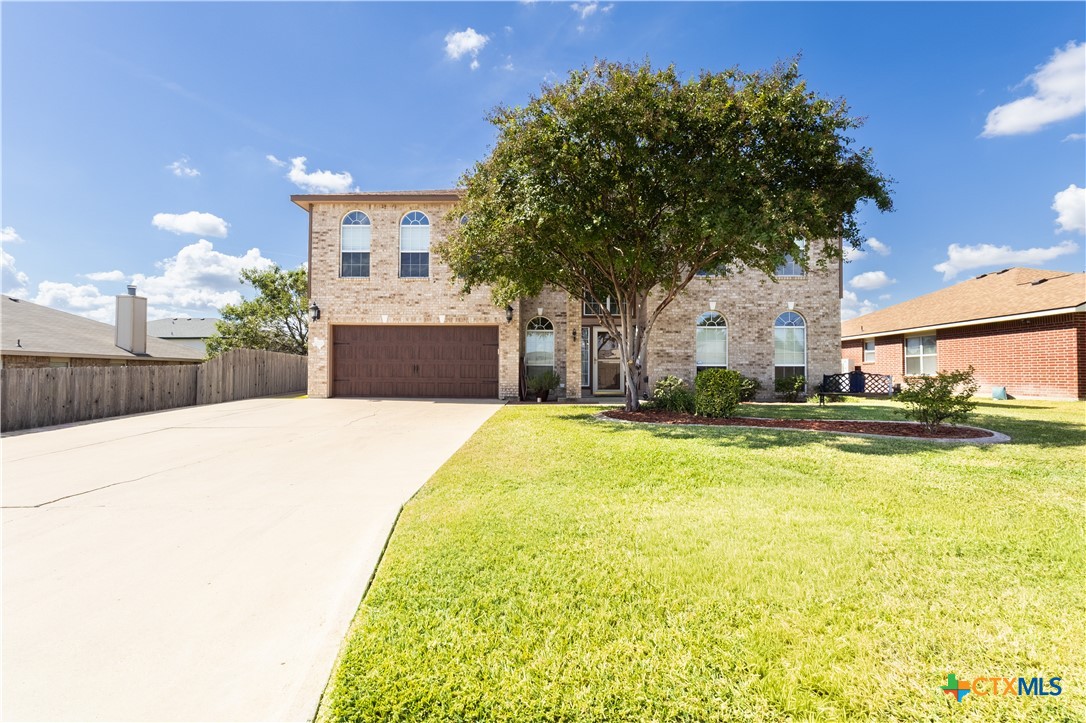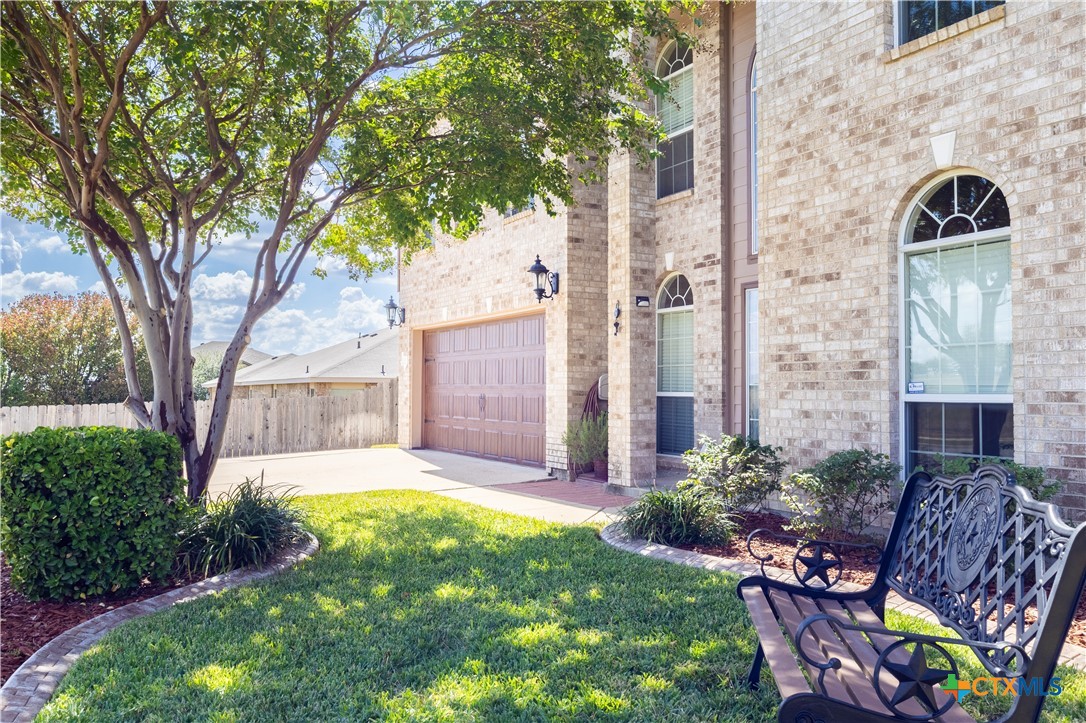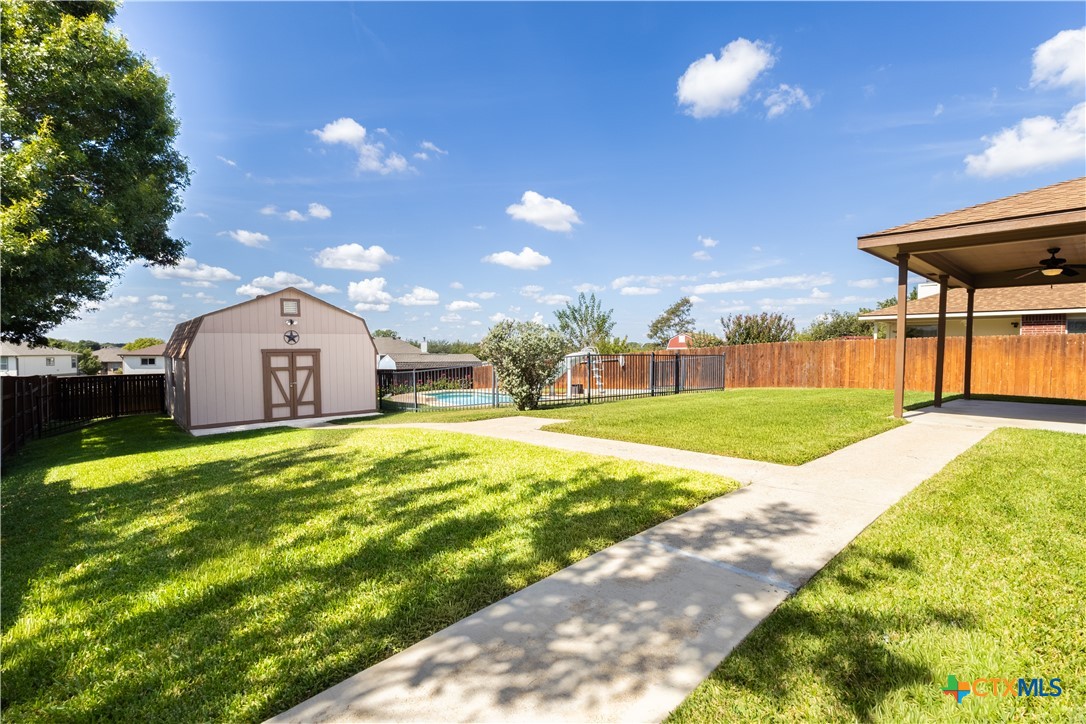


2508 Modoc Drive, Harker Heights, TX 76548
Active
Listed by
Lisa Klett
Elizabeth Johnson
Sierra Rentals & Property Mgmt
Last updated:
October 10, 2025, 07:08 PM
MLS#
594906
Source:
TX FRAR
About This Home
Home Facts
Single Family
3 Baths
4 Bedrooms
Built in 2003
Price Summary
425,000
$138 per Sq. Ft.
MLS #:
594906
Last Updated:
October 10, 2025, 07:08 PM
Added:
6 day(s) ago
Rooms & Interior
Bedrooms
Total Bedrooms:
4
Bathrooms
Total Bathrooms:
3
Full Bathrooms:
2
Interior
Living Area:
3,066 Sq. Ft.
Structure
Structure
Building Area:
3,066 Sq. Ft.
Year Built:
2003
Lot
Lot Size (Sq. Ft):
11,312
Finances & Disclosures
Price:
$425,000
Price per Sq. Ft:
$138 per Sq. Ft.
See this home in person
Attend an upcoming open house
Sat, Oct 18
11:00 AM - 02:00 PMContact an Agent
Yes, I would like more information from Coldwell Banker. Please use and/or share my information with a Coldwell Banker agent to contact me about my real estate needs.
By clicking Contact I agree a Coldwell Banker Agent may contact me by phone or text message including by automated means and prerecorded messages about real estate services, and that I can access real estate services without providing my phone number. I acknowledge that I have read and agree to the Terms of Use and Privacy Notice.
Contact an Agent
Yes, I would like more information from Coldwell Banker. Please use and/or share my information with a Coldwell Banker agent to contact me about my real estate needs.
By clicking Contact I agree a Coldwell Banker Agent may contact me by phone or text message including by automated means and prerecorded messages about real estate services, and that I can access real estate services without providing my phone number. I acknowledge that I have read and agree to the Terms of Use and Privacy Notice.