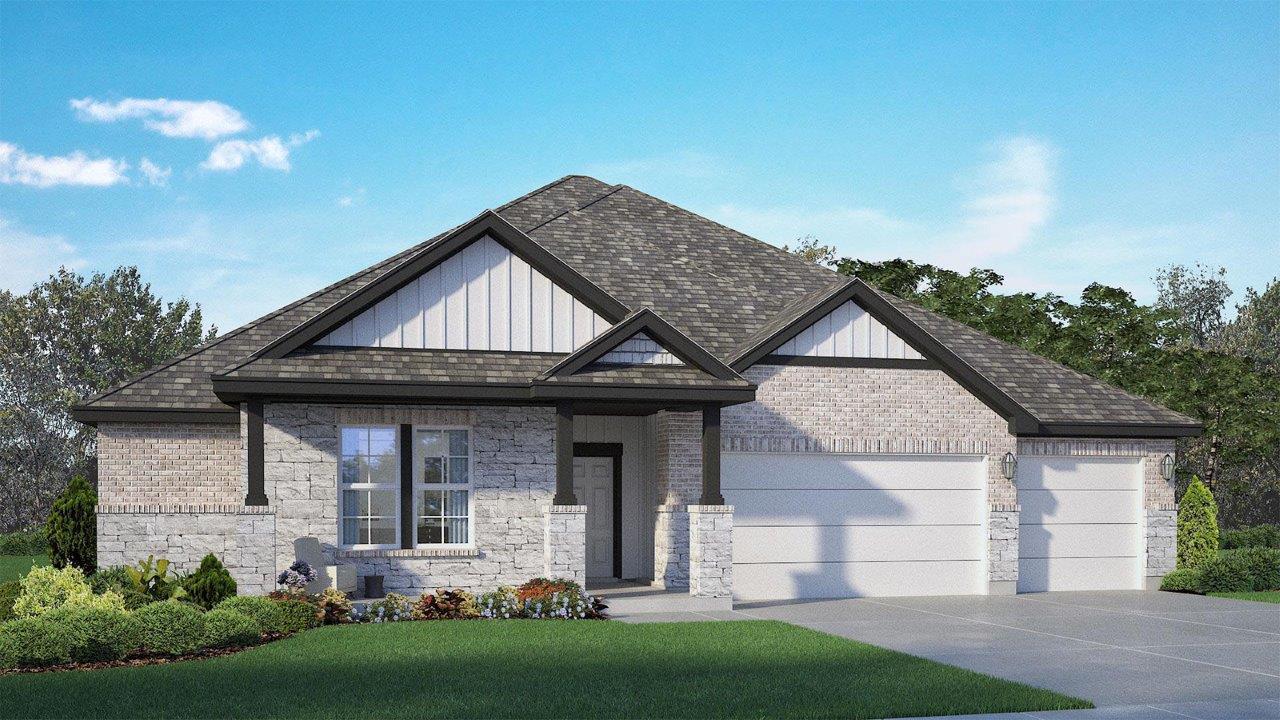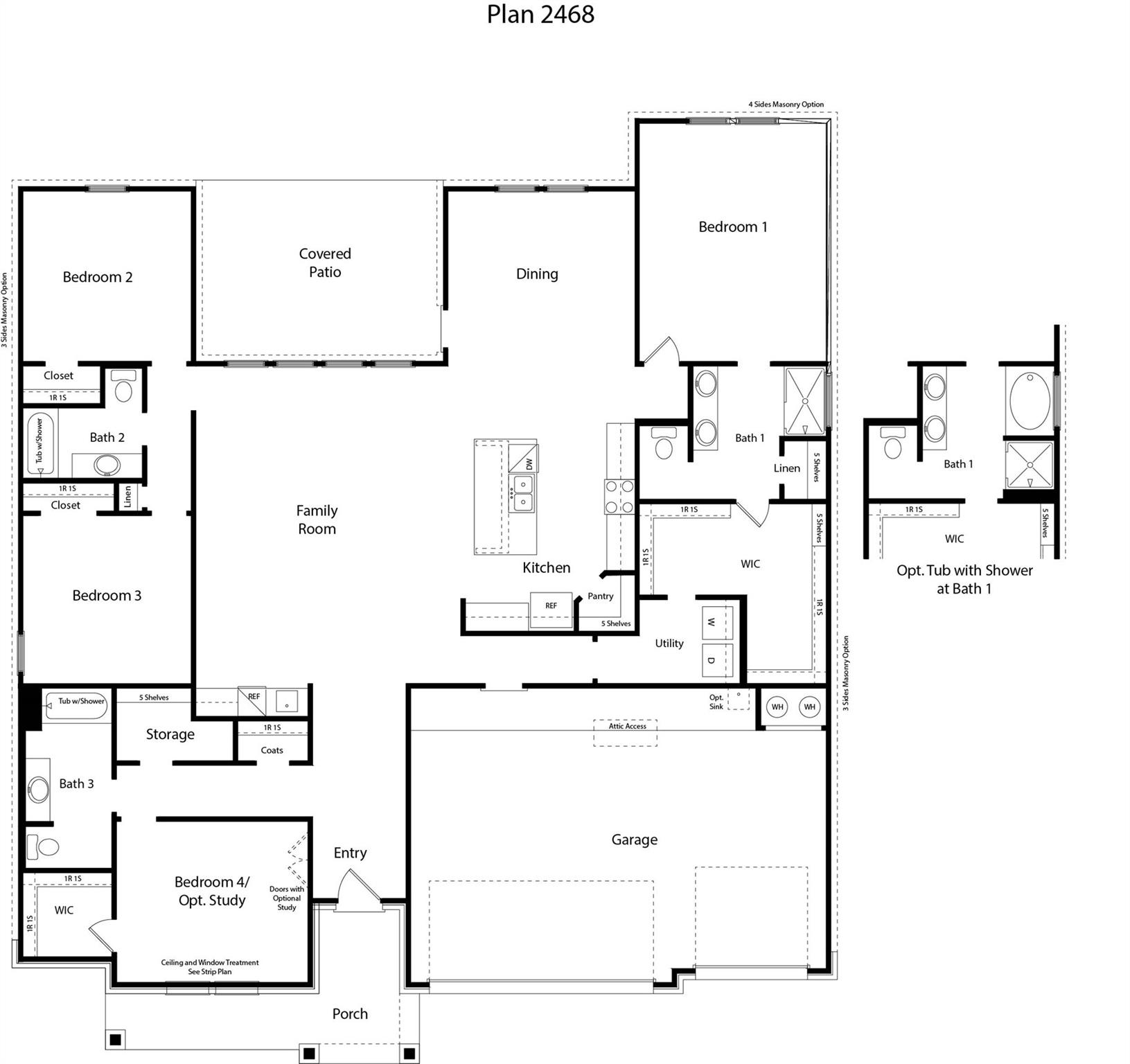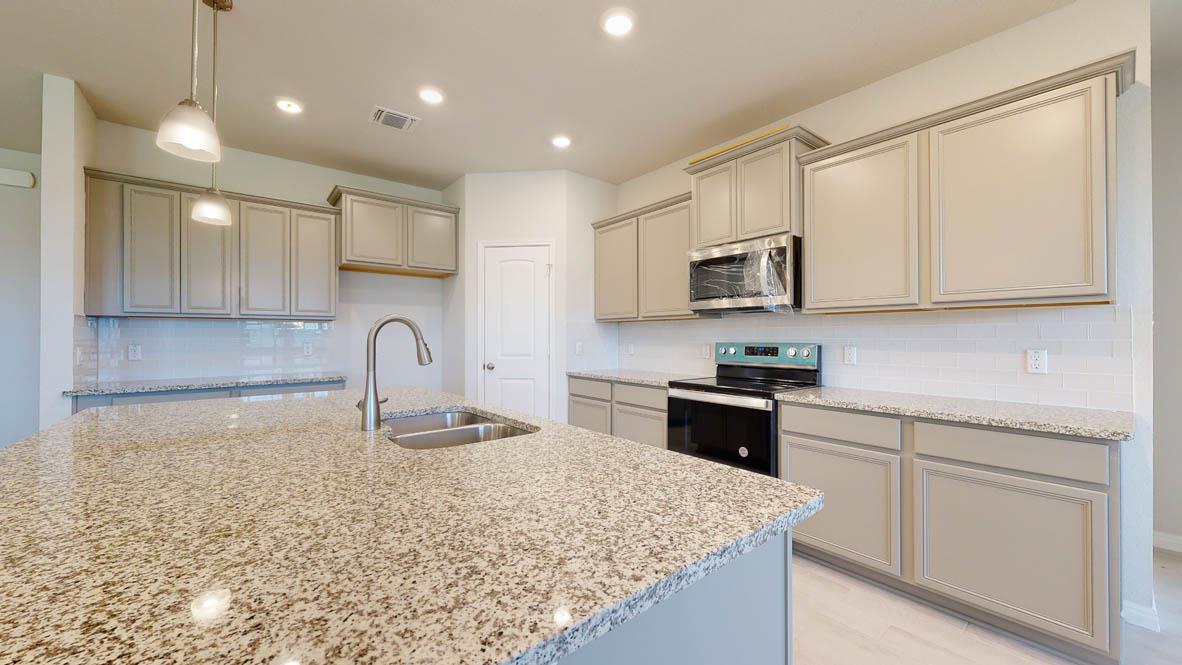1705 Paint Horse Trl, Harker Heights, TX 76548
$406,070
3
Beds
3
Baths
2,442
Sq Ft
Single Family
Active
Listed by
Eleonora Santana
Nexthome Tropicana Realty
254-616-1850
Last updated:
July 30, 2025, 04:44 PM
MLS#
3639876
Source:
ACTRIS
About This Home
Home Facts
Single Family
3 Baths
3 Bedrooms
Built in 2025
Price Summary
406,070
$166 per Sq. Ft.
MLS #:
3639876
Last Updated:
July 30, 2025, 04:44 PM
Rooms & Interior
Bedrooms
Total Bedrooms:
3
Bathrooms
Total Bathrooms:
3
Full Bathrooms:
3
Interior
Living Area:
2,442 Sq. Ft.
Structure
Structure
Building Area:
2,442 Sq. Ft.
Year Built:
2025
Finances & Disclosures
Price:
$406,070
Price per Sq. Ft:
$166 per Sq. Ft.
Contact an Agent
Yes, I would like more information from Coldwell Banker. Please use and/or share my information with a Coldwell Banker agent to contact me about my real estate needs.
By clicking Contact I agree a Coldwell Banker Agent may contact me by phone or text message including by automated means and prerecorded messages about real estate services, and that I can access real estate services without providing my phone number. I acknowledge that I have read and agree to the Terms of Use and Privacy Notice.
Contact an Agent
Yes, I would like more information from Coldwell Banker. Please use and/or share my information with a Coldwell Banker agent to contact me about my real estate needs.
By clicking Contact I agree a Coldwell Banker Agent may contact me by phone or text message including by automated means and prerecorded messages about real estate services, and that I can access real estate services without providing my phone number. I acknowledge that I have read and agree to the Terms of Use and Privacy Notice.


