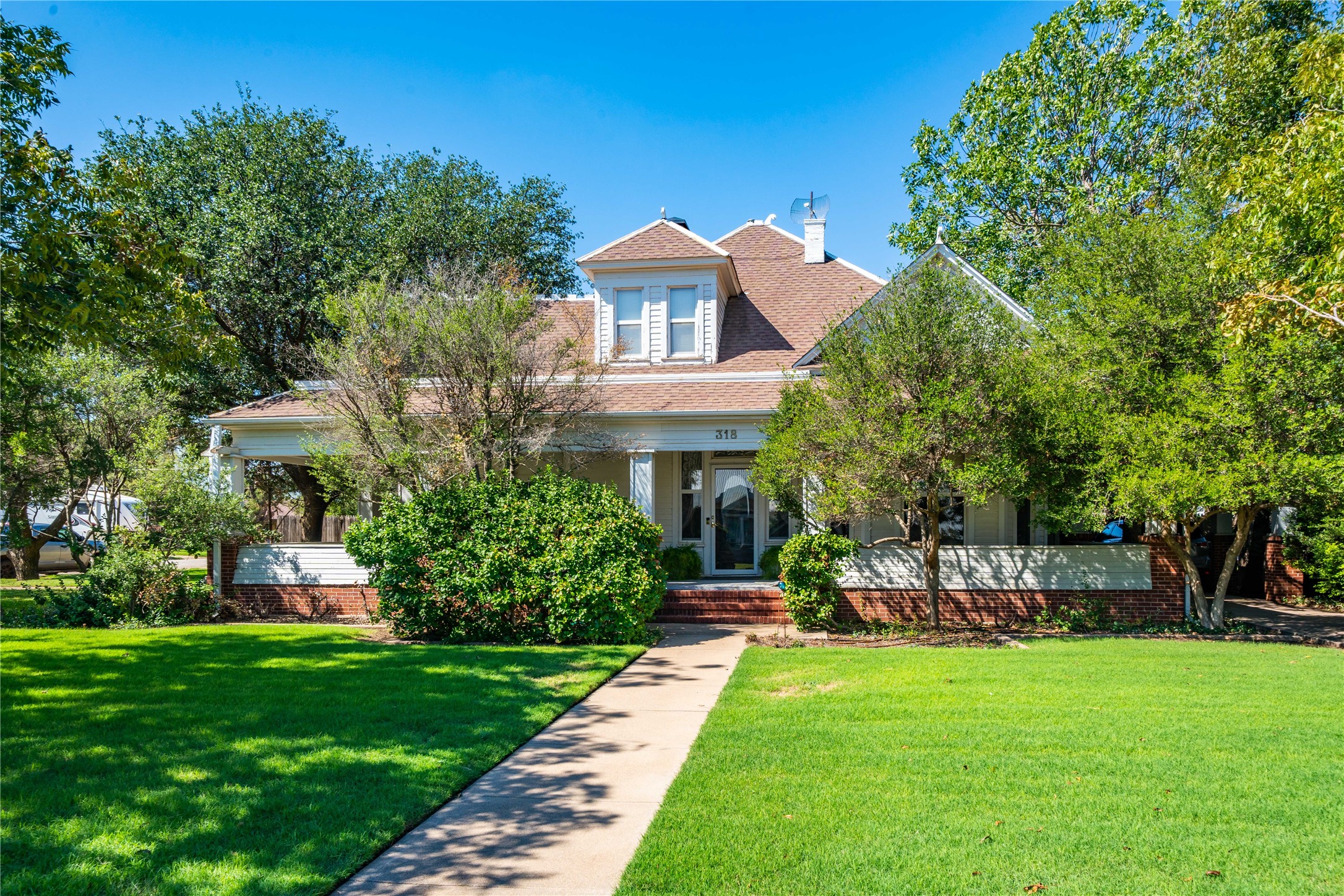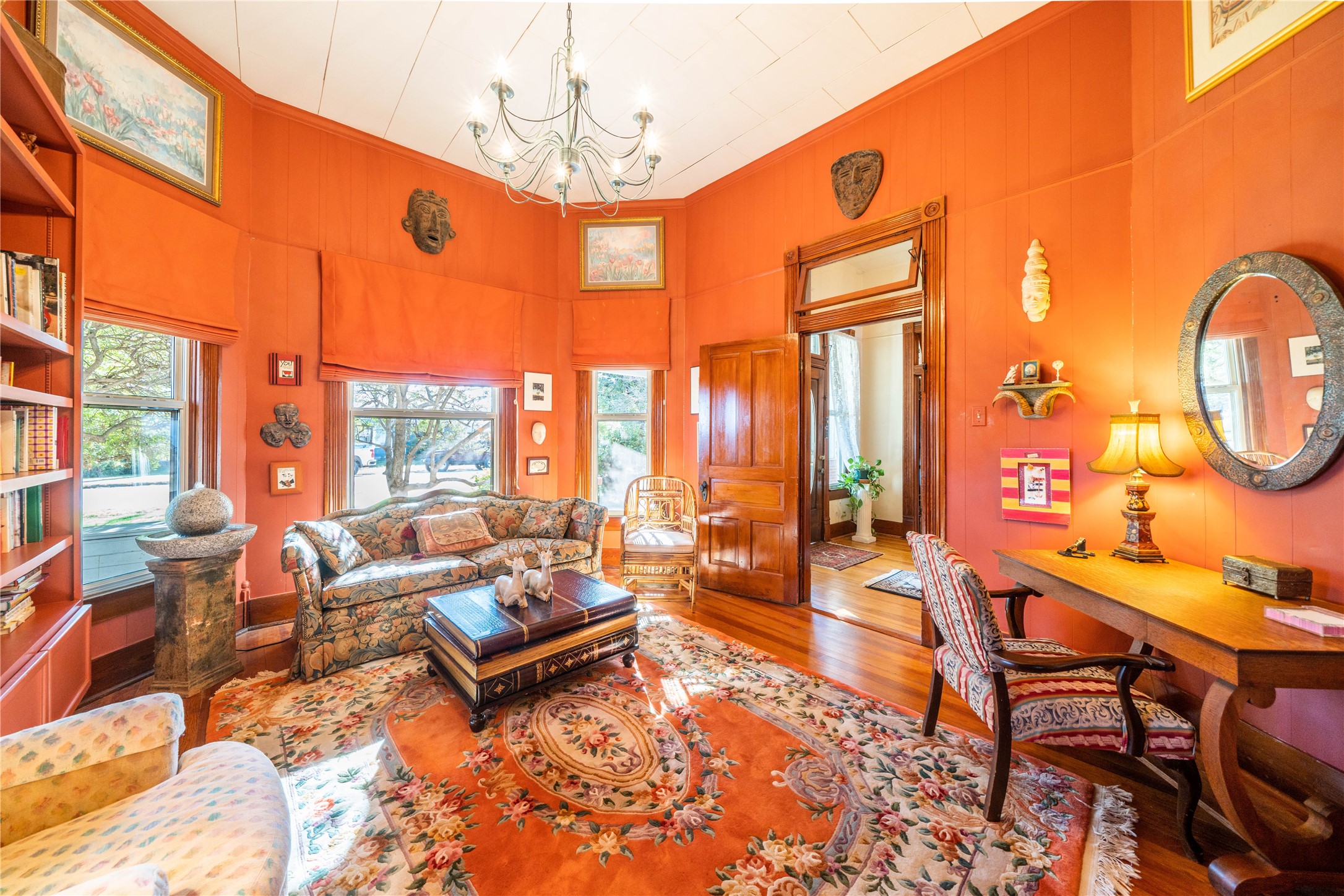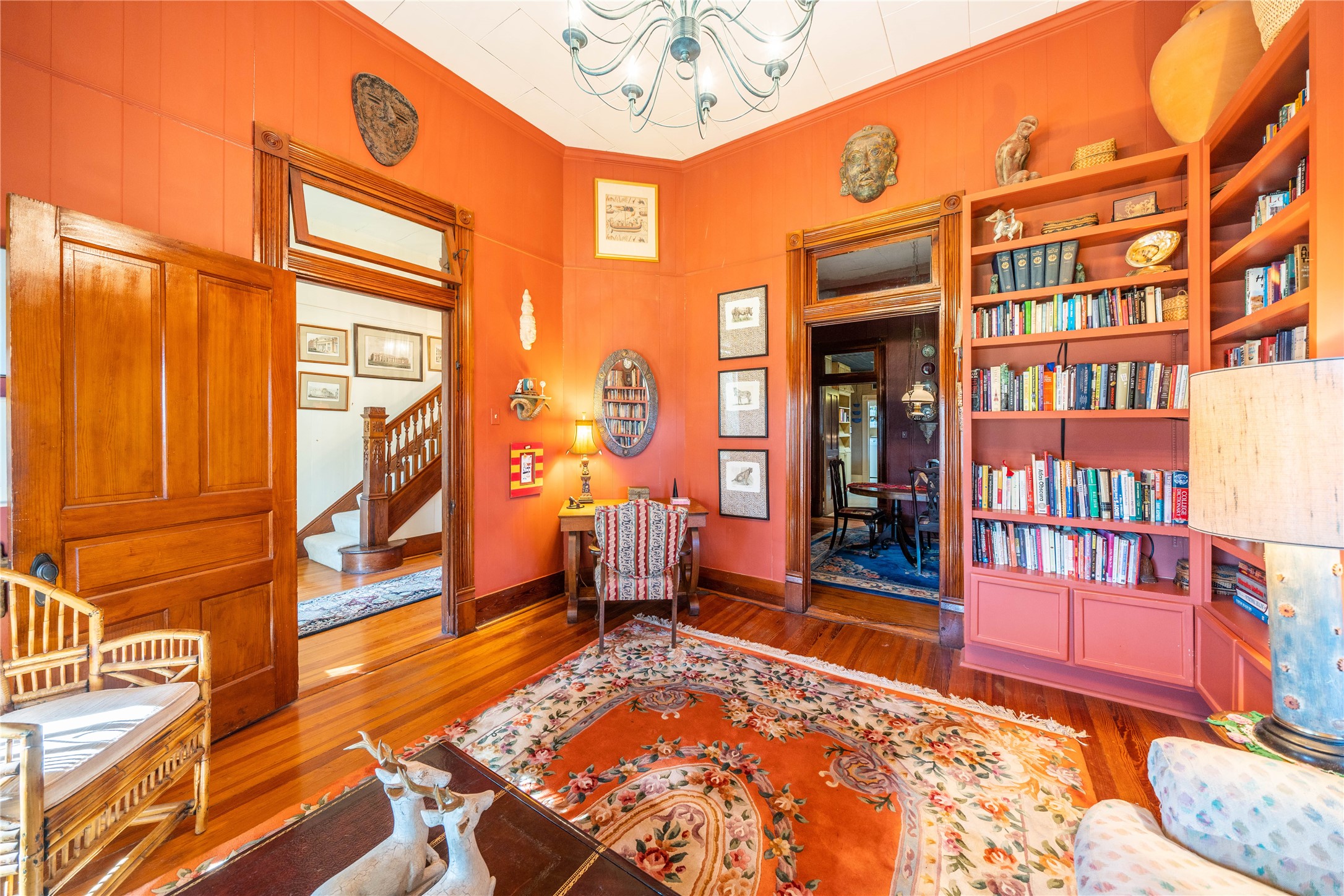


Listed by
Daniel Byerly
Ekdahl Real Estate
Last updated:
August 20, 2025, 11:56 AM
MLS#
20921299
Source:
GDAR
About This Home
Home Facts
Single Family
3 Baths
4 Bedrooms
Built in 1910
Price Summary
179,000
$63 per Sq. Ft.
MLS #:
20921299
Last Updated:
August 20, 2025, 11:56 AM
Rooms & Interior
Bedrooms
Total Bedrooms:
4
Bathrooms
Total Bathrooms:
3
Full Bathrooms:
3
Interior
Living Area:
2,812 Sq. Ft.
Structure
Structure
Architectural Style:
Victorian
Building Area:
2,812 Sq. Ft.
Year Built:
1910
Lot
Lot Size (Sq. Ft):
12,414
Finances & Disclosures
Price:
$179,000
Price per Sq. Ft:
$63 per Sq. Ft.
Contact an Agent
Yes, I would like more information from Coldwell Banker. Please use and/or share my information with a Coldwell Banker agent to contact me about my real estate needs.
By clicking Contact I agree a Coldwell Banker Agent may contact me by phone or text message including by automated means and prerecorded messages about real estate services, and that I can access real estate services without providing my phone number. I acknowledge that I have read and agree to the Terms of Use and Privacy Notice.
Contact an Agent
Yes, I would like more information from Coldwell Banker. Please use and/or share my information with a Coldwell Banker agent to contact me about my real estate needs.
By clicking Contact I agree a Coldwell Banker Agent may contact me by phone or text message including by automated means and prerecorded messages about real estate services, and that I can access real estate services without providing my phone number. I acknowledge that I have read and agree to the Terms of Use and Privacy Notice.